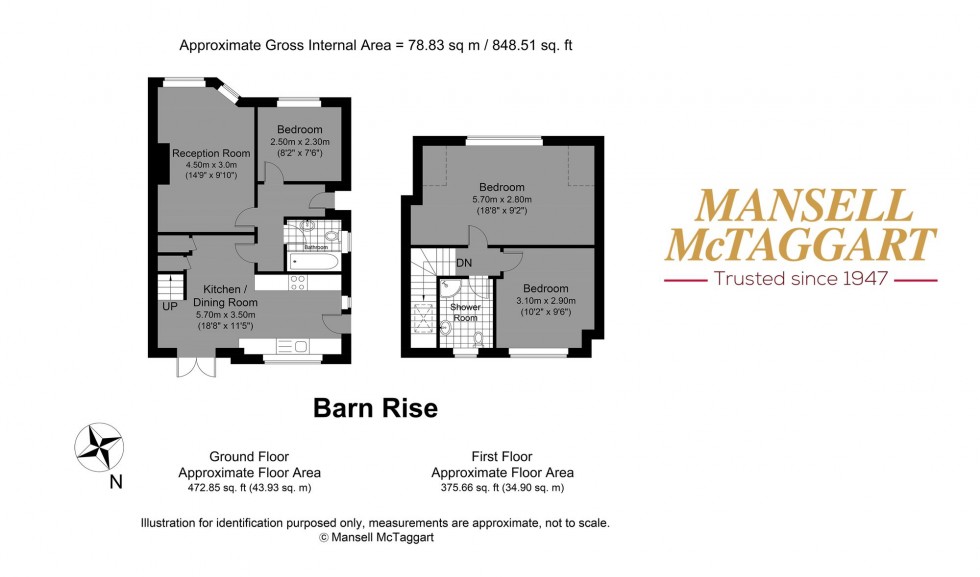3 Bed Chalet Bungalow For Sale
Barn Rise, Brighton, BN1
Offers Over £525,000 (Freehold)
- Three Double Bedroom Semi-Detached Chalet Bungalow
- Idyllic Outlook Over Greenery
- Stunning Landscaped Rear Garden Stretching 100ft
- Well-Presented Throughout
- Ground Floor Bathroom and First Floor Shower Room
- Excellent Location Close To Highly Rated Schools And Local Shops
- Open Plan Kitchen / Diner
- Potential For Hardstand / Parking To The Rear Of The Garden
- Living Room With Feature Fireplace
- Exclusive To Mansell McTaggart
Introducing a charming three bedroom semi-detached family home offered to market in excellent condition throughout and boasting an envious landscaped rear garden.
Upon entry, you are greeted by a large hallway with space for shoes and coats. To the right, you find the first bedroom currently set up as a home office but providing a comfortable single or cosy double bedroom.
Adjacent, the living room provides ample space to relax and unwind whilst taking centre stage around the feature fireplace – large crittall windows overlook the front aspect whilst allowing a flood of natural light to pour through.
The ground floor is serviced by a plush partially-tiled family bathroom featuring a bath with shower overhead.
To the rear, you find the open plan kitchen / dining area which enjoy a pleasant outlook over the garden. The kitchen is modern and well-equipped with plenty of wall and base units, countertop surface and integrated appliances.
The first floor accommodates two generous double bedrooms serviced by a sleek partially tiled shower room benefitting from a vanity mirror, heated towel rail and sink unit with under-basin storage along with all essentials.
Externally, the garden is a particularly noteworthy feature of the home having been landscaped to provide multiple useable areas. Abutting the rear, you find a raised patio area with space for a table and chairs whilst a few steps up lead to a slightly larger area of decking which, with the raised position, ensures sun throughout the day.
The remainder of the garden is primarily laid to lawn with various mature shrubs, bushes, trees and flowers lining the perimeter creating and incredibly inviting and private area to enjoy. A storage shed can be found to the right provide space for any garden equipment.
To the rear, double gates can be found with access via Copse Hill presenting the opportunity for a hardstand or off road parking.
To the front, the property benefits from a tiered garden with various flowers and shrubs further enhancing curb appeal as well a handy side access.
The perfect family home and one not to be missed!
Location:
Barn Rise is located within a quiet residential area of Westdene close to all Brighton & Hove has to offer.
London Road is a minute’s drive away with direct access to the A23 & A27 leading across Sussex and beyond. Preston Park mainline station is only a twenty five minute walk away being just 1.3 miles away. There are also regular bus links running along Eldred Avenue.
Barn Rise falls within the catchment area for a number of well-regarded schools, including but not limited to, Westdene Primary, Patcham High, Patcham Infants and Carden Primary.
There are also a number of green spaces nearby including the Barn Rise Playground opposite and Coney Wood next to the Green Ridge Windmill.
Council Tax Band: D
Nearest Stations
- Preston Park - 0.90miles
- Hove - 1.71miles
- London Road (Brighton) - 1.80miles
- Aldrington - 1.90miles
- Moulsecoomb - 1.92miles
Location
Floorplans

