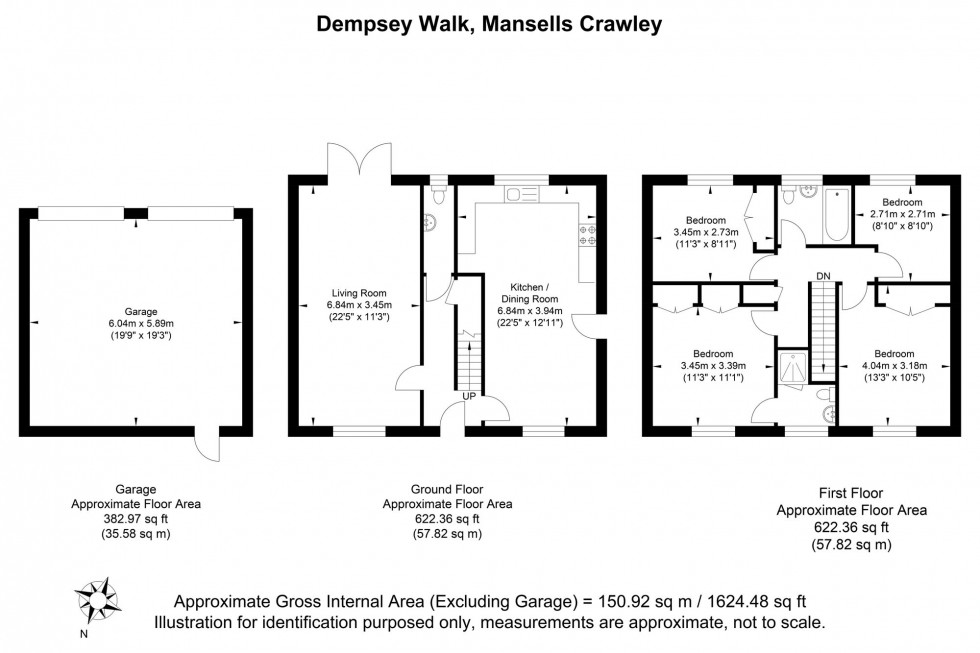4 Bed House For Sale
Dempsey Walk, Ifield, RH11
£595,000 (Freehold)
- Detached home, located in the sought after Ifield Green
- Overlooking a well kept green, set well back from the road
- Spacious, dual aspect living room
- Dual aspect, open plan kitchen/dining room
- Four bedrooms (Three doubles with built-in wardrobes)
- Downstairs cloakroom, en-suite and family bathroom
- Detached double garage to rear and two additional parking spaces
- Council Tax Band 'F' and EPC 'C'
A fantastic opportunity to purchase a four bedroom detached residence, set back from the road overlooking a well-maintained green, and situated at the end of a row of similar houses. The property boasts a detached double garage with additional parking spaces for two vehicles to the rear behind a landscaped, south facing private rear garden, downstairs cloakroom, ensuite shower room and a partly boarded loft with shelving, power and a pull-down ladder. Offered with no onward chain.
Upon entry, you are greeted by a bright and airy entrance hallway with stairs leading to the first floor with storage beneath and access to the downstairs cloakroom. The cloakroom comprises of a low level WC with a pedestal wash hand basin, finished with stone tiled flooring, midnight granite wall tiles, automatic light and opaque window to rear.
On your left is the dual aspect living room with windows to front and French doors opening out to the rear garden, finished with a fireplace creating a focal point within the room. To the right is the open plan kitchen/dining room with windows to front, rear and door to side. There is ample space for a dining table and chairs as well as a breakfast bar. The kitchen itself is fitted with a wide range of wall and base units with freestanding white goods including an American style fridge freezer, washer/dryer, dishwasher, which will all be left in situ. Additionally, there is an integrated oven with gas hob and stainless steel extractor hood over.
Heading upstairs, the first floor landing offers access to all four bedrooms, family bathroom and the airing cupboard housing the boiler.
The principal bedroom overlooks the front aspect and comes with an en-suite shower room comprising of a shower cubicle, low level WC, pedestal wash hand basin and opaque window. Bedrooms two and three are both also double rooms with built-in wardrobes and bedroom four is a single room/office. The loft is accessible from bedroom three via a wooden folding loft ladder and has been mostly boarded by the current owner along with a range of fitted shelves, insulation and light. This space could be converted subject to necessary consents.
Finally, the family bathroom is fitted in a white suite comprising of a panel enclosed bath with shower unit over and glass shower screen, low level WC, pedestal wash hand basin and opaque window.
Outside, the property has a small area to the front laid to shingles/pebbles with iron railings and a gate providing access. Gated side access leads to the south facing, very secluded rear garden, which has a small area of lawn with two decked areas and a further patio area. The rear decking area comes with power points and could be utilised as an outdoor bar area or hot tub spot. Behind the garden, and accessible from it, is the double garage with electric up and over door to front with power, light and a pitched roof. The property unusually comes with an additional designated parking space as well as another area beside the garage, meaning you can park up to four vehicles.
Location Summary
The property is situated on the north western side of Crawley close to lovely open countryside with walks through Ifield Wood and within a short drive of Crawley town centre with its extensive range of shops, recreational facilities and schools. Ifield railway station is within walking distance with Crawley and Three Bridges railway stations providing fast and frequent services to London (approx. 35 mins) and Brighton (approx. 30 mins) are within easy reach as are Gatwick Airport and the M23.
Council Tax Band: E
Nearest Stations
- Ifield - 0.60miles
- Crawley - 1.48miles
- Three Bridges - 2.38miles
- Faygate - 2.87miles
- Gatwick North Terminal Shuttle Station - 3.03miles
Location
Floorplans

