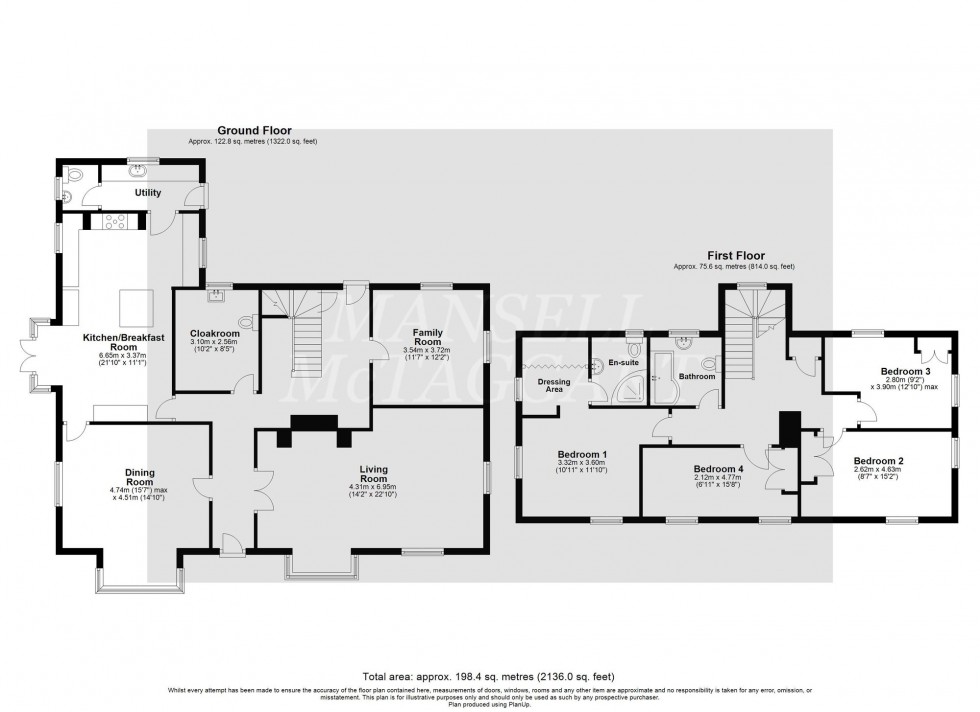4 Bed House For Sale
Cuttinglye Road, Crawley Down, RH10
Guide Price £1,500,000 (Freehold)
- Detached family home
- 1.08 acre plot
- Four/five bedrooms
- 2136sq ft of accommodation
- Exclusive private road location
- Modernised and upgraded throughout
- Planning permission granted
- Impressive garden studio
- Secure driveway parking
- Three garages
Guide price £1,500,000 - £1,600,000
This stunning 2136sq ft family home sits on a 1.08 acre plot within the private and exclusive Cuttinglye Road. The current owners upgraded and modernised the property throughout and obtained planning permission for a substantial double storey side extension.
The accommodation briefly comprises: storm porch; reception hall with pine floors; dual aspect living room with a feature log burning stove and a bay window to the front aspect; dual aspect formal dining room with a bay window outlooking to the front and a continuation of the pine flooring; dual aspect family room/study with views into the rear garden; downstairs cloakroom with a low-level WC and a wash hand basin with vanity; open plan kitchen/dining room with a range of wall and base level units, sink and drainer, central island, integrated appliances and French doors leading to the garden; useful utility room with a variety of wall and base units, sink and drainer with a further downstairs WC and wash hand basin.
The first floor comprises: dual aspect master bedroom with a walk-in wardrobe and ensuite complete with low-level WC, wash hand basin and a corner shower suite; double guest bedroom with fitted wardrobes and dual aspect views into the garden; a further dual aspect double guest bedroom; additional double guest bedroom with twin windows outlooking to the front with bespoke fitted wardrobes; family bathroom with a low-level WC, wash hand basin and a bath with mixer taps and an overhead shower concludes the accommodation.
Externally, the property further benefits from an electronically gated driveway providing parking for multiple vehicles at the front, side and rear of the property. There property also enjoys a double garage with electric up and over doors as well as an additional single garage providing useful storage for both vehicles and items alike. The current owners have constructed a multi-use studio that is currently a bar/games room but does not have a limitation on its application.
The property sits within a 1.08acre plot which is mostly laid to an expanse of lawn. The mature Southerly facing rear garden is maintained to a high standard and offers various seating areas, a vegetable garden, greenhouse, garden room and a variety of mature trees, shrubs and flowering plants.
Council Tax Band: F
Nearest Stations
- Kingscote (Bluebell Railway) - 2.27miles
- East Grinstead - 2.44miles
- Dormans - 3.43miles
- Three Bridges - 3.94miles
- Gatwick Airport - 4.16miles
Location
Floorplans

