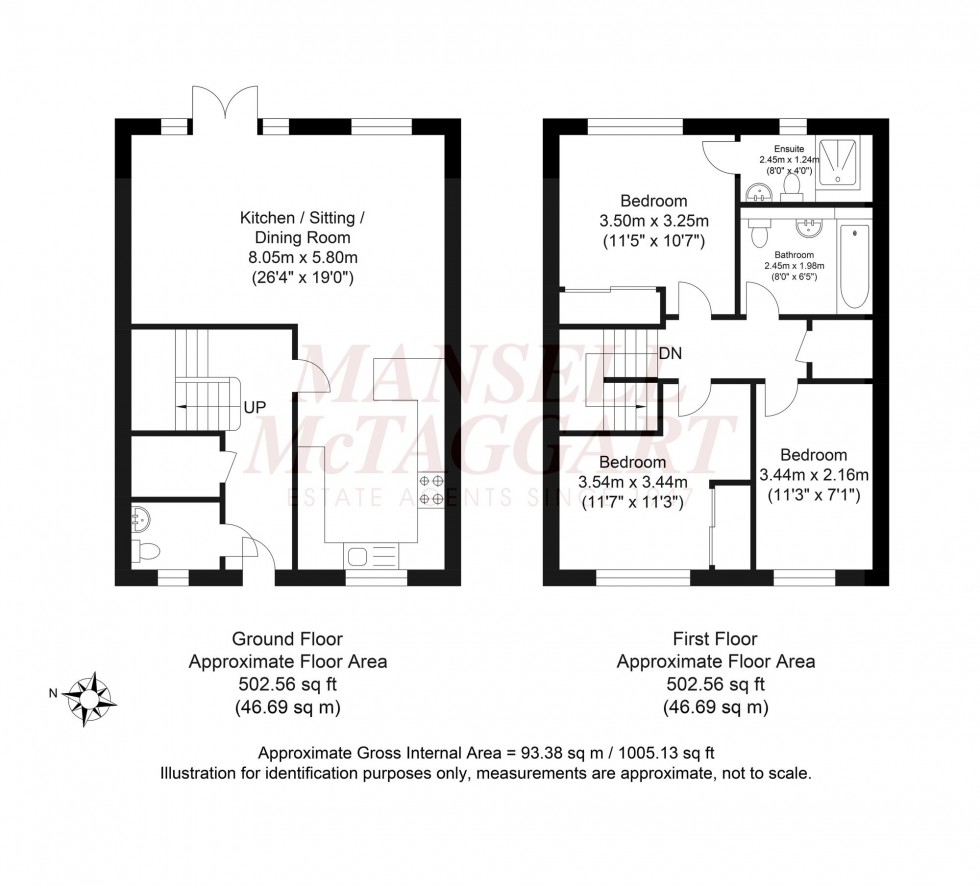3 Bed Semi-Detached House For Sale
Kipling Close, Green Lane, TN6
£440,000 (Freehold)
- Stunning, brand new 3 bedroom (2 bath/shower rooms) semi-detached house
- Quiet, highly desirable location close to a large country park and both primary and secondary schools
- Stunning open plan sitting room
- Finished to an exceptional specification throughout with under floor heating to ground floor, fully equipped kitchen, carpeted and Amtico flooring
- Small development of just 6 homes constructed in traditional 'block and brick'
- Due for completion approximately May/June 2024 constructed by highly regarded Whelan Homes with excellent attention to detail.
- Master bedroom with built-in wardrobe and en-suite
- Large kitchen/dining room
A beautifully positioned and exclusive brand new 3 bedroom (2 bath/shower rooms) semi-detached home forming part of this small and select development finished to an exceptional specification throughout and immediately adjoining an extensive country park. This impressive traditionally constructed home, offers light and spacious accommodation extending to 1,005 sq ft and will comprise in brief on the ground floor, a gabled covered entrance, an entrance hall, a cloakroom, and a stunning open plan L shaped kitchen/sitting/dining room. The first floor provides a master bedroom with built-in wardrobe and en-suite shower room, two further generous size bedrooms (bedroom 2 with built-in wardrobe) and a family bathroom. All units will be fitted with under floor heating to the ground floor, sealed unit UPVC double glazed windows, new Amtico flooring/fully carpeted, fully equipped kitchen/dining rooms, fibre broadband available, mains operated smoke alarms, and beautifully landscaped gardens, the whole supported by a two year JP Whelan Homes Warranty and a 10 year LABC build guarantee. Kipling Close development is due for approximate completion June 2024, for further detailed floor plans and information please contact Mansell McTaggart on 01892 662668.
The accommodation and approximate room measurements comprise:
GABLED COVERED ENTRANCE: outside courtesy light, front door with opaque double glazed inserts into RECEPTION HALL: under stairs storage cupboard, staircase rising to the first floor landing, deep walk-in storage cupboard, recessed spotlighting.
CLOAKROOM: fitted with a brand new white suite and comprising low level WC, washbasin, part tiled walls, opaque UPVC double glazed window to front, recessed spotlighting.
KITCHEN: 26’4 x 19’ beautifully fitted with a brand new range of units to eye and base level and comprising one and a half bowl single drainer stainless steel sink unit with mixer tap, cupboard and concealed Bosch dishwasher beneath. Adjoining granite effect work surfaces, inset four ring Bosch halogen hob with matching oven beneath and extractor over, further range of units to eye and base level, integrated tall standing fridge and freezer, cupboard housing Worcester gas fired boiler, UPVC double glazed window overlooking the front of the property, recessed spotlighting, breakfast bar providing seating for two.
LOUNGE/DINING ROOM: a stunning open plan room, UPVC double glazed double doors with adjacent floor to ceiling side panels opening to the paved patio and gardens, further UPVC double glazed window to rear.
From the reception hall, a staircase rises to the FIRST FLOOR LANDING: hatch giving access to extensive loft storage space, recessed spotlighting, airing cupboard housing Megaflow pressurised hot water cylinder with slatted shelving adjacent.
MASTER BEDROOM: 11’5 x 10’7 UPVC double glazed window overlooking the rear of the property, extensive range of built-in wardrobes, door into EN-SUITE SHOWER ROOM: 8’0 x 4’0 comprising fully tiled enclosed double width shower cubicle with wall mounted chrome Aqualisa shower unit and recessed display shelf, low level WC with concealed cistern, washbasin, fully tiled walls and floor, heated ladder style towel rail, opaque UPVC double glazed window to rear, recessed spotlighting.
BEDROOM 2: 11’7 x 11’3 UPVC double glazed window overlooking the front of the property, built-in wardrobes.
BEDROOM 3: 11’3 x 7’1 UPVC double glazed window overlooking the front of the property.
BATHROOM: 8’ x 6’5 beautifully fitted with a white suite and comprising enclosed bath, wall mounted chrome shower unit, glazed shower screen, low level WC with concealed cistern, vanity unit with inset washbasin, fully tiled walls and floor, heated chrome ladder style towel rail, recessed spotlighting.
OUTSIDE
There are TWO ALLOCATED PARKING BAYS positioned to the front of the property with a pathway leading to the covered entrance.
REAR GARDEN
The rear garden has been newly landscaped with a paved patio immediately adjoining the rear of the property bound by timber sleepers with shallow steps descending to the remainder of the garden, the whole enclosed by fencing, outside power points and lighting.
Location Summary
The properties are beautifully positioned on the north-eastern side of Crowborough within a short stroll of Beacon Academy and Sir Henry Fermor Primary School. A general store/post office is located at the end of the road providing day to day needs. Crowborough offers a good selection of shopping facilities with supermarkets, banks and individual shops. In addition, the area offers good main line railway services to London in approximately 1 hour at nearby Crowborough and Eridge stations. The stunning 6,000 acre Ashdown Forest, the inspiration behind A.A. Milne’s Winnie the Pooh books, is also within very close proximity offering numerous scenic walks and bridle paths linking with the neighbouring districts. The royal spa town of Tunbridge Wells with its theatres, shopping and leisure complex is within a short driving distance of approximately 8 miles and the coastal resorts of Eastbourne and city of Brighton can be reached by road in approximately 1 hour.
Council Tax Band: C
Nearest Stations
- Crowborough - 0.81miles
- Eridge - 2.39miles
- Eridge (Spa Valley Railway) - 2.40miles
- Groombridge (Spa Valley Railway) - 3.82miles
- High Rocks (Spa Valley Railway) - 4.92miles
Location
Floorplans

