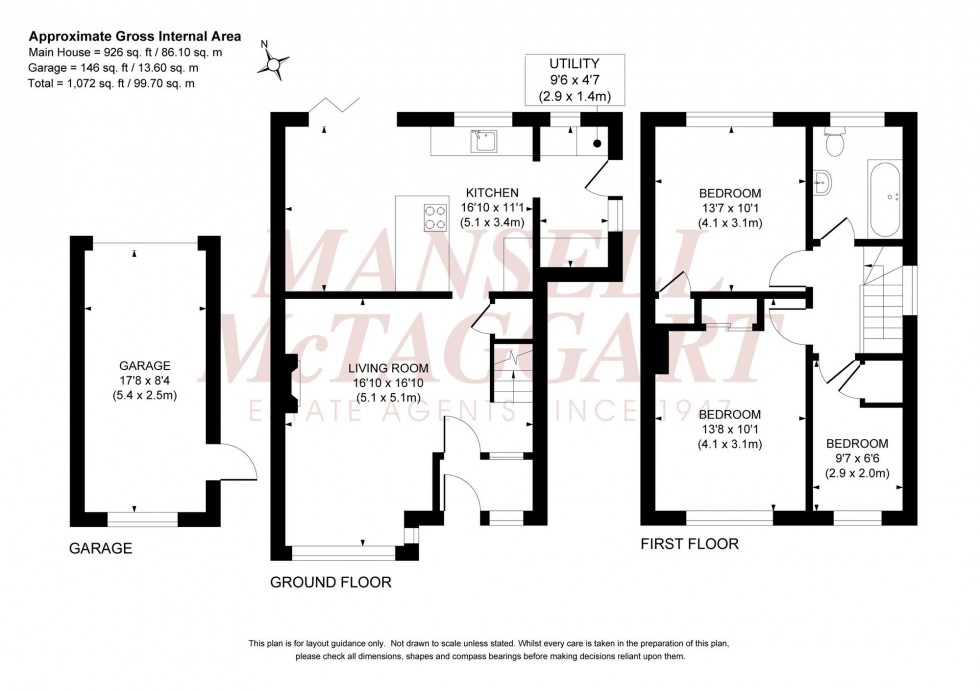3 Bed House For Sale
Victoria Avenue, Burgess Hill, RH15
£430,000 (Freehold)
- Enclosed Porch
- Living Room
- Refitted Kitchen/Dining Room
- Utility Room
- 3 Bedrooms
- Refitted Family Bathroom
- Rear Garden
- Garage
- Council Tax Band D & EPC Rating D
A spacious and well presented 3 bedroom semi-detached house with a small ground floor extension creating a useful utility area. The property has been subject to refurbishment and redecoration over the past 2 years and is presented to the market with no ongoing chain.
The accommodation includes an enclosed porch which opens through to the living room having stairs to first floor with useful storage cupboard beneath, wood cladded chimney breast with fitted electric fire. The refitted kitchen has a good range of wall and base units, integrated cooking appliances and dishwasher, bi-fold doors to the garden and square opening to the utility room with space and plumbing for washing machine and tumble dryer, integrated fridge/freezer, door and window to side.
On the first floor there are 2 double bedrooms and a single bedroom, all with built in wardrobes. The refitted fully tiled bathroom has a white suite with a separate shower over the bath.
Outside there is layby parking on a first come basis directly in front of the close. From the front garden a side gate opens to the north facing 38’ x 30’ rear garden. A newly laid porcelain patio abuts the house with a pergola over. The remainder is laid to 2 sections of lawn and is enclosed by brick walls and panelled fencing.
Rear gate to the centrally situated garage with personal door (access gained via a communal driveway to the rear of the houses).
Benefits include gas fired central heating (the Vaillant combination boiler is located in the utility room), uPVC framed double glazed windows and solar panels.
Council Tax Band: D
Nearest Stations
- Burgess Hill - 0.98miles
- Wivelsfield - 1.30miles
- Hassocks - 2.31miles
- Haywards Heath - 3.80miles
- Plumpton - 4.36miles
Location
Floorplans

