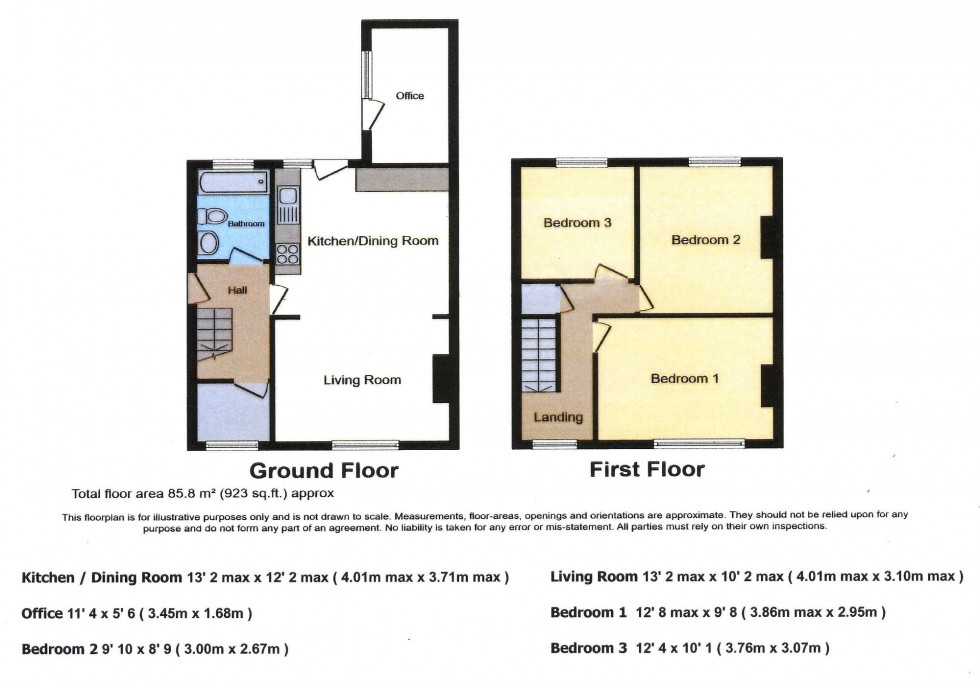3 Bed House Sold STC
College Road, Ardingly, RH17
Guide Price £430,000 (Freehold)
- An excellent opportunity to create your own home! 3 Bedroom semi-detached village home with a 170ft South East facing Rear Garden + NO CHAIN
- Convenient and sought after location walking distance to local facilities + scope for alteration / extension (STPP)
- Entrance Hall + stairs to first floor + useful front Study Area / generous store
- Ground Floor Bathroom fitted with a white suite
- Living Room + adjoining Kitchen/Dining Room with a fitted range of units, space for appliances + door to garden
- First Floor - landing with front window and airing cupboard housing gas fired boiler + 3 Bedrooms
- 42' deep x 27' wide frontage - block paved Private Driveway + lawn
- 170' x 25' max South East Rear Garden - patio adjoins the house + expanse of lawn, summerhouse and sheds + Home Office
- Gas fired central heating to radiators + double glazed windows
- EPC Rating: D and Council Tax Band: D
*PLEASE WATCH VIEWING VIDEO*
An excellent opportunity to create your own home! 3 Bedroom semi-detached village home with 170ft South East Facing Rear Garden and NO CHAIN.
The accommodation comprises: Side door into Entrance Hall stairs to first floor and radiator. Useful Study Area or generous Store Room with shelving and consumer unit. Ground Floor Bathroom fitted with a white suite, enclosed bath with mixer tap and shower unit, low level WC, wash basin, heated towel rail, part tiled and opaque rear window Kitchen/Dining Room fitted range of units at eye and base level, sink unit, cooker, washing machine, tall fridge freezer, door to garden, space for table and chairs and door to garden. Living Room wood flooring, radiator and front window. First Floor - landing with front window, cupboard with electric meter, airing cupboard with ‘Glow Worm’ gas fired boiler. Bedroom 1 front window and radiator. Bedroom 2 rear window, radiator and airing cupboard with hot water cylinder. Bedroom 3 rear window and radiator.
OUTSIDE - Block paved Private Driveway to the front with lawn and gated side access South East Facing Rear Garden (170’ x 25’ max) with patio adjoining the house, an expanse of lawn, summerhouse, garden sheds and water tap. External Home Office with power, lighting and window. Gas fired central heating to radiators and double glazed windows. Convenient and sought after location walking distance to local village facilities. Excellent Scope For Alteration / Extension (STPP).
Location Summary
LOCATION - College Road is within a short walk of the village High Street with its variety of local shops and stores, including Fellows Bakery and Pubs. The renowned and picturesque 180 acre Ardingly Reservoir is also within walking distance and offers many water sports activities in addition to pleasant walks around its peninsula. Ardingly is located in the High Weald area of outstanding natural beauty.
BY ROAD - Easy access can be gained to the nearby towns of East Grinstead and Crawley via the B2028 or Junction 10a onto the A/M23.
SCHOOLS - St Peter’s CE Primary School, Ardingly (0.6 miles), Oathall Community College (3 miles). The local area is well served by several independent schools including Great Walstead (4.6 miles) and Ardingly College (0.4 miles).
STATION - Haywards Heath mainline railway station (3.2 miles). Provides fast and regular services to London (London Bridge/Victoria 47 mins), Gatwick Airport (15 mins) and Brighton (20 mins).
Council Tax Band: D
Nearest Stations
- Horsted Keynes (Bluebell Railway) - 1.59miles
- Balcombe - 2.53miles
- Haywards Heath - 2.88miles
- Kingscote (Bluebell Railway) - 4.29miles
- Sheffield Park (Bluebell Railway) - 4.83miles
Location
Floorplans

