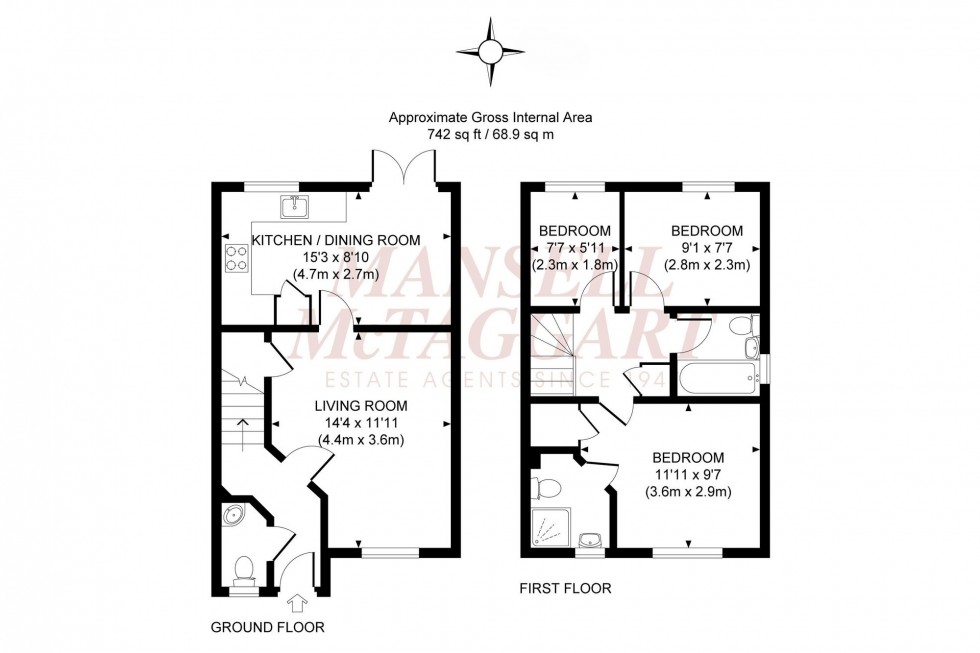3 Bed House For Sale
Atlas Crescent, Burgess Hill, RH15
£395,000 (Freehold)
- Entrance Hall & Cloakroom
- Living Room
- Kitchen/Dining Room
- Master Bedroom & Ensuite Shower Room
- 2 Further Bedrooms
- Bathroom
- Private Driveway & Off Road Parking
- Rear Garden
A beautifully presented and neutrally decorated 3 bedroom end of terrace house with private driveway, situated on the popular Croft Development built by Charles Church Homes in 2018. Birchwood Grove Primary School and Burgess Hill mainline station are both within a mile of the property.
The accommodation includes an entrance hall with cloakroom leading off it and stairs to first floor. The living room faces the front and there is an understairs storage cupboard and a door leading into the kitchen/dining room which spans the rear of the house and is fitted with a range of dove grey gloss cupboards and integrated cooking appliances. Double doors open to the rear garden.
Stairs lead to the landing area with deep storage cupboard and hatch to the insulated loft space. The master bedroom overlooks the front having a built-in single wardrobe cupboard and ensuite shower room. There are 2 further bedrooms, and a family bathroom fitted with a white suite.
Outside a private driveway provides off road parking for 2 cars. A side gate leads to the east facing rear garden 40’ x 21’ with a full width patio adjoining the house and the remainder laid to lawn with paved path leading to a timber shed. To the rear of the garden there is a raised timber deck providing an ideal seating and entertaining area fitted with LED lighting. The garden has multiple outside power points and outside tap to the front and rear.
Benefits include uPVC framed double glazed windows, doors, fascias and soffits, gas fired central heating (the Logik combination boiler is located in the kitchen) and the remainder of the NHBC warranty (3 years remaining).
Yearly Management Fee: £421 per annum 2024
Council Tax Band: C
Nearest Stations
- Burgess Hill - 0.73miles
- Wivelsfield - 0.89miles
- Hassocks - 2.49miles
- Plumpton - 2.78miles
- Haywards Heath - 3.64miles
Location
Floorplans

