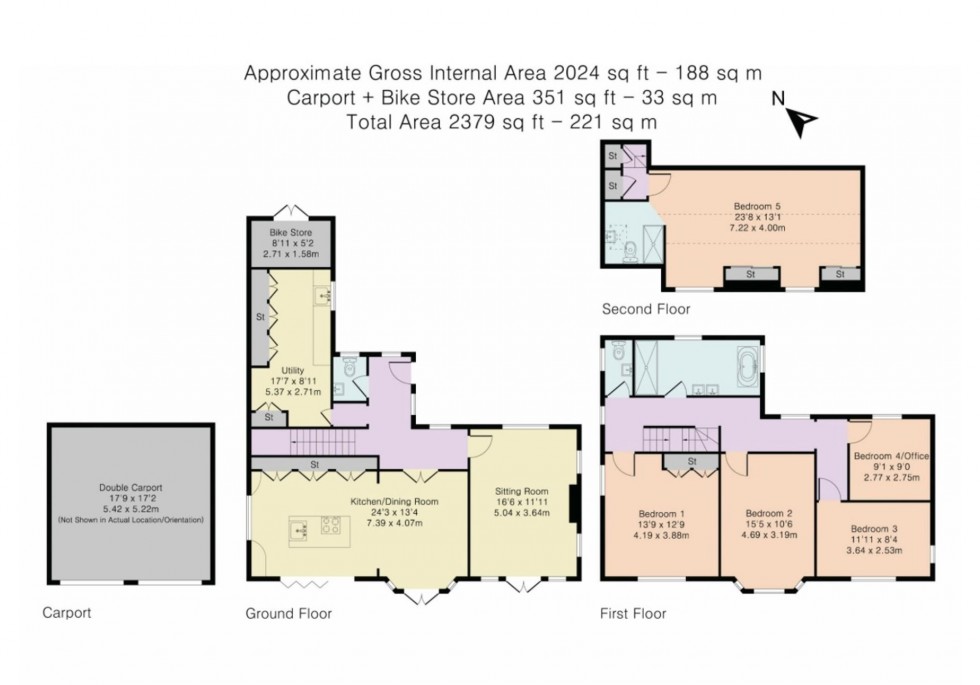5 Bed House For Sale
Tylers Green, Cuckfield, RH17
Guide Price £1,250,000 (Freehold)
- 5-BEDROOM, DETACHED, EXTENDED 1940s HOUSE (2,024 SQ.FT) ON C. 0.3 ACRE PLOT.
- PRIME LOCATION CLOSE TO VILLAGE CENTRE, NEARBY SCHOOLS & HAYWARDS HEATH.
- LARGE PRIVATE DRIVEWAY WITH DETACHED DOUBLE BARN-STYLE CARPORT.
- SITTING ROOM WITH OPEN FIREPLACE & FRENCH STYLE DOORS.
- KITCHEN/DINING ROOM WITH FRENCH-STYLE & BI-FOLD DOORS.
- LARGE, SEPARATE UTILITY ROOM. CLOAKROOM/WC.
- 4-FIRST-FLOOR DOUBLE BEDROOMS. LARGE SECOND FLOOR BEDROOM WITH EN-SUITE.
- RE-FITTED FAMILY BATH/SHOWER ROOM. SEPARATE WC.
- BEAUTIFULLY LANDSCAPED REAR GARDEN WITH S/W NON-OVERLOOKED ASPECT.
- EPC RATING: D. COUNCIL TAX BAND: G.
GUIDE PRICE: £1,250,000 - £1,350,000. VIEWINGS STRICTLY BY APPOINTMENT ONLY ~ PLEASE VIEW VIDEO TOUR PRIOR TO ARRANGING.
A fine example of a sympathetically modernised 5-BEDROOM DETACHED ‘Turner’ family home, built in the 1940s and ARRANGED OVER THREE FLOORS. The property, set on a PLOT OF CIRCA 0.3 of an ACRE, enjoys a fabulous SOUTH-WEST FACING LANDSCAPED REAR GARDEN, EXTENSIVE PRIVATE DRIVEWAY PARKING and DETACHED BARN-STYLE OPEN DOUBLE GARAGING, whilst ideally positioned on the edge of Cuckfield, close to its village centre as well as Haywards Heath alike.
This beautiful and previously extended family home has recently been RECONFIGURED AND RENOVATED by the present owners in creating an elegant and beautifully appointed kitchen/dining room forming the heart of the house. Furthermore, the former garage has been converted into a large utility room with a separate, enclosed bike store accessed from the front.
The well-arranged, versatile accommodation with generous room sizes briefly comprises: an OAK-FRAMED PORCH leading into a bright and airy RECEPTION HALL with CLOAKROOM/WC off. A splendid triple-aspect SITTING ROOM, spanning front to back, has an open fireplace and French-style doors opening to patio, whilst the superb KITCHEN/DINING ROOM (24’3 x 13’4) positioned to the rear, is fitted with soft grey and contrasting deep blue cabinetry complemented with white quartz worksurfaces. Integrated appliances include two side by side multi-functional electric ovens, fridge/freezer and dishwasher. An impressive central island features curved end cupboards, inset sink with instant boiling water tap, induction hob with internal extractor and a wine cooler, whilst to the side elevation is a picture window with seating and bi-folding doors to the rear patio. The DINING AREA provides ample space for a large table/chairs with French-style doors also opening to the rear patio beyond. Off the reception hall, to the front, is a large and separate UTILITY ROOM (17’7 x 8’11) with space/plumbing for washing machine and tumble dryer, inset sink and extensive fitted cupboards.
Stairs from the hall rise to the FIRST FLOOR where there are FOUR DOUBLE BEDROOMS, three of which enjoy views over the rear garden and served by a beautifully re-fitted BATHROOM equipped with a Victorian-style suite comprising a free-standing slipper bath, twin pedestal basins and large shower enclosure. Alongside is a SEPARATE Victorian-style WC. A FURTHER STAIRCASE rises to a small landing with two eaves storage cupboards leading into a fabulous, bright and airy SECOND FLOOR BEDROOM occupying the entire roof space with two Dormer windows to the rear and EN-SUITE SHOWER ROOM.
OUTSIDE: The property is situated in a leafy, set-back position on a generous plot of CIRCA 0.3 OF AN ACRE. Electronically operated timber gates open onto an exceptionally large shingled PRIVATE DRIVEWAY providing ample and secure parking for numerous vehicles along with an OPEN BARN-STYLE DOUBLE GARAGE (17’9 x 17’2) complete with power and storage within the roof space.
A FRONT GARDEN is laid to lawn with raised, planted borders to one side and hedging to the other. SIDE ACCESS GATE leads to an impressive, fully enclosed SOUTH-WEST FACING LANDSCAPED REAR GARDEN, being a particular feature of the property. A vast expanse of level lawn is bordered with well-stocked raised plant beds and high hedging with a tree-lined outlook to the rear, all of which provide a high-degree of privacy and seclusion. A productive vegetable garden is arranged amongst several timber planters (available by separate negotiation) and a pathway leads to a timber storage shed.
Adjoining the house to the rear is an extensive PATIO TERRACE spanning its width with steps up to the garden, ideal for alfresco dining and entertaining. Additionally, a hot tub with gazebo-style enclosure is also available by separate negotiation.
Location Summary
‘Chetwode’ occupies a set-back position off Tylers Green in Cuckfield village, approximately one mile from Haywards Heath town centre with its comprehensive range of shopping facilities, restaurants and mainline railway station.
Cuckfield village, with its picturesque High Street, offers something for all ages with regular food markets, niche speciality shops and a wealth of eateries which include The Ockenden Hotel and Spa, the Rose & Crown fine dining pub/restaurant and the Talbot gastro-pub.
There are two highly regarded schools: Holy Trinity Primary School and Warden Park Secondary Academy School. There are numerous parent/toddler groups, nurseries, a medical centre, several sports clubs including tennis, cricket, football, rugby and golf and there is a flourishing social scene with many active clubs and societies as well as a busy social calendar including the Cuckoo Fayre, the Independent State of Cuckfield Mayor’s elections and procession and the Cuckfield Village Show.
The village is surrounded by glorious countryside with outstanding views towards the South Downs interspersed with footpaths and bridleways. A pathway, via Blunts Wood, gives pedestrian and cycling access into Haywards Heath making it ideal for commuters using the train to London.
Council Tax Band: G
Nearest Stations
- Haywards Heath - 1.09miles
- Wivelsfield - 2.68miles
- Burgess Hill - 3.38miles
- Balcombe - 3.67miles
- Horsted Keynes (Bluebell Railway) - 4.77miles
Location
Floorplans

