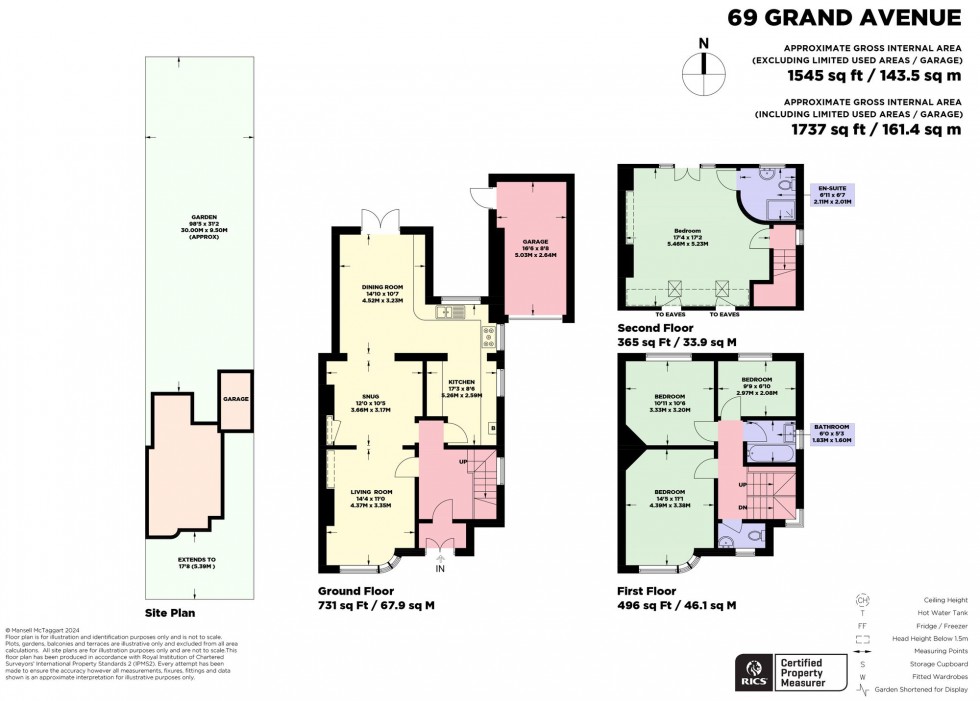4 Bed House Sold STC
Grand Avenue, Hassocks, BN6
£699,950 (Freehold)
- Extended four bedroom semi-detached family home
- Enlarged both into the loft (2021) and to the rear (2018)
- Hand made Italian kitchen by ‘Hove Kitchens’ (new 2018)
- Double aspect breakfast/dining room
- Bay fronted sitting room – family room with open fire
- Double aspect master bedroom with large en-suite shower room on the top floor
- Three first bedrooms (two doubles and a single)
- Re-fitted bathroom and cloakroom (2019)
- 100’ long rear garden – Driveway for 2-3 cars – Garage
- Council tax band: D – Energy performance rating: D
Entrance Porch: uPVC double glazed double doors to:
Hall: stairs to first floor, understairs cupboard, wood floor.
Bay Fronted Sitting Room: wood floor, fireplace, picture rail, uPVC double glazing, bay window to front, door to hall, opening to:
Dining Room: wood floor, working open fire, shelved storage cupboard, picture rail, doorway to hall, archway to:
Extended Kitchen/Breakfast Room: hand made Italian kitchen by ‘Hove Kitchens’. High gloss units, solid oak worktops, enamelled sink unit, quality ‘Siemens’ appliances, induction hob, integral dishwasher, integral larder, fridge freezer. Space and plumbing for washing machine, cupboard concealing ‘Worcester’ boiler, uPVC double glazed windows, feature opaque stained glass window, picture rail, breakfast bar, uPVC double glazed doors to rear garden, ‘Karndean’ flooring.
Stairs from Hall to First Floor Landing: uPVC double glazed oriel window, fitted carpet, stairs to second floor.
Bay Fronted Bedroom Two: fitted carpet, picture rail, uPVC double glazed bay window to front.
Bedroom Three: fitted carpet, picture rail, uPVC double glazed window to rear.
Bedroom Four: fitted carpet, picture rail, uPVC double glazed window to rear.
Bathroom: white suite, panel bath with shower over and glass screen, vanity drawers with onset wash hand basin, tiled floor and splashback. uPVC double glazed window.
Separate Cloakroom: white suite, low level WC, vanity cupboard with onset wash hand basin, tiled floor, uPVC double glazed window.
Stairs to: Second Floor Landing: fitted carpet, uPVC double glazed window. Door to:
Double Aspect Master Bedroom: fitted carpet, eaves storage, two double glazed ‘Velux’ windows with views to the South Downs national park, uPVC double glazed window’s and double doors and Juliet balcony to rear.
Ensuite Shower: white suite, oversized shower cubicle, low level WC, vanity cupboard with onset wash hand basin, tiled floor, tiled splashback, uPVC double glazed window.
Outside
Front Garden: lawn with hedge border.
Private Double Width Drive: brick paved, parking for 2-3 cars and access to Garage up and over door, light and power, uPVC double glazed door to front garden.
Long 100’ Rear Garden: paved patio, lawn, ornamental pond, stocked mature borders, fully enclosed.
Agents Note: vendor is a Mansell McTaggart staff member
Location Summary
Location, Grand Avenue is a pleasant tree lined road in the heart of Hassocks village close to all shopping facilities and within walking distance of nursery, primary and secondary schooling. Hassocks village centre offers a comprehensive range of shopping facilities, post office, within half a mile of Hassocks mainline railway station. Hassocks is surrounded by some of the county's most picturesque countryside interspersed with numerous bridleways and footpaths linking with neighbouring districts.
STATION Hassocks station provides fast and frequent services to London (Victoria/London Bridge 55 minutes), Gatwick International Airport and the South Coast (Brighton 10 minutes).
BY ROAD Access to the major surrounding areas and motorway network can be found approximately 3 miles to the South at Pyecombe.
DIRECTIONS From our offices in Hassocks village turn left into Grand Avenue. Proceed along Grand Avenue and the property can be found on the left just before the mini roundabout (junction with Mackie Avenue).
Council Tax Band: D
Nearest Stations
- Hassocks - 0.48miles
- Burgess Hill - 1.82miles
- Wivelsfield - 2.60miles
- Plumpton - 3.31miles
- Falmer - 5.02miles
Location
Floorplans

