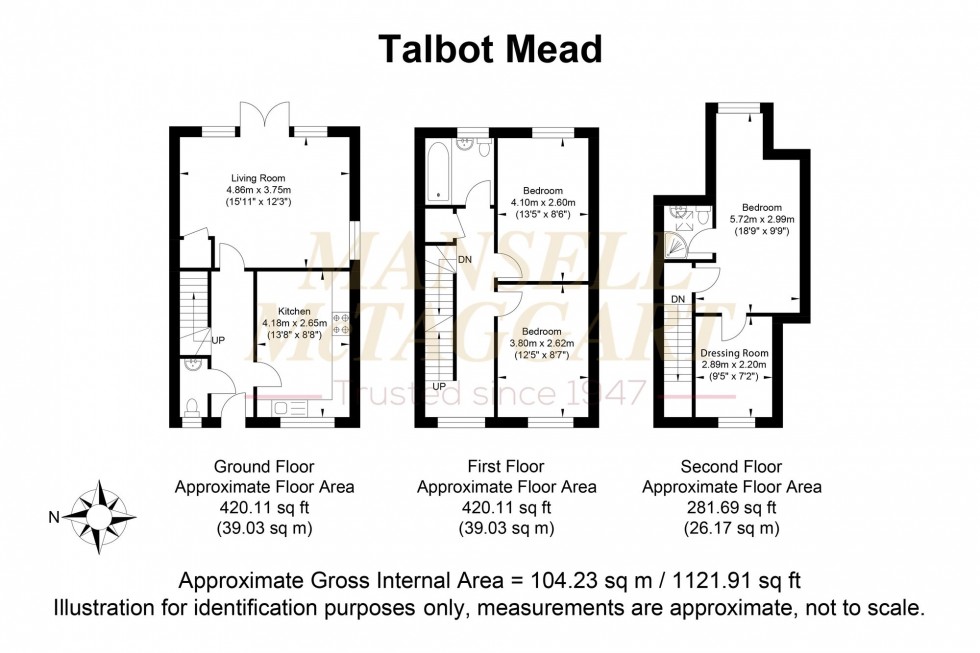3 Bed House For Sale
Talbot Mead, Hurstpierpoint, BN6
£550,000 (Freehold)
- Three double bedroom semi-detached house arranged over three floors
- Block paved driveway/hardstanding for three + vehicles
- Kitchen/breakfast room with most integrated appliances
- Double aspect living room with double doors out to the garden
- Two first floor double bedrooms – Bathroom/wc
- Second floor Master suite with en-suite shower room and walk in wardrobe
- Enclosed South East facing rear garden
- Gas central heating – Upvc double glazing
- Private development with large open green
- Council tax band: D – Energy performance rating: B
Covered Entrance: outside light, double glazed front door to:-
Hall: fitted door mat, wood laminate flooring, stairs to first floor.
Cloakroom/WC: white suite, low level WC, wash hand basin with cupboards under, tiled floor & splashback, uPVC double glazed window.
Kitchen/Breakfast Room: Grey units at eye and base level with chrome door furniture, laminate worktop’s and upstands, 1 and quarter basin stainless steel sink unit, ‘AEG’ double oven, four ring ‘AEG’ gas hob with glass splash and stainless steel fitted hood over, integrated fridge freezer, integrated washer, cupboard conceals ‘ideal’ boiler, plumbing for slimline dishwasher, under unit lighting, tiled floor, uPVC double glazed window to front.
Double Aspect Living Room: laminate wood floor, storage cupboard with lighting, uPVC double glazed window to side, uPVC double glazed window’s and double doors to rear garden. Built in wall storage.
First Floor: Landing: fitted carpet, uPVC double glazed window to front, staircase to second floor, large built in airing cupboard. Built in wall storage.
Bedroom Two: fitted carpet, uPVC double glazed window to front.
Bedroom Three: fitted carpet, uPVC double glazed window to rear.
Bathroom/WC: White suite, ‘P’ shaped shower bath, bathroom cabinets with wash hand basin and low level WC, tiled floor and splashbacks, uPVC double glazed window.
Second Floor: Landing: fitted carpet, door to:-
Master Bedroom: fitted carpet, loft hatch, uPVC double glazed window to rear.
En-Suite Shower: White suite , bathroom cabinets with wash hand basin and low level WC, shower cubicle with ‘Aqualisa’ shower unit, tiled floor and splash, double glazed ‘Velux’
Walk in Wardrobe: hanging rails and shelving, fitted carpet, uPVC double glazed window to front.
Outside:
Driveway: laid in 2021. Block paved providing side by side parking for 3 plus cars and landscaping.
Enclosed Rear Garden: approx 40’, lawn, patio, pathways, two timber sheds, gated side access, flower and shrub borders, fully enclosed. South East Facing.
Location Summary
The property lies off of Cuckfield Road about a 10 minute walk of Hurstpierpoint Village High Street which offers most daily needs from its traditional range of shops and stores, various restaurants and public houses. The village also benefits from several churches, primary school, library and health centre. For a more comprehensive range of shops Hassocks, Burgess Hill and Haywards Heath are all within easy reach and Brighton is about 11 miles to the south. The nearest mainline railway station is at Hassocks which is about two and a half miles to the east where there is also a secondary school. By road, the A23/M23 gives fast access to London, Gatwick Airport and the south coast.
STATION Hassocks station provides fast and frequent rail services to London (Victoria/London Bridge 55 minutes), Gatwick International Airport and the South Coast (Brighton 10 minutes).
DIRECTIONS From our offices in Keymer Road, Hassocks, proceed West passing under the railway bridge and onto the traffic lights (Stonepound Crossroads). Proceed straight over into Hurst Road which then becomes Wickham Hill and then Hurstpierpoint High Street. Passing through Hurstpierpoint High Street to the roundabout turn right into Cuckfield Road. The property can be found on the right hand side just past the entrance to Chalkers Lane.
Council Tax Band: D
Nearest Stations
- Hassocks - 1.85miles
- Burgess Hill - 2.19miles
- Wivelsfield - 2.76miles
- Plumpton - 5.12miles
- Haywards Heath - 5.25miles
Location
Floorplans

