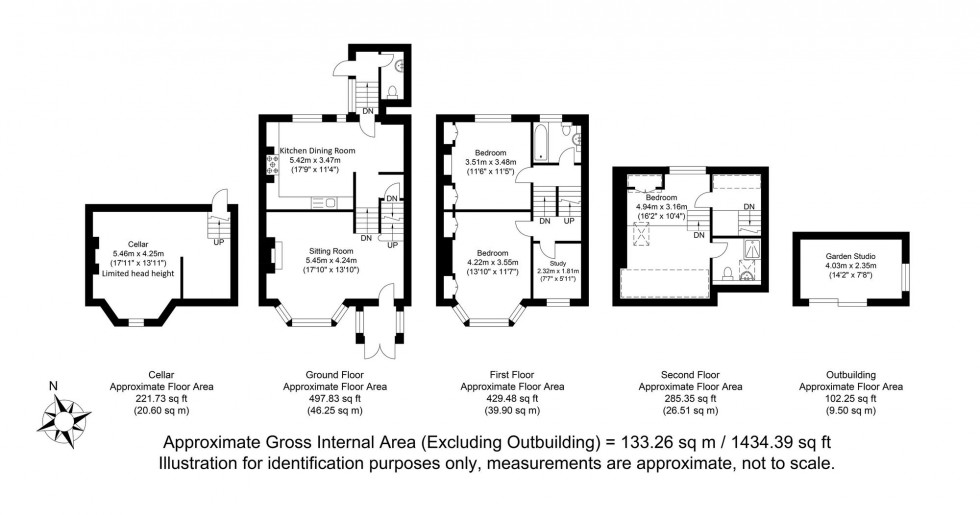4 Bed House For Sale
De Montfort Road, Lewes, BN7
Guide Price £850,000 (Freehold)
- £850,000 - £875,000 Guide Price
- 3 DOUBLE BEDROOMS PLUS STUDY
- SITTING ROOM with open fire
- MODERN KITCHEN DINING ROOM
- MODERN BATHROOM
- MODERN ENSUITE SHOWER ROOM
- MODERN GARDEN STUDIO
- GENEROUSLY SIZED GARDEN
- FAR REACHING VIEWS
- TOWN CENTRE LOCATION
£850,000 - £875,000 guide price
A splendid example of Victorian architecture which has been refurbished in recent years for modern living.
Boasting many original architectural features such as sashed bay windows, an ornate fireplace, exposed floorboards and ceiling cornices and picture rails.
The property benefits from a fantastic Modern Garden Studio and boasts far reaching views of the South Downs.
The 4 Bedroom property features a Sitting Room with bay window and fireplace, a Modern Kitchen Dining Room with views over the garden, a Ground Floor Cloakroom and a useful basement with Utility Area.
Upstairs we find 3/4 Bedrooms, 3 are generous doubles and the 4 is a great Study or Nursery Room. The principal Bedroom boasts a vaulted ceiling and Modern EnSuite Shower Room and there is a further Modern Bathroom.
Outside is a pretty garden which is larger than is typically found in the area, and provides a superb Garden Studio.
Entrance Porch- Double porch doors with windows to either side. Tiled floor and Front door opens to;
Sitting Room- Full of charm and character featuring an ornate fireplace with decorative tiled inserts. The room further benefits from exposed floorboards, picture rails, ceiling cornices and a bay window comprises of three sashes with Boston style shutters. Stairs with handrail and painted balustrade lead up to the first floor and down to;
Kitchen Dining Room- Fitted kitchen finished in a modern grey and complimented by sunflower yellow tiled splashbacks. The kitchen comprises of a comprehensive range of cupboards and drawers and provides space for appliances. A pair of sash windows enjoy elevated views over the garden. Door opens to reveal the basement and a separate door opens to reveal stairs which lead down to the ground floor cloakroom and garden.
Ground Floor Cloakroom- Modern suite comprising of wc and wash hand basin.
Basement- A two room cellar with limited head height. Currently used for storage and a useful Utility Area with space for appliances. Power points and light. Light well to the front. Whilst not currently developed, the cellar could offer potential for further accommodation if desired, as has been achieved in neighbouring properties.
First floor half Landing- Painted panelled doors to principal rooms and stairs continue to full landing.
Bathroom- A gorgeous bathroom featuring a modern suite comprising of a bath, wc and wash hand basin set into a vanity unit, all complimented by beautiful sage green, metro tiled walls. Heated towel rail and sash window to the rear.
Bedroom 3- A double bedroom with fitted wardrobes, picture rails and a pair of sash windows with far reaching views over the garden and South Downs in the distance.
First Floor Landing- Painted panelleddoors to principal rooms and stairs continue to second floor.
Bedroom 2- A generous double bedroomwith a bay window to the front with views along De Montfort Road and the tree line opposite. Fitted wardrobes gorgeous exposed floorboards and picture rail.
Bedroom 4/Study- Sash window to the front, exposed floorboards and picture rail.
Second Floor Landing- Eaves storage cupboard, painted panelled door to;
Bedroom 1- Full of character the split level bedroom offers a vaulted ceiling with exposed painted beams, a pair os sash windows to the rear and a further roof window with magnificent far reaching views of the South Downs.Many storage cupboards.
EnSuite- Modern shower room with shower enclosure with glass door, wc and wash hand basin. All complimented by cream coloured metro tiled walls, roof window to the front.
Garden Studio- A superb garden room suitable for leisure or working from home. This wonderful building is modern in its architecture, is fully decorated and insulated with power points, light and wi-fi connectivity. The dual aspect room enjoys views over the garden through windows and patio doors.
Garden – The garden is a true feature to the property being much larger than is typically found in the area. The garden is particularly private and offers a piece of tranquillity in the heart of the town centre. Steps lead down from the Kitchen Dining Room to a patio area providing an Alfresco dining space. The remainder of the garden has been landscaped with vegetable beds, established plants and shrubs and a further shingle laid patio area outside of a fantastic Garden Studio. The garden has height and colour for interest and benefits from gated access to the rear.
De Montfort Road is located in the town centre of historic Lewes with access to the South Downs National Park found at the end of the road via Spital Road Access to Baxters Field, a public green space is located at the other end of the road and a local convenience shop is within a short walk at Leicester Road.
Lewes High Street is just an 8 minute walk away (Source Google Maps)
Lewes Mainline Railway Station is just a few minutes further and offers regular and direct services to London, Gatwick and Brighton.
Within the town centre there is an excellent variety of shops, restaurants and public houses, Lewes is also home to The Depot Cinema, a leisure centre, open air swimming pool, and many sports clubs.
Lewes also offers schooling for all ages from nursery to tertiary college from popular state schools and Lewes Old Grammar School.
Tenure – Freehold
EPC Rating – E
Council Tax Band – E
Council Tax Band: E
Nearest Stations
- Lewes - 0.50miles
- Cooksbridge - 2.14miles
- Southease - Piddinghoe Road - 3.11miles
- Glynde - 3.18miles
- Southease - 3.19miles
Location
Floorplans

