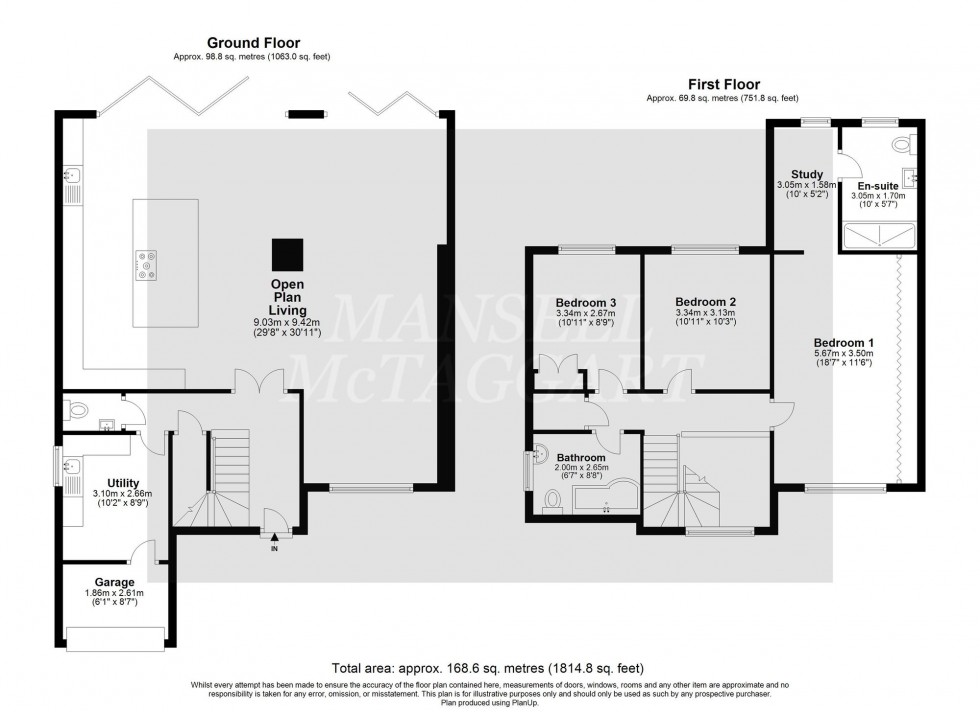3 Bed House Sold STC
Woodlands, Crawley, RH10
£850,000 (Freehold)
- Prime residential position within Pound Hill
- Detached home
- Substantially extended and re-modelled
- Generous plot
- Open plan living accommodation with bi-fold doors out to rear garden
- Converted garage into a utility room
- Council Tax Band 'E' and EPC 'tbc'
A rare opportunity to acquire a vastly extended, re-modelled and upgraded three-bedroom detached family home situated on one of Pound Hill’s more popular roads, whilst occupying a generous plot with driveway parking for several vehicles and a large rear garden.
The property has undergone significant improvements by the current owners to a high contemporary standard of living, boasting an incredible open plan entertaining area as the ‘heart of the home’.
Upon entry, you are greeted by an entrance hallway with stairs taking you to the first floor and access to an understairs storage cupboard and a downstairs cloakroom.
Leading through to the back of the home is the open plan living area, which combines living room, dining area and kitchen with bi-fold doors opening out to the rear garden, benefits from warm under floor heating and a wall mounted Dakin air conditioning and warm air unit. The living area has a window to front with ample seating area suitable for a couple of large family sized sofas. The dining area is situated to the rear, which can accommodate 8-10 persons dining table and chairs, if required. The kitchen boasts a wide range of attractive wall and base units with soft close cupboards and drawers and fully integrated appliances, including a NEFF double oven, pop up and ducted extractor fan, Siemans gas hob and Bosch dishwasher. The central island is an ideal breakfast seating area, comfortably accommodating four chairs, and provides further storage. Skylights allow in plenty of natural light, completing this stunning part of the house. There is also Amtico flooring throughout the lower level of the house and duel zone underfloor heating to the open plan living areas.
Completing the downstairs is a garage conversion, accessible from the hallway, which still offers some storage to the front, but now largely consists of a spacious utility room. Here there is ample space for further white goods, including additional cupboards and drawers for storage. There is space and plumbing for a washing machine and space for an American-style fridge/freezer and a water softener; a door leads from the utility into the remaining garage space, providing further essential storage.
Heading upstairs, the first-floor landing offers access to all three bedrooms, family bathroom, airing cupboard and the loft.
The principal bedroom is a large double room with a wall of fitted bespoke wardrobes with a window to front. In addition, there is a separate room to the rear of the bedroom, which could be turned into a dressing room, but is currently set up as an office. The en-suite shower room has a double walk-in shower cubicle, wash hand basin with vanity storage below and low level W/C; the room is finished with tiled walls and flooring, with an opaque window to the rear allowing in plenty of natural light.
Bedrooms two and three are both double rooms overlooking the rear garden, with bedroom two benefitting from a useful built in cupboard and adjacent shelving/drawers.
Finally, the family bathroom comprises a modern suite including a panel enclosed P-shaped bath with shower unit over, wash hand basin, low level WC and opaque window. Tiled walls and tiled flooring complete this attractive and modern bathroom.
Outside, the property is well set back from the road with a large, private driveway providing off-road parking for numerous vehicles with an area of lawn. Gated side access leads to the private rear garden, which offers a large expanse of levelled turf with mature boarders including trees and hedging and a substantial patio abutting the foot of the house. A path leads to the rear section of the garden, where there is a purpose built bespoke wooden cabin with power and light and suitable for a gym/office with a separate area currently housing a climbing frame. The garden is notable for its generous proportions and levels of privacy, further complimenting this ideal family home.
Location Summary
The property is situated on a sought after road amongst similar style detached houses within walking distance of Pound Hill shopping parade and Three Bridges mainline railway station with fast and frequent services to London (approx 35 mins.) and the South Coast. Crawley town centre, with its extensive range of shops, restaurants, and recreational facilities, is a short drive. Gatwick Airport and the M23 are also within easy reach.
Council Tax Band: E
Nearest Stations
- Three Bridges - 0.76miles
- Crawley - 1.86miles
- Gatwick Airport - 2.28miles
- Gatwick South Terminal Shuttle Station - 2.33miles
- Gatwick North Terminal Shuttle Station - 2.80miles
Location
Floorplans

