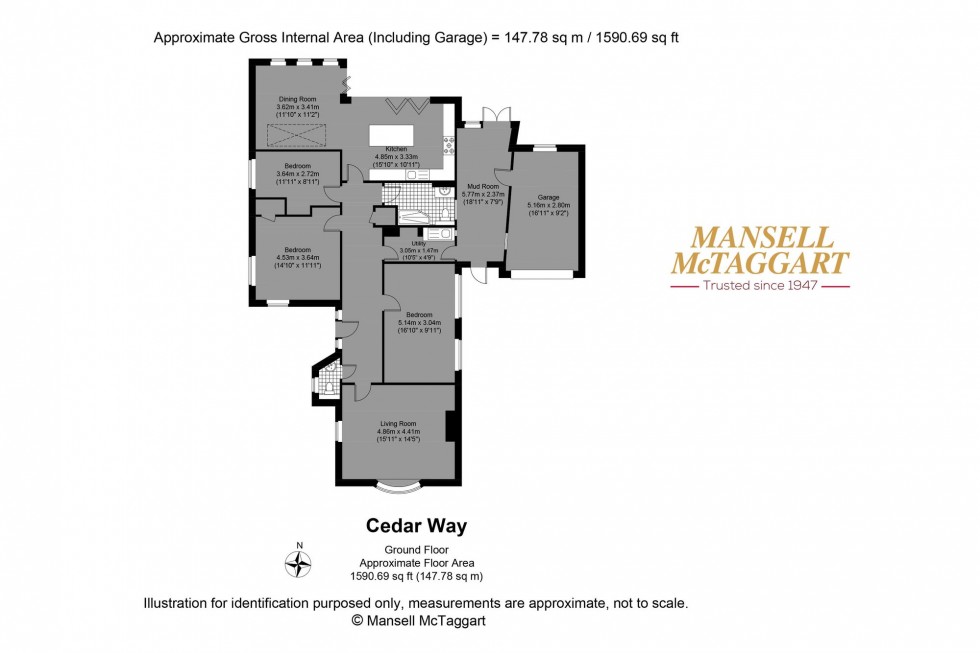3 Bed Bungalow Sold STC
Cedar Way, Henfield, BN5
Guide Price £775,000 (Freehold)
- Fully Renovated Three Double-Bedroom Detached Bungalow
- Prime Location Near Henfield Common And The High Street
- Spacious Lounge With Bay Window And Open Fireplace
- Stunning Kitchen/Dining Room With Neff Appliances And Oak-Topped Island
- Roof Lantern, Bifold Doors, And Floor-To-Ceiling Windows For Natural Light
- Luxurious Bathroom With Rainfall Shower And Double Width Vanity
- Engineered Oak Flooring With Underfloor Heating In Key Living Spaces
- Utility Room, Mudroom, And Garage With EV Charger
- Beautifully Landscaped Garden With Specimen Shrubs And Lawn
- Brand-New English Door Company Front Door With Sidelights
Located just a moment's walk from Henfield Common and the vibrant High Street, this fully renovated three-double bedroom detached bungalow offers a perfect blend of style, comfort, and practicality. Thoughtfully designed with meticulous attention to detail, the property boasts high-quality finishes throughout.
Upon entering, a spacious hallway with engineered oak flooring sets a refined tone, while a large storage cupboard with integrated lighting and power ensures practicality. Premium oak internal doors lead you through the thoughtfully arranged living spaces.
The lounge is warm and welcoming, featuring a charming bay window and an open fireplace. Beyond lies the heart of the home, an impressive kitchen and dining room that is as beautiful as it is functional. With top-tier Neff appliances, including a double oven with combination microwave and an 800mm five-zone induction hob, cooking becomes a pleasure. A pull-out larder unit, integrated dishwasher, fridge/freezer, and discreet bin storage ensure every detail is considered. The solid oak-topped island provides both a social hub and additional workspace. Natural light floods the room through a roof lantern and expansive bifold doors, which open to two sides, seamlessly connecting the space to the garden. Underfloor heating beneath the engineered oak floor ensures comfort throughout the seasons.
The family bathroom offers a luxurious retreat, fitted with a rainfall shower, concealed thermostatic valves, and a sleek floating double width vanity with matte stone resin sink. Wall-mounted taps, an LED mirror, and Amtico flooring complete the contemporary feel. There is also a separate WC featuring a hidden cistern and modern vanity unit for added convenience.
A well-appointed utility room, with space for a washing machine and ample storage, connects to both a practical mudroom and the garage. The garage itself offers power, lighting, and both up-and-over and side doors, while the inclusion of an EV charger supports sustainable living.
The outdoor spaces are as carefully considered as the interiors. A beautifully landscaped garden features specimen shrubs, mature trees, and a 60m² lawn, providing an idyllic backdrop for outdoor enjoyment. Gated side access and a lean-to tool shed enhance practicality, while the views towards Henfield Common add to the property's charm.
With a Glow-worm combi boiler housed in the part-boarded loft and a brand-new English Door Company front door with sidelights, this home is as energy-efficient as it is stylish. Every element has been carefully curated to provide an effortless lifestyle in a highly desirable location.
Council Tax Band: F
Nearest Stations
- Hassocks - 5.44miles
- Shoreham-by-Sea (Sussex) - 6.44miles
- Burgess Hill - 6.49miles
- Southwick - 6.74miles
- Fishersgate - 6.83miles
Location
Floorplans

