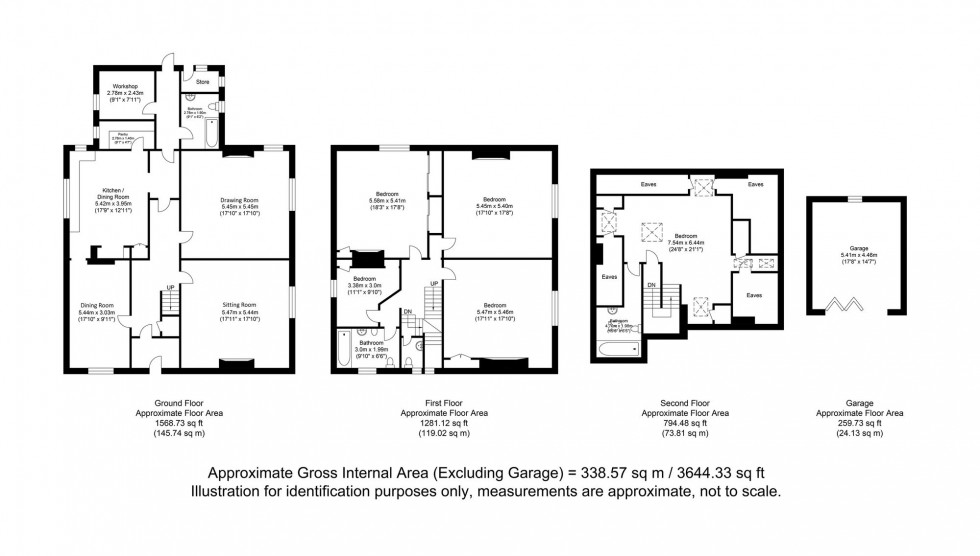5 Bed House Sold STC
Spithurst Road, Barcombe, BN8
Guide Price £1,000,000 (Freehold)
- £1,000,000 - £1,200,000 GUIDE PRICE
- IMPRESSIVE FAR REACHING VIEWS
- 5 BEDROOMS
- 3 BATHROOMS
- DRAWING ROOM
- SITTING ROOM
- KITCHEN BREAKFAST ROOM
- EXTENSIVE GARDENS
- VIEWINGS FROM FRIDAY 16th AUGUST
VIEWINGS FROM FRIDAY 16th AUGUST- CALL TO ARRANGE
£1,000,000 - £1,200,000 GUIDE PRICE- A wonderful opportunity to purchase this substantial 5 Bedroom, 3 Reception Room, Detached Family Home.
Boasting an enviable 3,644 sq ft of accommodation this impressive home boasts incredible high ceilings and magnificent far reaching views across the adjoining countryside and South Downs. The property further benefits from a number of early, features including fireplaces, sash windows, many of which are complete with fitted internal shutters, picture rails and decorative ceiling cornices.
Outside the property benefits from a wonderful garden with numerous fruit trees, which wraps around the property to three sides and enjoys wonderful far reaching views.
Whilst the property is now in need of updating, the character and position of this wonderful family home ensure viewings are highly recommended.
Entrance Porch – Front door opens into Entrance Porch providing a useful space for coats and shoes.
Entrance Hall- Impressive staircase with painted balustrade to first floor. Painted panelled doors to principal rooms Door to internal hall and door to garden.
Dining Room- Sash window to the front with original internal shutters, views over front garden. Picture rail and decorative ceiling cornice. Opening to:
Kitchen/Breakfast Room- A light and bright dual aspect room with sash windows to the side and rear both enjoying views over the garden. Fitted kitchen featuring solid pine wood doors and tiled worksurfaces and splashbacks. Fitted Cupboard. Aga set into chimney recess. Opening to Entrance Hall and Door to Pantry. Pantry – Fitted with shelves and window to the side.
Drawing Room- A impressive room boasting dual aspect views over the garden and magnificent views of the adjoining countryside and uninterrupted views of the South Down. The room boasts incredibly high ceilings and measures an extremely generous 17’10 x 17’10. Feature brick built Fireplace. Picture rail and decorative ceiling cornice, fitted shutters to window.
Sitting Room- Another great reception room with impressively high ceilings and measuring a superb 17’11 x 17’10 and enjoying views over the adjoining countryside and South Downs. Feature Fireplace. Picture rail and decorative ceiling cornice, fitted internal shutters to window.
Ground Floor Bathroom- Suite comprising of wc, wash hand basin and bath. Window to the side. Fitted cupboard.
Workshop/Utility Room- Painted brick walls and window with views over garden. Butler sink and space for appliances. Offering potential for further development.
First Floor- The first floor provides 3 extremely generously sized double bedroomsboasting superb room proportions and high ceilings. There is a 4th single bedroom and all four bedrooms feature far reaching views and most benefit from fitted wardrobes. Completing the first floor accommodation is a Family Bathroom and additional Cloakroom.
Second Floor- The second floor is generously given to a Bedroom suite comprising of a24’8 x 21’1 bedroom with exposed wood floors, and numerous eaves storage cupboards. The room boasts magnificent panoramic views across the local countryside and South Downs and also roof window which floods the room with natural light. Completing the second floor accommodation is an EnSuite Bathroom comprising of a bath with shower over and tiled surrounds, wc and wash hand basin. Roof window to the side.
Garage – In need of restoration but with a sliding door and window to the rear. Located at the end of the Drive.
Driveway – A sweeping drive approaches from Spithurst Road and provides ample Off Street Parking.
Garden – The Gardens wrap around the property to three sides and are a true asset to the property. The gardens are relatively level and are mostly laid to lawn boasting mature and established trees, including numerous fruit trees with apricot, Bramley apple, fig and plum to name a few. The garden features a delightful paved patio which makes the most of the stunning far reaching views.
Spithurst Road is a pretty country lane joining the villages of Barcombe and Newick. Within Spithurst Lane we find a flint built church and Spithurst Hub which is a modern Business Hub with high speed broadband. More information here; Spithurst HUB – New rural business centre
Barcombe offers an array of amenities including a community owned village shop, popular primary school, a modern village hall, 2 public houses one of which offers the opportunity to hire rowing boats along the River Ouse. Barcombe also boasts a sports and recreation ground and allotments. Scenic walks are aplenty with public footpaths through ancient woodland, countryside with magnificent views and river walks at nearby Barcombe Mills.
A Mainline Railway Station can be found at nearby Cooksbridge which offers direct services to Lewes, Gatwick and London. The station is approximately 2 miles from the property.
Historic Lewes is just 5 miles away and offers an array of shops, supermarkets, restaurants, public houses and cafes.
Secondary Schools can be found at Chailey, Lewes and Ringmer.
Tenure – Freehold
Oil central Heating
EPC Rating – TBC
Council Tax Band – G
Council Tax Band: G
Nearest Stations
- Cooksbridge - 2.50miles
- Plumpton - 3.76miles
- Uckfield - 3.97miles
- Lewes - 4.31miles
- Sheffield Park (Bluebell Railway) - 4.54miles
Location
Floorplans

