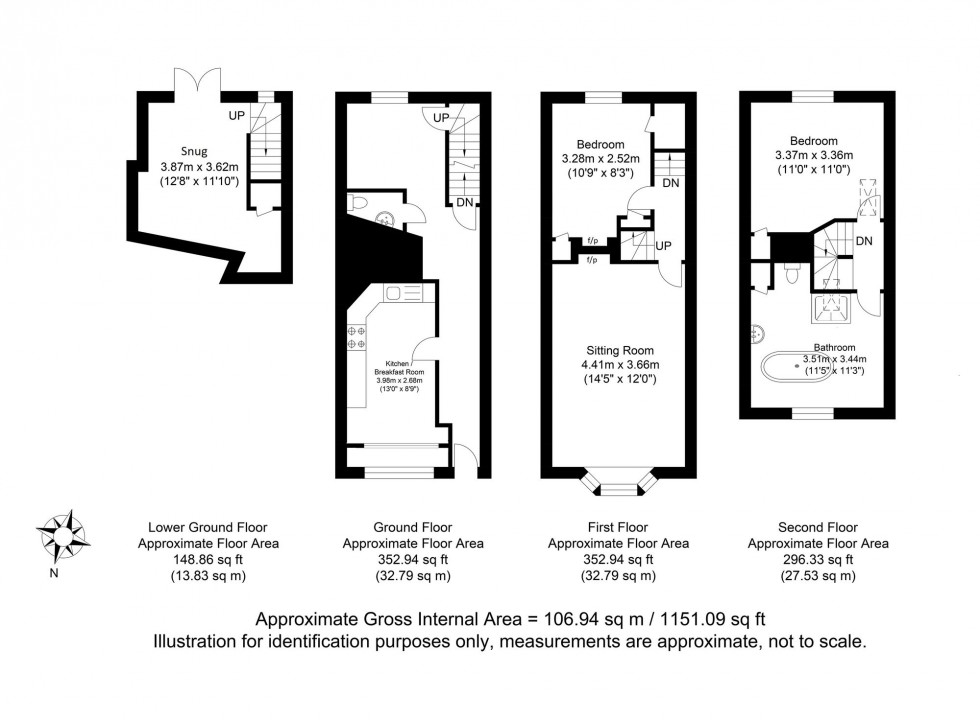3 Bed House For Sale
High Street, Lewes, BN7
In Excess of £575,000 (Freehold)
- EXCEPTIONAL TOWNHOUSE
- BEAUTIFULLY RESTORED TO EXACTING STANDARDS THROUGHOUT
- 2/3 BEDROOMS
- FIRST FLOOR SITTING ROOM
- BEAUTIFUL KITCHEN/BREAKFAST ROOM
- GORGEOUS BATHROOM with vaulted ceiling
- SNUG
- COURTYARD GARDEN
- LOCATED ON LEWES HIGH STREET
- FAR REACHING VIEWS
A beautiful townhouse of exceptional charm and character. The property has been sympathetically restored over a number of years to an impeccable standard, combining the best qualities of the old while incorporating modern standards of comfort, style and liveability.
The Grade II Listed, 4 storey home offers flexible and versatile accommodation offering 3 Bedrooms and a garden floor Sitting Room or 2 Bedrooms with a first floor Sitting Room and garden floor Snug.
The renovation includes modern standards of thermal, sound and fire protection with the specification approved and signed off by Building Control. Further details on request.
The front door opens from the historic High Street to an entrance hall with feature wood panel wall and elevated views to the rear. The ground floor is home to the Modern Kitchen Breakfast which is flooded with natural light, and Ground Floor Cloakroom, Downstairs to the garden floor is a Snug with double doors to the South Facing Courtyard. On the first floor there is a Sitting Room/Bedroom with bay window and ornate fireplace, and a further Bedroom with exposed floorboards. To the second floor we find a gorgeous Bathroom with vaulted ceiling and freestanding bath. There is also another double bedroom boasting incredible far reaching views across rooftops and onto the South Downs in the distance.
ACCOMMODATION
Entrance Hall- An impressive entrance hall and inner lobby which is the first indication of the impeccable attention to detail that has been implemented throughout this restoration. Featuring a gorgeous, exposed wood panelled wall and exposed floorboards. Doors to principal rooms and elevated views to the rear through a sash window. Stairs lead down to the lower ground floor and up to the first floor.
Kitchen/Breakfast Room- Modern fitted kitchen finished in a soft grey/green and complimented by white corian worksurfaces. The kitchen features a beautifully restored wood panel wall, a thought through bespoke lighting system and a clever display window provides privacy from passers by.
Lower Ground Floor– Stairs lead down from the entrance hall and open to;
Snug- A great additional reception room with double doors leading to the courtyard garden. The room features a high quality bespoke lighting system and a fitted cupboard under the stairs.
First Floor Landing- Exposed floorboards and white painted panelled doors to principal rooms. Stairs continue to second floor.
First Floor Living Room- A light bright open aspect room measuring a generous 14’5 x 12 and featuring exposed wide board floorboards, ornate ceiling cornice and a cast iron fireplace with timber mantel and surround. Raised bay window with elevated views over the historic High Street and along Westgate Street.
Bedroom – A bedroom full of charm and character featuring an exposed wood panel wall, exposed floorboards, an ornate fireplace and sash window with pretty views over rooftops and the South Downs in the distance. Fitted wardrobes/storage.
Second Floor Landing- Painted handrail and balustrade over stairs, exposed floorboards and white painted panel doors to principal rooms.
Bathroom- A wonderful bathroom boasting a vaulted ceiling with exposed timbers and roof window, further sash window to the front with elevated views over the historic high street. The room features exposed, painted floorboards and a boiler cupboard. The modern suite comprises of a freestanding designer bath, a generously sized shower enclosure, wc and wash hand basin.
Bedroom- A good size room with rear aspect providing excellent far reaching views over rooftops and to the South Downs in the distance. Exposed floorboards and fitted cupboard.
OUTSIDE
Rear Garden- A brick laid courtyard garden of a Southerly aspect and enclosed by walled boundaries. Former privy now used as a gardens store.
The property is superbly located in a prominent position on historic Lewes High Street.
The High Street offers many individual shops, restaurants, public houses and eateries. The historic market town further benefits from the leisure centre, Pells outdoor swimming pool and The Depot Cinema.
Lewes Mainline Railway Station is within easy walking distance and offer direct trains to London Victoria, Brighton, Gatwick and Eastbourne.
The stunning Grange Gardens, Lewes Castle and the Priory Ruins are also within easy walking distance.
Lewes prides itself with its array of sports clubs including Lewes golf course, football, rugby, cricket, stoolball, tennis, athletics, cycling and swimming.
Lewes’ highly regarded primary schools are also an easy walk as are Priory Secondary School, Sussex Downs College, and Lewes Old Grammar School.
Please be advised CGI images placing furniture into the property have been used in the marketing of this property. This has been used to provide a visual aid to suggest where furniture could be placed within the property.
Tenure – Freehold
Gas central Heating –
EPC Rating – Grade II Listed
Council Tax Band – E
Council Tax Band: E
Nearest Stations
- Lewes - 0.24miles
- Cooksbridge - 2.30miles
- Glynde - 2.92miles
- Southease - Piddinghoe Road - 2.97miles
- Southease - 3.00miles
Location
Floorplans

