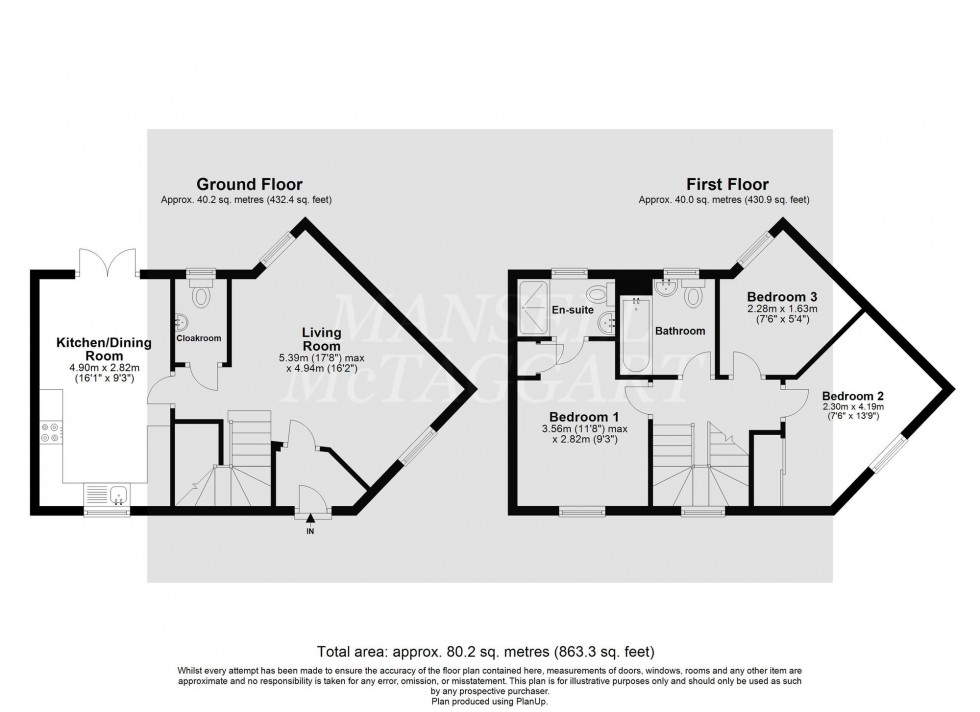3 Bed House For Sale
Somerley Drive, Crawley, RH10
Guide Price £425,000 (Freehold)
- A stunning position, 3-bedroom semi-detached home
- Set back off the main road in a quiet exclusive cul-de-sac location
- Allocated parking for 2 cars
- Cloakroom, double aspect living room and kitchen/diner
- En-suite to master 2 further good size bedrooms
- Private garden, overlooking woodland
- Close to excellent local schools, and amenities
- Council Tax Band 'D' and EPC 'B'
- NO ONWARD CHAIN
GUIDE PRICE £425,000 - £450,000. A well-presented and designed 3-bedroom semi-detached family home, built in 2015 by Taylor Wimpey situated on an enviable plot positioned in an exclusive private cul-de-sac location overlooking woodland beyond, conveniently located close to transport links, local schools and popular local amenities.
Upon entering the property, you are greeted with a entrance hall with plenty of space for shoes and coats and access to the living room,
Starting in the kitchen/dinner there is a range of contemporary cream wall and base units with roll top work surfaces over, sink unit fitted gas hob electric oven, integrated washing machine, dishwasher and fridge freezer, with a window to front allowing in lots of natural light and patio doors leading to south east facing rear garden, Additionally, there is also plenty of space for a 6 seating dining table
The cloakroom has a low-level w/c, wash hand basin and extractor fan.
To the front and rear of the property, you have the open plan living toom, which is a well-proportioned space with room for a large family sofa, and freestanding furniture.
Heading upstairs, you are greeted by the landing with access to all 3 bedrooms, family bathroom and loft. Bedroom one is toward the front of the property and is a very good-sized room, with space for a king size bed and freestanding furniture. Here you also find the en-suite, comprising of an extended walk-in shower cubicle, w/c, wash hand basin, extractor fan and opaque window to front.
Bedrooms 2 and 3 are toward the rear and are further good-sized rooms. Bedroom 2 can house a double bed and furniture and bedroom 3 a single or perfect for a home office.
The family bathroom is also of a contemporary design and houses a full-length panelled bath with shower unit over, w/c, wash hand basin heated towel rail and extractor fan.
Outside the property, to rear is a sizable garden which overlooks woodland, which is mainly laid to artificial lawn with a patio area, with large garden shed. Here you also have one gate to rear where there is off street parking for two cars, and additional visitors parking.
The front has ornate footpath leading to front door flanked by shrub and flower borders.
Location Summary
The property is located in the Forge Wood area, just off the Balcombe Road in Tinsley Green, West Sussex. The towns of East Grinstead, Horley & Crawley are nearby & offer a wide range of leisure facilities, cinema & high street shops. In addition, there are a number of state & private schools within a reasonable distance. Residents of this area benefit from excellent transport links including a 30-minute commuter link from Three Bridges & Gatwick Airport stations to London & Brighton. By car junctions 9 & 10 of the M23 are approximately 2 miles distant, providing convenient access to the surrounding countryside, South Coast & both Gatwick & Heathrow airports.
Council Tax Band: D
Nearest Stations
- Gatwick Airport - 1.36miles
- Gatwick South Terminal Shuttle Station - 1.42miles
- Three Bridges - 1.50miles
- Gatwick North Terminal Shuttle Station - 1.94miles
- Horley - 2.19miles
Location
Floorplans

