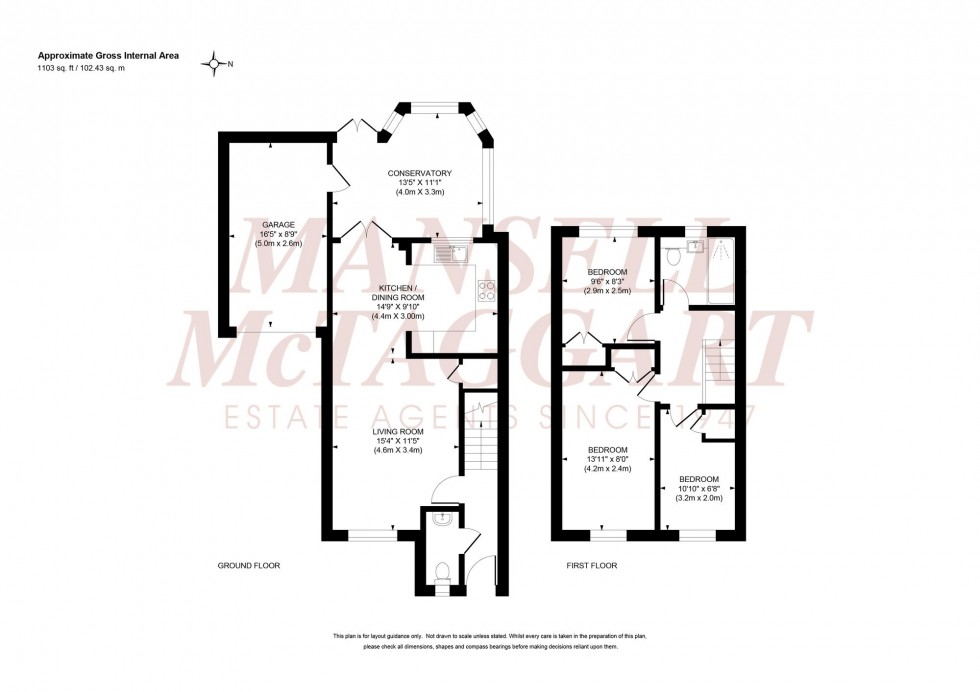3 Bed House For Sale
The Hornbeams, Burgess Hill, RH15
£425,000 (Freehold)
- Entrance Hall
- Cloakroom
- Living Room
- Kitchen/Dining Room
- Conservatory
- Modern Shower Room
- West Facing Garden
- Driveway For 2 Cars & Attached Garage
- Council Tax Band D & EPC Rating C
A 3 bedroom end of terrace house with a conservatory extension and a west facing rear garden situated towards the end of this popular close convenient for St Paul’s School, Triangle Leisure Centre and the A/M23.
The property has been occupied by the current owner since it was built in 1998 by Bloor Homes and benefits from a recently refitted kitchen and bathroom.
The accommodation comprises an entrance hall with a cloakroom leading off it and stairs rising to the first floor. The living room faces the front and has useful understairs cupboard, a large opening leads to the refitted open plan kitchen/dining room with laminate flooring, partly panelled wall, charcoal grey gloss units with integrated appliances which includes bins, a fridge, dishwasher, oven, hob and a microwave. Double doors lead into the conservatory heated by a radiator, a door to the garage and double doors to rear garden.
On the first floor there is a hatch to part boarded and insulated loft space, 3 bedrooms all with built-in wardrobes/cupboard, and a lovely modern fully tiled shower room refitted with a white suite.
Outside a private driveway with parking for 2 cars leads to the attached pitched roof garage having power, light, useful roof storage space and a personal door to conservatory. The 35’ x 23’ west facing rear garden has a decked area (in need of repair) adjoining the conservatory with the remainder being laid to lawn with shrub border and enclosed by wood panelled fencing.
Benefits include gas central heating (the Worcester Bosch boiler is located in the kitchen and was serviced in March 2025), and uPVC framed double glazed windows.
Council Tax Band: D
Nearest Stations
- Burgess Hill - 1.46miles
- Wivelsfield - 1.54miles
- Hassocks - 2.80miles
- Haywards Heath - 3.60miles
- Plumpton - 4.86miles
Location
Floorplans

