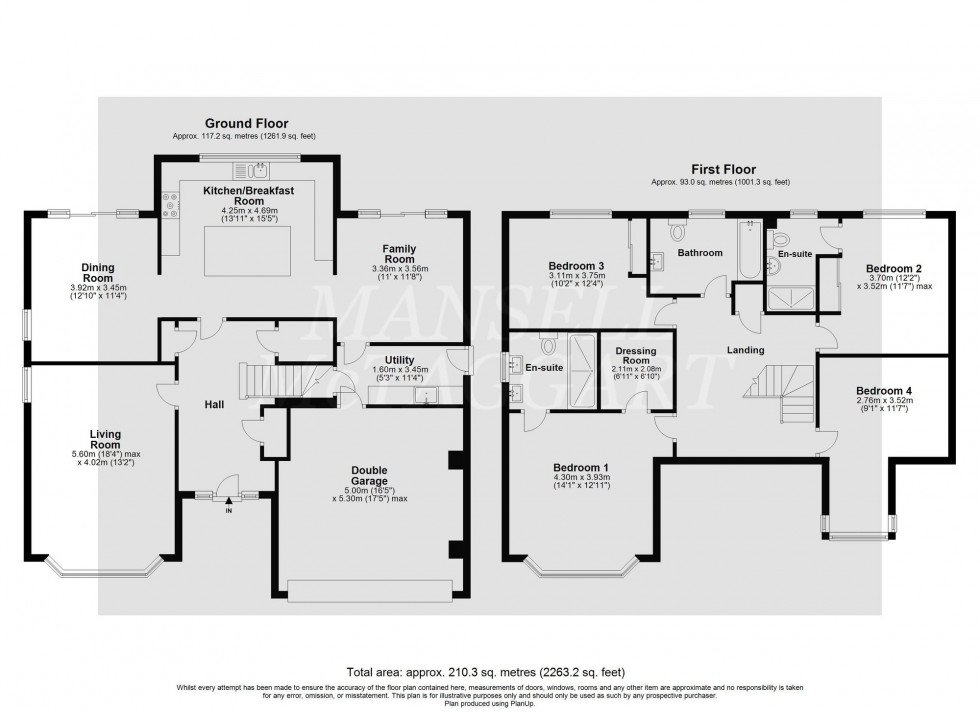4 Bed House Sold STC
Haynes Way, Pease Pottage, RH11
£850,000 (Freehold)
- An extremely well presented and spacious detached family home
- Four double bedrooms, three reception rooms and two en-suite shower
- Built in 2015 by renowned builders Redrow homes
- Over 2000 sq.ft of spacious and versatile living accommodation
- Fitted kitchen with integrated appliances and central island
- Main bedroom with walk-in wardrobe and en-suite showers
- West facing rear garden
- Driveway parking and double garage with electric door
- Close proximity to local schools, K2 leisure centre, M23 and local amenities
- Council Tax Band 'F' and EPC 'C'
An extremely well presented and spacious, four double bedroom detached family home built by Redrow Homes to their highly desirable Richmond design as part of their arts and crafts inspired heritage collection. Situated within a small residential development in a quiet and discreet position in the village of Pease Pottage, this property offers a perfect blend of modern amenities and traditional charm. The front aspect overlooks a green landscaped open space adorned with Oak trees and shrub planting bordered by a manicured grassed area.
As you enter the property, the bright and airy hallway welcomes you with multiple storage cupboards for shoes and coats, leading to the inviting double aspect living room which features an electric fireplace and bay window flooding the room with natural light. Leading to the rear of the property, the open plan kitchen area is a true highlight, boasting a range of wall and base units, granite work surfaces, and upgraded Miele appliances including 3 tier dishwasher, two eye-level ovens including a compact steam oven, AEG full height fridge and separate freezer, 6-ring gas hob and extractor hood over. Central to the room is an island breakfast bar offering additional storage below and counter tops above.
The adjacent dining room and family room, both with sliding patio doors to the rear garden, offer versatile living space suitable for entertaining or relaxing with family. The dining room has ample space for an 8+ person dining table and freestanding furniture, with the family room offering a versatile space as a playroom or office. Leading off from the family room is the utility/laundry room offering space for a tumble dryer, plumbing for a washing machine and additional storage space, understairs storage cupboard, an external door to the side of the property and integral door to the double garage. Completing the ground floor from the entrance hall is a cloakroom with low-level W.C and wash hand basin, with storage below.
A bright and spacious “U” shaped landing provides access to all bedrooms, bathroom and airing cupboard with east facing window looking out the front. There is also loft access with integrated wood loft ladder. The well proportioned main bedroom overlooks the front of the property with both the main bedroom and second bedrooms both able to comfortably fit a king size bed. The main bedroom offers a walk-in wardrobe and a generous size en-suite shower room with tiled floors and walls, dual sinks, low-level W.C and walk-in shower with glass shower screen. The second bedroom benefits from a double fitted wardrobe and en-suite shower room, two further double bedrooms, also boasting fitted wardrobes. Completing the upstairs accommodation is a family bathroom finished with part tiled walls, low-level W.C, wash hand basin and bath with glass shower screen, mixer taps and fitted shower.
The property features a Wiser smart heating system, allowing precise temperature control throughout, with programable schedules and away mode controlled via an app.
Externally, the property is accessed via a block paved driveway with parking for two vehicles leading to the double garage with electric door, power and housing the boiler. A low maintenance front garden with an area of grass, and low level shrubs with side path leading to the gated rear garden. Enclosed with brick walls, the west facing rear garden offers an expanse of lawn surrounded with a pathway and a patio area abutting the rear of the property.
Pease Pottage village provides easy access to the A23 and M23, beautiful countryside walks just a stones throw away with easy access to Tilgate forest, a village pub, community shop and Fastway bus route 20 offering direct links to Three Bridges train station and Gatwick Airport.
Agents Note:-
There is an annual Service Charge of £452.28.
Location Summary
Pease Pottage village is situated just south of Crawley town centre within a short drive of Junction 11 of the M23 giving easy access to London and Brighton. Crawley town centre is just a five-minute drive away and offers a more extensive range of shopping facilities, local schools and mainline railway station. (Three Bridges to London Victoria approx. 35 minutes). Tilgate Forest and the K2 Leisure Centre are also within close proximity.
Council Tax Band: F
Nearest Stations
- Crawley - 2.02miles
- Ifield - 2.17miles
- Faygate - 2.68miles
- Three Bridges - 2.87miles
- Balcombe - 3.54miles
Location
Floorplans

