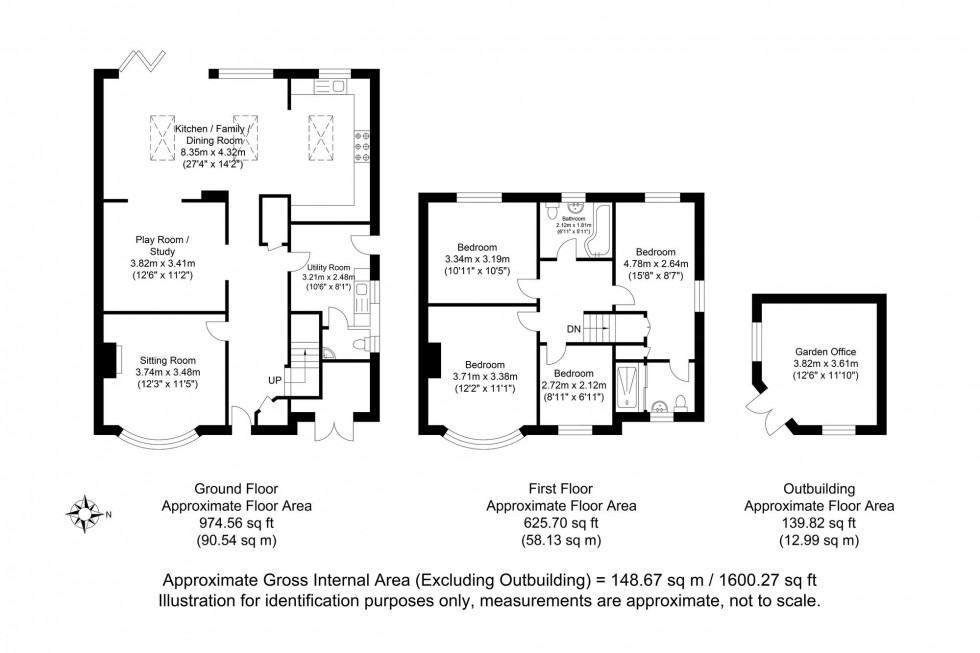4 Bed House Sold STC
Harrisons Lane, Ringmer, BN8
Guide Price £600,000 (Freehold)
- EXTENDED SEMI DETACHED HOME
- 3 RECEPTION AREAS
- ENSUITE SHOWER ROOM
- GROUND FLOOR W.C.
- BOOT/UTILITY ROOM
- 27FT KITCHEN/DINING ROOM
- SUNNY WEST GARDEN
- GARDEN STUDIO
- SOUGHT AFTER LOCATION
A great opportunity to purchase this extended 4 bedroom, 3 reception room semi-detached house which is situated on a good size plot on the west side of this sought after road.
This super family home boasts bright and spacious rooms with 4 good size bedrooms, an ensuite shower and a modern fitted family bathroom on the first floor while the ground floor boasts a wonderful full width kitchen/dining room extension.
This room is fitted with a range of kitchen units and flooded with natural light and opens directly onto the sunny west facing rear garden. Also on this floor is a front aspect living room with feature flame effect fire, a good size family/playroom, generous boot/utility room and ground floor w.c.
Sitting on a good size plot, there is off road parking to the front with access to a storage room for bicycles etc and a larger than average sunny west facing garden which boasts an insulated timber garden studio, ideal for a home office or consulting room.
ACCOMMODATION
Entrance Hall- Front door, hall cupboard, stairs to the first floor, engineered oak flooring.
Boot Room/Utility Room- A good size room with an area of working surface housing a stainless steel sink and mixer tap, spaces below for washing machine and tumble dryer, side aspect double glazed window, door to side passage, door to-
W.C.- Modern white low level w.c., corner wasj hand basin with tiked splash areas and chromed mixer tap, side aspect obscured double glazed window.
Living Room- A lovely front front aspect room with double glazed bow window, feature cast iron inset fireplace house a gas flame effect fire with timber surround.
Family/Playroom- A great room with a host of uses including a playroom, tv room or study/home office, opening to-
Kitchen/Dining Room- This is a real feature of this great family home and extends across the bac of the entire property. Being an extension to the original house, this room is flooded with natural light from the expanse of double glazed windows and matching patio doors which overlook the west facing garden as well as the 3x double glazed roof Velux windows.
The kitchen is fitted with a comprehensive range of wood painted wall and base units with an attractive work surface housing a stainless steel sink with swan neck mixer tap, there is space for a range style cooker which has a cooker hood over and an integrated fridge/freezer and dishwasher. Fitted with the same engineered oak flooring this is a great focal point of the house and makes the most of the wonderful west facing orientation.
First Floor Landing- Hatch to loft space.
Bedroom- A good size double room with dual aspect double glazed windows and built in wardrobe, door to-
Ensuite Shower- Fitted with a modern white suite comprising a double enclosed shower cubicle with tiled enclosure and tempered glass doors, wash hand basin and low level w.c. with concealed cistern, rear aspect double glazed window.
Bedroom- A good size double with front aspect double glazed bow window.
Bedroom- A generous double with rear aspect double glazed window overlooking the rear garden.
Bedroom- Front aspect double glazed window.
Bathroom- Fitted with a modern white suite comprising a panel enclosed shower/bath with a shower over and tempered glass shower screen, wash hand basin, low level w.c. with a concealed cistern, rear aspect double glazed window.
OUTSIDE
Front Garden- Open aspect with parking for 2 cars, small flower bed, EV charging point, storage with up and over door.
Rear Garden- A wonderful west facing rear garden, larger than average and mainly laid to lawn with shrub borders, area of paved patio enclosed by low level walling, gated side access.
Garden Studio- A super timber building, insulated with power and light. This would make a great home office or consulting room.
AREA
Ringmer is a desirable and picturesque village which offers all the charms of village life. There is a good range of leisure activities including a village hall, playing field and historic 13th Century Parish church, two village pubs, the “Greenman” and “Anchor Inn”.
The village boasts highly regarded primary, junior and secondary schools with further choices in the neighbouring town of Lewes which is approximately 3 mile way and has excellent state schools along with well-respected private schools catering for all ages including “Priory Secondary School”, “Sussex Downs College”, and “Lewes Old Grammar School”.
Tenure – Freehold
Gas central Heating – Double Glazing.
EPC Rating – D
Council Tax Band – D
For further enquiries or to arrange a viewing, please contact the office on 01273 407929
Council Tax Band: D
Nearest Stations
- Glynde - 2.33miles
- Lewes - 2.74miles
- Cooksbridge - 3.27miles
- Southease - 4.48miles
- Southease - Piddinghoe Road - 4.79miles
Location
Floorplans

