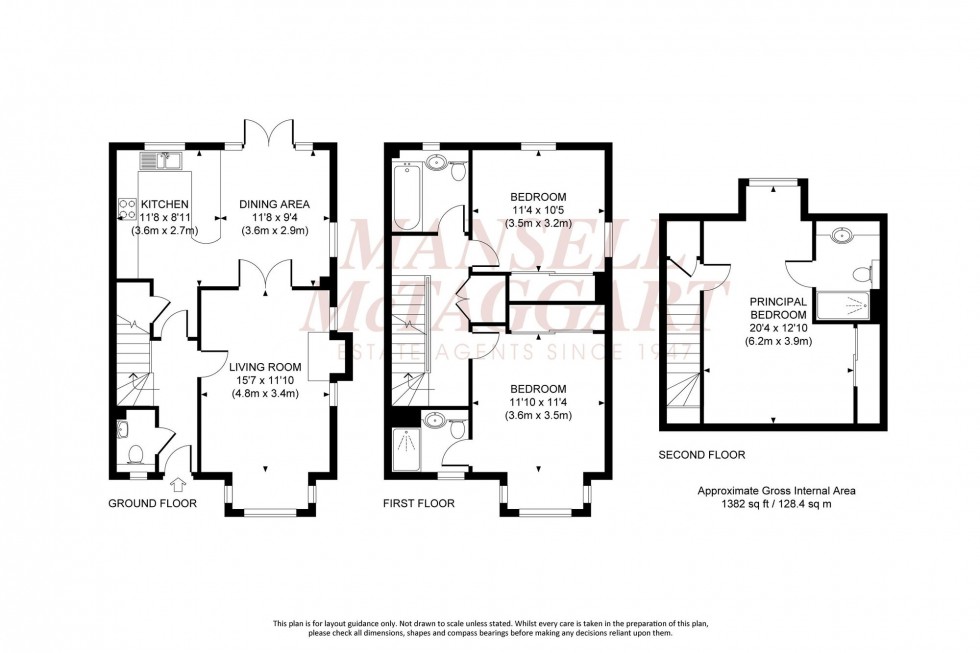3 Bed House Sold STC
Kilnwood Avenue, Burgess Hill, RH15
£525,000 (Freehold)
- Entrance Hall & Cloakroom
- Kitchen/Dining Room
- Living Room
- Guest Bedroom & Ensuite
- 3rd Bedroom & Family Bathroom
- Second Floor Master Bedroom & Ensuite
- Private Driveway
- Landscaped Rear Garden
A semi detached former show home spanning 3 floors, immaculately presented and neutrally decorated with the benefit of 3 double bedrooms to include an impressive master suite with ensuite and a guest bedroom with ensuite. A particular feature is the landscaped rear garden that BACKS ONTO WOODLAND.
The property forms part of this select development recently built by Croudace Homes in 2019, to include a nature reserve with pathways, seating and play areas. A Co-op convenience store, community centre and café are within a moments walk. The town centre is 1.1 miles away.
The accommodation includes an entrance hall with stairs to the first floor and a cloakroom/wc leading off it. The living room has a feature bay window to the front and the kitchen/dining room spans the rear of the house with sliding doors to the garden. Fitted with a good range of cupboards to include a breakfast bar for 3 people with integrated appliances to include a double oven, hob, dishwasher, washing machine and fridge/freezer.
On the first floor the guest bedroom has built in wardrobes, doors to a Juliet Balcony and an ensuite shower room. There is a further double bedroom and a family bathroom. On the second floor there is a landing with wardrobe. The large master bedroom overlooks the rear garden and woodland with built in wardrobes, a hatch to the boarded loft and an ensuite shower room with Velux window.
Outside a long block paved driveway with outside power provides parking for 3 cars. A side gate opens to the south facing 30’ x 26’ rear garden which has been landscaped. A full width patio abuts the house with outside tap and steps to the lawn flanked by mature flower and shrub beds. Timber shed. WOODED OUTLOOK TO THE REAR.
Benefits include gas fired central heating (the Ideal boiler is located in the the kitchen) and uPVC framed double glazed windows.
N.B There is an annual community charge of £360 to include the upkeep of the development.
Council Tax Band: E
Nearest Stations
- Burgess Hill - 0.58miles
- Wivelsfield - 0.74miles
- Hassocks - 2.48miles
- Plumpton - 2.95miles
- Haywards Heath - 3.56miles
Location
Floorplans

