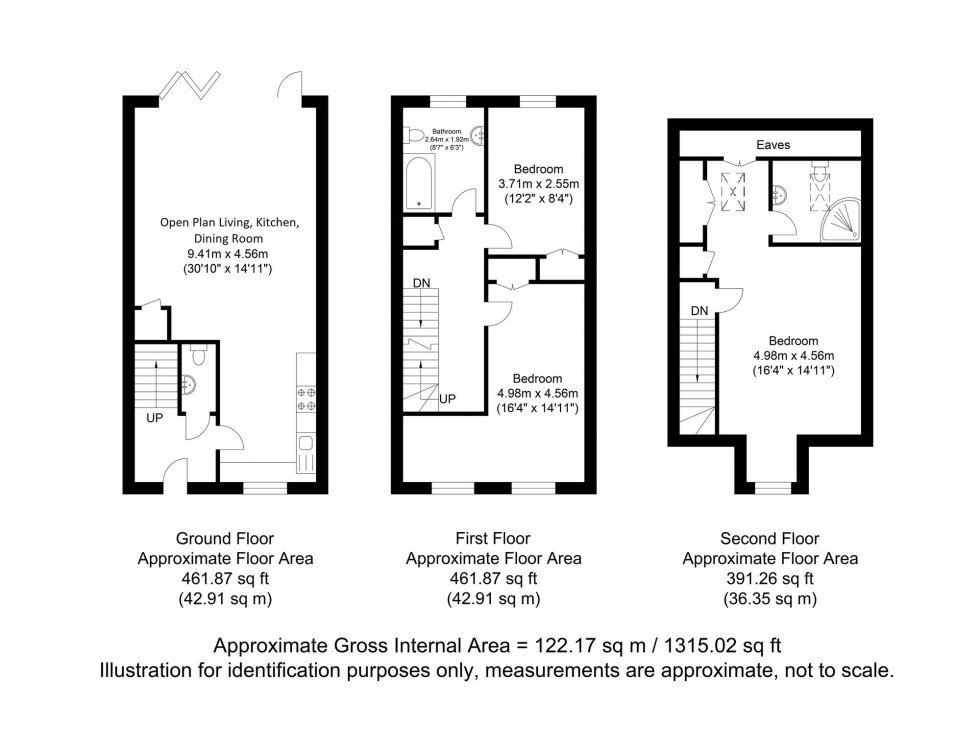3 Bed House For Sale
Chatfield Close, Cooksbridge, BN8
In Excess of £550,000 (Freehold)
- 3 DOUBLE BEDROOMS
- 2 ALLOCATED PARKING SPACES
- FAR REACHING VIEWS OF THE SOUTH DOWNS
- OPEN PLAN LIVING, KITCHEN, DINING ROOM
- MODERN KITCHEN
- BEAUTIFUL FAMILY BATHROOM AND MODERN ENSUITE SHOWER ROOM
- GROUND FLOOR CLOAKROOM
- GOOD SIZED REAR GARDEN
- HIGHLY ENERGY EFFICIENT (EPC RATING B)
A wonderful 3 Double Bedroom semi-detached home situated in the popular village of Cooksbridge.
The 1,315 sq ft modern home forms part of a small development which was constructed around 2018 and boasts a landscaped rear garden which backs directly onto open countryside.
The highly energy efficient home boast an EPC Rating of B, 2 Off Street Parking Spaces and Far Reaching Views of the adjoining local Countryside.
Inside the property is very well presented throughout and features an enviable 30ft Open Plan Living, Kitchen, Dining Room with tri-fold doors, a ground floor cloakroom, 3 Double Bedrooms each with fitted wardrobes, a beautiful Bathroom and a modern EnSuite Shower Room to the principal bedroom which occupies the entirety of the top floor and makes the most of the Views. Without too much difficultly we do feel it would be possible to divide one of the bedrooms in two to create a self contained Study with a door from the landing, if desired.
VIEWING RECOMMENDED
ACCOMMODATION
Entrance Hall- Stairs to first floor landing, door to Cloakroom and Glazed timber framed door to;-
Open Plan Living Kitchen Dining Room- Measuring an impressive 30’10 x 14’11. Boasting dual aspect light and views over the rear garden.
Kitchen Dining Room- Modern fitted kitchen finished in a gloss white and complimented by grey quartz worksurfaces. The kitchen comprises of a comprehensive range of contemporary flush fronted cupboards and drawers and integral kitchen appliances. Oak wood floor which extends into the Dining and Sitting Areas and views to the front. The kitchen is completely open plan to the Dining and Sitting Areas.
Living Area- A great room featuring tri-fold doors which open to the rear garden and fill the ground floor with an abundance of natural light. Oak wood floors and fitted cupboard.
Ground Floor Cloakroom- Modern white suite comprising on a wc and wash hand basin and complimented by modern grey tiled surrounds and floor.
First floor Landing- Stairs continue to second floor. Painted balustrade with oak handrail over stairs. Linen cupboard.
Bathroom- A beautiful light and bright modern bathroom with a suite comprising of panel enclosed bath with shower over and glass screen door. Wc and wash hand basin. Heated towel rail and window to the rear all complimented by modern grey tiled walls and floor.
Bedroom 3- A generous double room with views over the rear garden and adjoining countryside. Fitted wardrobes with double doors.
Bedroom 2- Another generously sized double bedroom with fitted wardrobe anda pair of windows with elevated views to the front. If a study is desired this room does lend itself to being divided into two.
Bedroom 1- Occupying the entirety of the top floor this generously sized bedroom features dual aspect natural light with elevated views to the front and far-reaching views to the rear over adjoining countryside. Fitted wardrobes and eaves storage.
EnSuite- A modern shower roomwith a suite comprising of a corner shower enclosure, wc and wash hand basin. Modern grey tiled surrounds and roof window to the rear.
Rear Garden- A good size garden with a paved patio adjacent to the property, with railway sleeper steps leading up to the remainder of the garden which is laid to lawn with raised beds creating from railway sleepers. The rear section of the garden has been landscaped to created a private seating area laid to shingle.
Driveway- Two brick laid parking spaces located directly in front of the property, with further visitors parking spaces within the development.
Chatfield Close is a small sized modern development located in the popular village of Cooksbridge. Constructed circa 2018 the development mainly comprises of 1 and 2 bedroom maisonettes and 2, 3 and 4 bedroom homes. The cul de sac offers ample parking for guests. Each property has its own independent central heating boiler and its own meter but is served by a communal LPG tank.
Cooksbridge is just 2 miles North of the historic market town of Lewes. Cooksbridge features a mainline railway station with direct services to London Victoria, Gatwick and Lewes. The village has a highly regarded primary school, a petrol station with convenience shop, modern village hall, childrens recreation ground, modern farm shop with café and The Rainbow public house.
With the historical country town of Lewes is approximately 2 miles away, also with a mainline train service, Lewes offers many cultural facilities and an excellent range of independent shops, cafes, restaurants, public houses, supermarkets, swimming pools and the superb Depot Cinema.
Tenure – Freehold
LPG central Heating – Double Glazing.
Residents Association Charge – apx £175 per annum
EPC Rating – B
Council Tax Band – E
Council Tax Band: E
Nearest Stations
- Cooksbridge - 0.08miles
- Lewes - 2.53miles
- Plumpton - 2.76miles
- Falmer - 4.52miles
- Glynde - 4.68miles
Location
Floorplans

