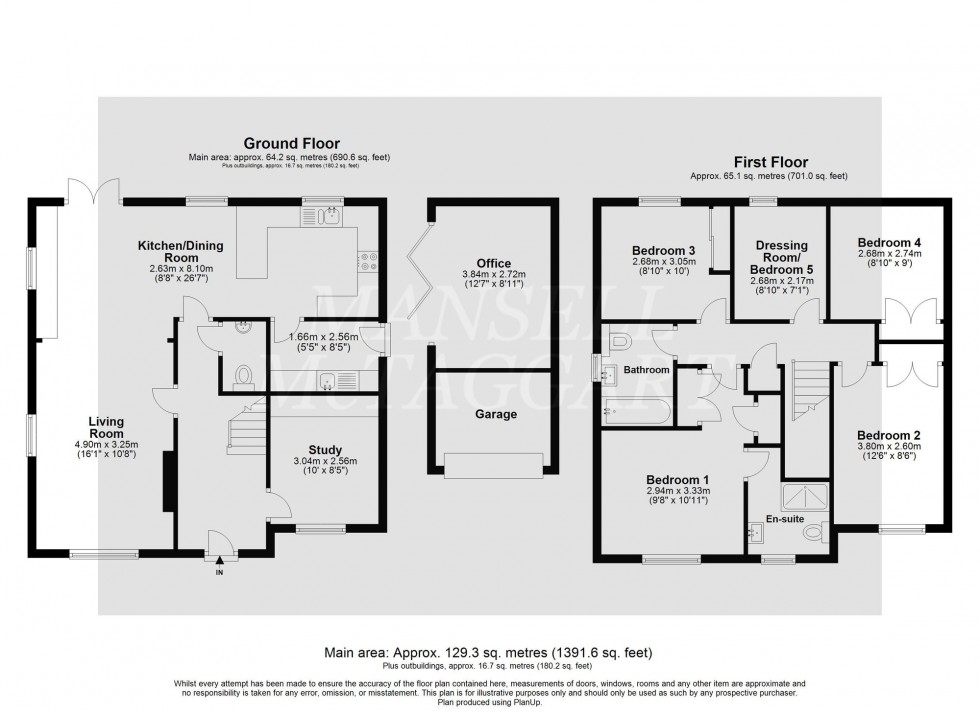5 Bed House Sold STC
Spinel Street, Crawley, RH10
Guide Price £625,000 (Freehold)
- Five bedroom detached family home
- Upgraded kitchen, bathrooms and décor
- Converted garage
- Larger than average landscaped rear garden
- Vendor suited with complete chain
- Popular new development close to amenities and with remainder of NHBC warranty
- Solar panels and full alarm/CCTV system
- Council Tax Band ‘F’ and EPC ‘B’
Guide Price £625,000 - £650,000 -
A beautifully presented and upgraded five bedroom detached family home with a host of improvements such as solar panels, converted garage and remodelled living accommodation situated in a good size plot in the popular Forge wood development. The property is conveniently located close to Crawley town centre, bus and train links, schools and amenities.
Upon entering the property, you are greeted with a spacious entrance hall, giving access to the study, cloakroom, open plan living accommodation and stairs ascending to first floor. The downstairs has been remodelled into a bright and airy open plan space with living and dining area and kitchen. There is ample space for multiple large family sofas, large dining table and any freestanding furniture you may wish. The kitchen area is fitted to a high standard with contemporary wall and base units, integrated appliances and quartz tops. There is a door to the utility room with further wall and base units, quartz tops sink and door to side.
Heading upstairs, there is a spacious landing giving access to all five bedrooms and family bathroom. Bedroom one is a fantastic size with ample space for a king size bed and benefits from fitted wardrobes and a refitted en-suite with walk in waterfall shower, w/c, wash hand basin, heated towel rail and extractor fan. Bedroom two is a further well-proportioned room with space for a king size bed, furniture and has fitted wardrobes. Bedrooms three and four are also of a good size with space for double beds and furniture with fitted wardrobes. Bedroom five is a single room currently dressed as a walk-in wardrobe or perfect for a home office. The family bathroom has also been refitted to a high standard comprising of a full length panelled bath with shower unit over, w/c, wash hand basin and heated towel rail.
Outside the property, to rear there is a well-proportioned garden which has been recently landscaped, having a tasteful patio area abutting to the property and the far end. There is also a pergola over the hot tub. There is also a large area laid to Astro turf. There is also access to the converted garage via bifold doors which is now set as a home office. There is also side access and new fencing surrounding. To front, there is a driveway with parking for multiple vehicles.
Location Summary
The property is located in the Forge Wood area, just off the Balcombe Road in Tinsley Green, West Sussex. The towns of East Grinstead, Horley & Crawley are nearby & offer a wide range of leisure facilities, cinema & high street shops. In addition, there are a number of state & private schools within a reasonable distance. Residents of this area benefit from excellent transport links including a 30-minute commuter link from Three Bridges & Gatwick Airport stations to London & Brighton. By car junctions 9 & 10 of the M23 are approximately 2 miles distant, providing convenient access to the surrounding countryside, South Coast & both Gatwick & Heathrow airports.
Council Tax Band: F
Nearest Stations
- Gatwick Airport - 1.57miles
- Three Bridges - 1.62miles
- Gatwick South Terminal Shuttle Station - 1.63miles
- Gatwick North Terminal Shuttle Station - 2.22miles
- Horley - 2.34miles
Location
Floorplans

