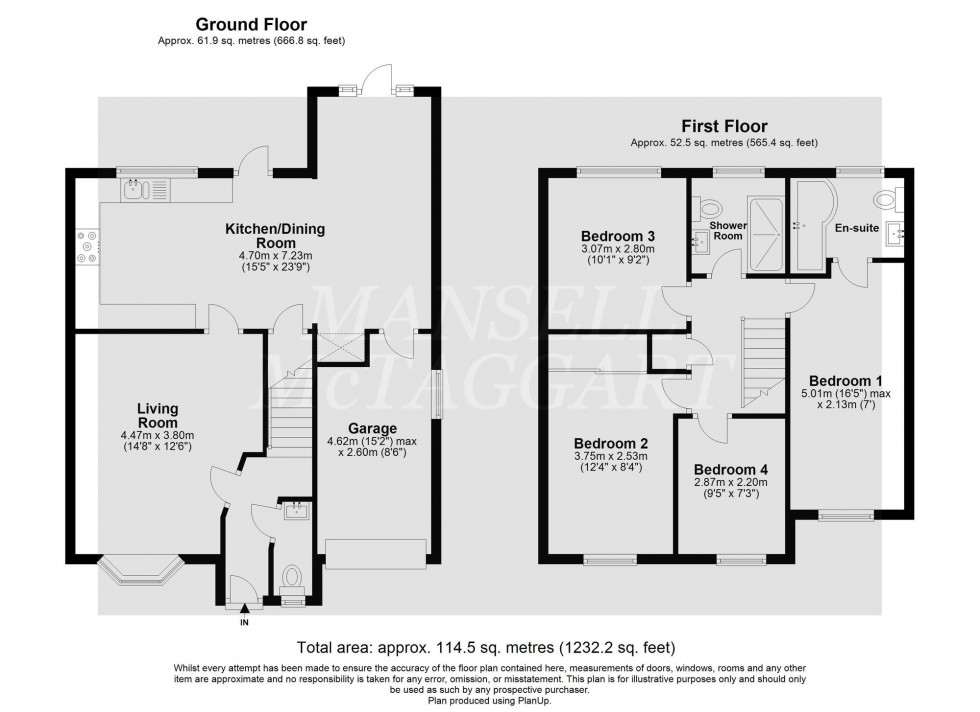4 Bed House Sold STC
Severn Road, Maidenbower, RH10
Guide Price £535,000 (Freehold)
- Positioned centrally within the popular Maidenbower district
- Extended and upgraded throughout
- Downstairs cloakroom and en-suite bathroom
- Stunning open plan kitchen/dining area
- Four bedrooms (three doubles)
- Generous rear garden with heated swimming pool
- Driveway parking to front and single garage
- Council Tax Band 'E' and EPC 'C'
GUIDE PRICE £535,000 - £550,000 -
A beautifully presented, extended and greatly upgraded four bedroom detached family home, located in the heart of Maidenbower. The property boasts three washroom facilities, a stunning open plan kitchen/dining room, driveway parking to front with single garage and a generous rear garden with heated swimming pool.
Upon entry to the home, you are greeted by an entrance hallway with stairs leading to the first floor and access to the downstairs cloakroom, comprising of a low level WC, wash hand basin with vanity storage beneath, towel warmer and frosted window to front.
On your left is a spacious living room measuring approximately 14ft X 12ft, making this a comfortable space for a growing family with a bay window to front and Amtico wood effect flooring.
To the rear of the house is the ‘hub of the home’, a wonderful open plan kitchen/dining area. The kitchen offers a wide range of wall and base units finished in a high gloss with space and plumbing for white goods and Quartz worktops over. There is ample space for a six to eight persons dining table and chairs, access door to the rear garden and integral garage, completed with attractive floor tiles underfoot.
Heading upstairs, the first floor landing offers access to all four bedrooms, family bathroom as well as the loft and airing cupboard.
The principal bedroom expands the entire depth of the house and comes equipped with built in wardrobes and views over the front aspect. In addition, there is an en-suite bathroom comprising of a panel enclosed bath with shower attachment, wash hand basin with vanity storage below, low level WC, towel warmer and frosted window to rear.
Bedrooms two and three are both double rooms overlooking the front and rear respectively, with bedroom two also benefitting from fitted wardrobes. Bedroom four is a single room overlooking the front.
Finally, there is a family shower room which is situated to the rear and comprises of a double length walk-in shower cubicle with rainfall style shower unit over, low level WC, wash hand basin with vanity storage and a towel warmer.
Outside, the front of the house offers driveway parking with the potential to create further parking by removing the lawned area currently in situ. In addition, there is ample parking within the street via parking bays and an integral single garage with electric roller door to front and houses the boiler. Gated rear access leads to the landscaped rear garden, which has been tastefully designed to encompass a modern entertaining outdoor environment. There is an area laid to level artificial turf for easy maintenance and a large composite decking area which abuts the foot of the property and extends to the heated swimming pool, which is all finished with plinth spot lighting and enclosed by wooden panel fencing.
Location Summary
The property is located in the popular Maidenbower Village and lies within a short walk of the local shopping parade with its selection of convenience stores, restaurants/takeaways and a public house. There are a number of excellent schools within the village together with a sports centre (HBG Leisure) based at the secondary school, Oriel High. Crawley town centre with its excellent selection of shops, restaurants, recreation facilities and schools. Three Bridges mainline railway station with fast and frequent services to London and the south coast is approximately 1.3 miles distance. Crawley railway station is approximately four miles distance and Gatwick Airport and Junction 10A of the M23 are also within easy reach.
Council Tax Band: E
Nearest Stations
- Three Bridges - 0.47miles
- Crawley - 1.38miles
- Ifield - 2.61miles
- Gatwick Airport - 3.13miles
- Gatwick South Terminal Shuttle Station - 3.18miles
Location
Floorplans

