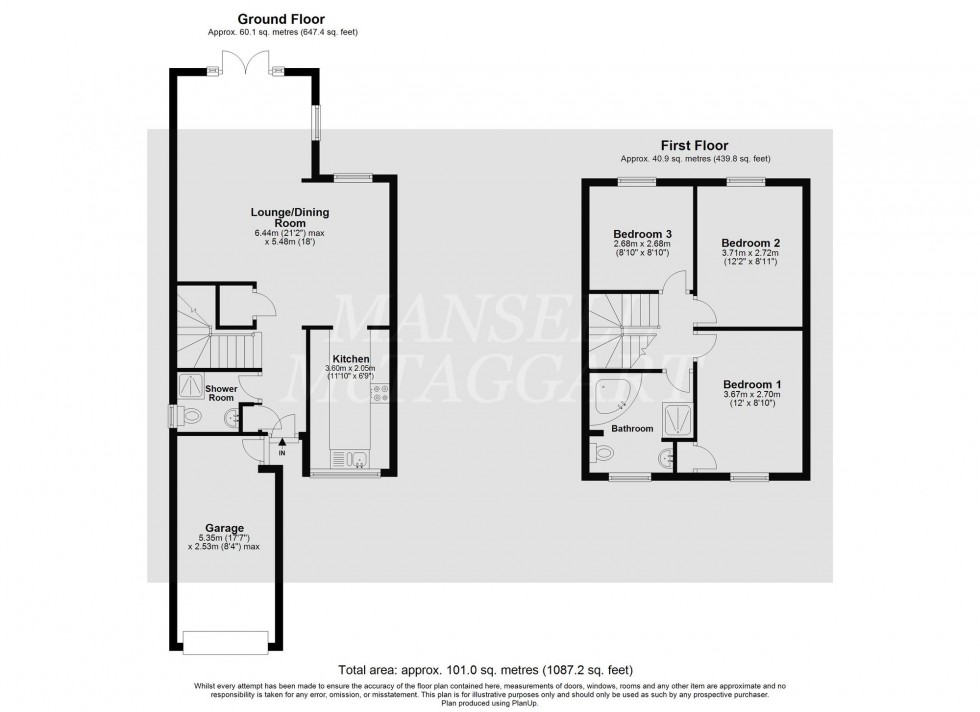3 Bed House For Sale
Calluna Drive, Copthorne, RH10
Guide Price £475,000 (Freehold)
- A redesigned and spacious three-bedroom detached family home with garage and private driveway
- Situated on a good-sized plot with a south facing rear garden
- Entrance hall with storage cupboard - Downstairs shower room/cloakroom
- Fitted kitchen with integrated appliances
- Extended living/dining room with patio doors overlooking garden
- Three double bedrooms and family bathroom with large Jacuzzi style corner bath and separate shower cubicle
- Private driveway for three vehicles and side access to a south facing rear garden
- Council Tax Band 'D' and EPC 'D'
Guide Price: £475,000 - £500,000 A three-bedroom detached family home, situated in a quiet cul-de-sac location with off road parking for three vehicles and a garage. Situated on a plot with a south facing rear garden which is not overlooked. Located in the popular village of Copthorne.
Approaching the property there is part gravelled and concrete driveway leading to a garage with up and over door, power, and light. There is side access to the south facing rear garden and further scope to extend (STPP).
Entering the property there is a front door leading into an entrance hall with large storage cupboard and to the left a shower room which has low level WC, pedestal wash hand basin, partly tiled and opaque window side. The living/dining room has been extended giving plenty of space and light with patio doors overlooking the south facing garden. This room has space for two three-seater sofas and freestanding furniture, also a dining table seating 6 people, if desired. The kitchen is to the front of the property and is fitted with a range of wall and base units, sink unit, roll top work surfaces over, integrated gas hob, electric oven, dishwasher, fridge/freezer, part tiled walls, recessed spotlights, and window to front with the whole ground floor having light oak wooden flooring.
Moving upstairs there is a curved staircase with a window to side and access to loft. There are three good sized double bedrooms, one with fitted wardrobe with plenty of space for a king size bed and freestanding furniture. The family bathroom is of a good size with corner Jacuzzi bath, separate shower cubicle, low level WC, pedestal wash basin, partly tiled and opaque window to side.
Outside:
The property is approached by a half concrete gravel driveway with off road parking for three vehicles with access to garage with up and over door, power, and light. There is side access leading to a good size 40’ x 30’ south facing rear garden which is mainly laid to patio and lawn with attractive shrub and flower beds on three sides, the whole enclosed by wooden panelled fencing, with a good degree of privacy.
Internal viewings are highly recommended to avoid disappointment.
Location Summary
Copthorne Village is situated on the eastern side of Crawley close to open countryside. The property is within a short distance of local facilities including public houses, 3 convenience stores, hairdressers, post office, doctor’s surgery, florists and excellent village schools including Copthorne Preparatory. There are also a number of bus routes that provide links to the surrounding areas. Copthorne Golf Club and the Copthorne Hotel, providing gym/leisure facilities, are also close by. Crawley town centre with its excellent selection of shops, restaurants, recreation facilities, schools and college, is approximately four miles distance.
Council Tax Band: D
Nearest Stations
- Three Bridges - 1.92miles
- Gatwick Airport - 2.13miles
- Gatwick South Terminal Shuttle Station - 2.18miles
- Horley - 2.80miles
- Gatwick North Terminal Shuttle Station - 2.83miles
Location
Floorplans

