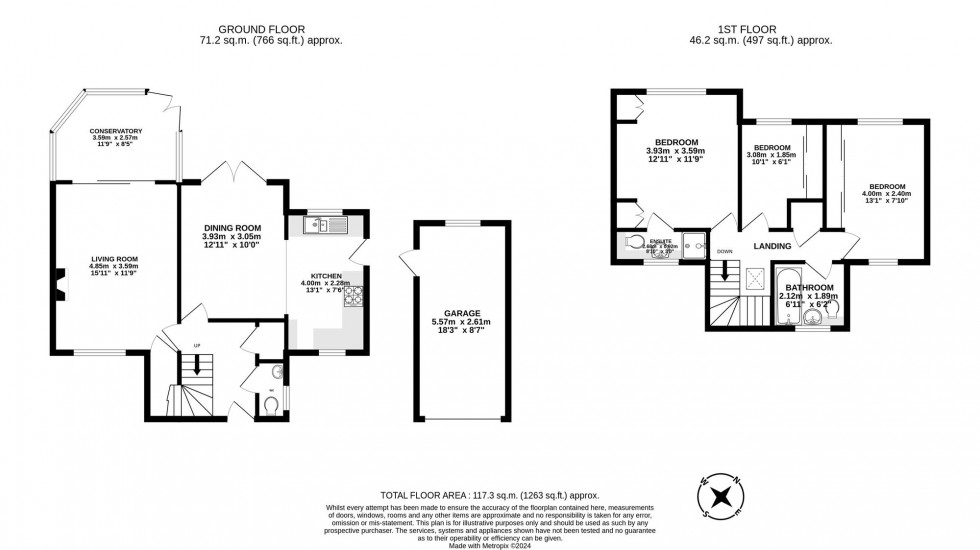3 Bed House Sold STC
Mallard Close, Horley, RH6
£550,000 (Freehold)
- A well presented 3 bedroom detached house
- Refitted and remodelled kitchen/dining room
- En-suite to the master bedroom
- Off road parking for 2 cars and a detached single garage
- Private and secluded well maintained rear garden
- Potential to extend (STPP)
- Popular Meath Green Area
- Quiet and secluded cul-de-sac location
- Council Tax Band 'F' and EPC 'D'
A well presented 3 bedroom detached house with off road parking for 2 cars and a detached garage located in a private cul-de-sac in the desirable area of Meath Green.
On entering the property you are greeted with an entrance hallway with open stairs rising to the first floor landing, downstairs cloakroom and doors to the living room, dining room and kitchen. The cloakroom is fitted with an attractive white suite with low level W.C, wash hand basin inset into vanity unit and partly tiled walls. The light and airy living room overlooks the front of the property with a large window flooding the room with natural light and sliding patio doors opening up to the conservatory. The living room offers ample space for living room furniture, a large under stairs storage cupboard and has a feature modern gas fireplace with cream limestone surround. The conservatory is of uPVC and brick construction with windows and French doors opening up to the rear garden, there are fitted blinds, fan and radiator so the conservatory offers a fantastic additional reception room that can be used all year round. The kitchen/dining room has been refitted to a high standard, incorporating stylish wall and base units, fitted appliances, and is flooded with light. There is also room for a six+ person dining table and access to the garden.
On the first floor landing there is a velux window over the staircase, an airing cupboard, 3 bedrooms and a family bathroom. The master bedroom overlooks the rear garden and is fitted with built-in wardrobes and storage and has an en-suite shower room, fitted with shower cubicle, W.C, wash hand basin and fully tiled walls. Bedroom 2 a large double offers dual aspect with windows to the front and rear of the property and has fitted built-in triple wardrobes with sliding doors. Bedroom 3 also overlooks the rear garden and is fitted with triple wardrobes with sliding doors. The family bathroom has a frosted window to the front and is fitted with panelled bath with Aqualisa shower over, wash hand basin inset into vanity unit, low level WC with concealed cistern, heated towel rail and tiled walls.
Outside to the front there is a private block paved driveway with parking for 2 cars, an attractive lawn area flanked by mature shrub beds and a detached single garage. The garage is fitted with an up and over door, power, light and pedestrian door to the rear garden. Gated side access leads to a well maintained and private rear garden, which is mainly laid to lawn with a patio area abutting the rear of the house. The garden is fully enclosed with wooden panelled fencing, and within the garden there is a wooden shed, wooden summer house and mature shrub and flower borders.
Location Summary
Located midway between London and Brighton, the town of Horley lies south of the twin towns of Reigate and Redhill and north of Gatwick Airport and Crawley. The mainline station provides a regular train service to London and the South Coast. There is easy access to the M23 and A23 and the town is also linked to Redhill, Gatwick and Crawley via the Fastway bus service. A shopping centre, post office, library, variety of restaurants, leisure centre and recreation grounds can all be found within the local area. Nursery, primary and secondary schools are located across the town.
Council Tax Band: F
Nearest Stations
- Horley - 1.08miles
- Salfords (Surrey) - 1.28miles
- Gatwick North Terminal Shuttle Station - 1.60miles
- Gatwick South Terminal Shuttle Station - 1.85miles
- Gatwick Airport - 1.90miles
Location
Floorplans

