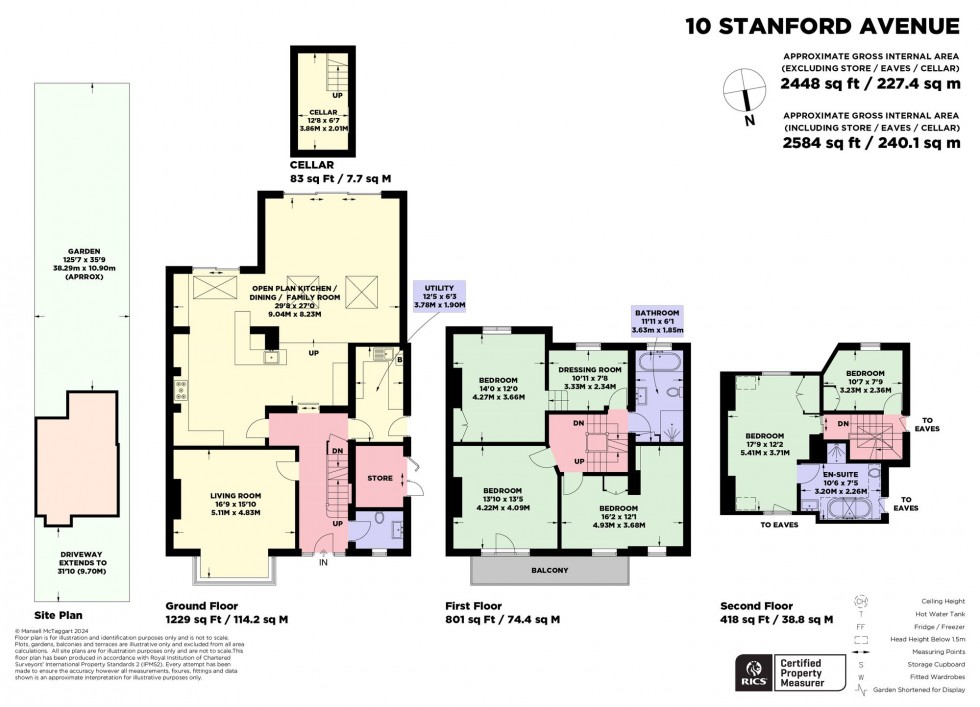5 Bed House For Sale
Stanford Avenue, Hassocks, BN6
£1,250,000
- Substantial period semi-detached family home
- Short walk of main line railway station
- Fabulous open plan kitchen/dining/family room
- Bay fronted sitting room
- Utility room – Cellar
- Three first floor bedrooms plus dressing room/fourth bedroom
- Two top floor bedrooms
- Extensive parking
- Period features
- Council tax band E – Energy performance rating: G
Entrance Porch: outside power points. EC charging point. Front door to:-
Hall: solid oak floor, staircase to upper floors, ornate corniced ceilings.
Cloakroom/WC: white suite, wide sink unit on antique unit, low level WC, picture rail, window to front, solid oak floor.
Bay Fronted Sitting Room: fireplace, fitted carpet, high skirting, picture rail, ornate corniced ceiling, bay window to front.
Kitchen/Breakfast Room: grey soft close eye and base units, white quartz work tops and returns, stainless steel breakfast bar, stainless steel sink unit with ‘Proboil’ tap, induction hob, integrated dishwasher, three ovens, American fridge freezer, solid oak floor with underfloor heating, ornate ceiling roof lantern, patio doors to rear garden.
Family Room: solid oak flooring with under floor heating, roof lanterns, patio doors to rear garden.
Utility Room: white high gloss soft close cupboards at eye and base level, solid wood work, tops and returns, stainless steel sink unit, appliance spaces, solid oak floor, ‘Ideal’ boiler, fitted coat and shoe storage, half glazed door to side.
Cellar: timber stairs, light and power.
First Floor:
Landing: carpet
Bedroom Two: fireplace, carpet, ornate coving, window’s and door to Balcony to front. Distant views.
Bedroom Three: fitted WC, carpet, ornate coving, x two window’s to front.
Bedroom Four: fireplace, fitted WC, carpet, ornate coving, window to rear. Ante Room provision for ensuite. Carpet, window to rear.
Bathroom & Shower: white suite, double ended bath, oversized shower with twin headed shower, low level WC, wash hand basin with drawers under, tiled floor with under floor heating, Velux and window to rear.
Second Floor:
Landing: carpet, eaves & loft access, Velux window.
Bedroom Five: fireplace, fitted WC, carpet, Velux and window to rear.
Double Aspect Bedroom One: fireplace, fitted WC, carpet, eaves access:
En suite: white suite comprising both bath and separate shower enclosure. Vanity unit with onset wash hand basin, low level WC, tiled floor with underfloor heating, double glazed Velux
Outside: Driveway: parking for 3-4 cars
Store
South Facing Rear Garden: composite decked terrace with semi sunken hot tub, lawns, shrubs, mature trees, gated side access.
Location Summary
Stanford Avenue offers a quiet location within a short level walk of a small parade of shops and Hassocks mainline railway station. Hassocks village facilities include various shops, boutiques, cafes and restaurants, sub post office and modern health centre, as well as excellent primary, secondary and nursery schooling.
STATION: Hassocks station provides fast and frequent services to London (Victoria/London Bridge 55 minutes), Gatwick International Airport and the South Coast (Brighton 10 minutes).
BY ROAD: Access to the major surrounding areas and motorway network can be found approximately three miles to the South at Pyecombe.
DIRECTIONS: From our office in Hassocks Village proceed West on the Keymer Road over the mini roundabout and under the railway bridge, take the first right into Station Approach West then turn left into Stanford Avenue.
Council Tax Band: E
Nearest Stations
- Hassocks - 0.19miles
- Burgess Hill - 2.21miles
- Wivelsfield - 2.99miles
- Plumpton - 3.93miles
- Falmer - 5.14miles
Location
Floorplans

