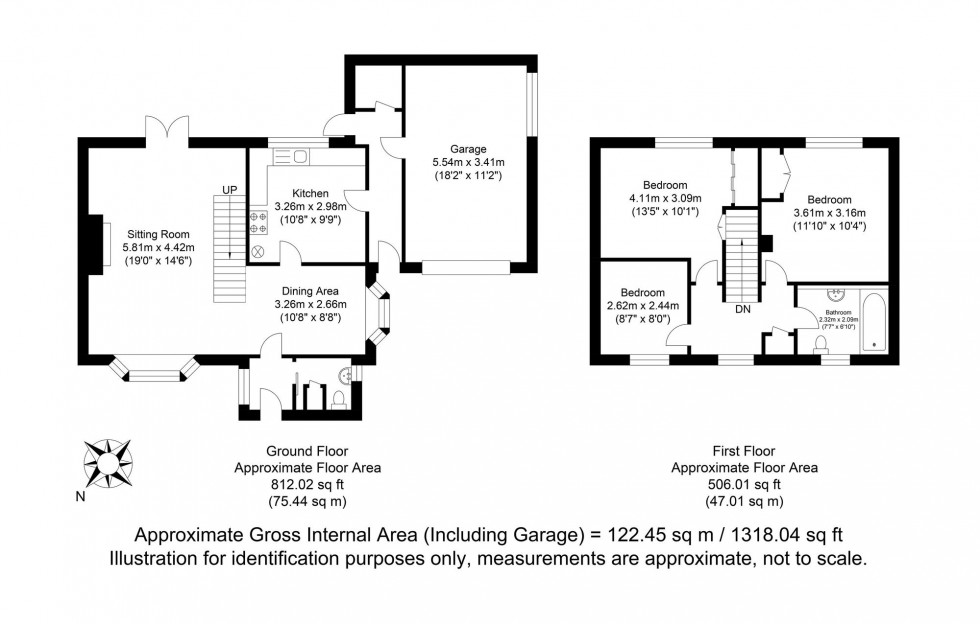3 Bed House For Sale
Grantham Bank, Barcombe, BN8
Guide Price £500,000 (Freehold)
- SOUTHERLY FACING GARDEN
- 3 BEDROOMS
- SITTING ROOM with fireplace
- DINING ROOM
- KITCHEN BREAKFAST ROOM
- GROUND FLOOR CLOAKROOM
- FAMILY BATHROOM
- GARAGE AND DRIVEWAY
- CUL DE SAC LOCATION
A wonderful light and airy three bedroom semi detached home with garage and rear garden situated on the edge of Barcombe village centre.
This spacious home is offered for sale in great order throughout having been well maintained by the present owner and boasts a lovely triple aspect lounge/dining room, flooded with natural light through the large double-glazed windows and double doors which open onto the rear patio. There is room for a dining table adjacent to the rear facing kitchen which has direct access to the side passageway and the entrance hall leads to a ground floor W.C. with large coat cupboard.
The first floor contains three bedrooms, the two good size doubles offering a range of wardrobes with views over the rear garden and a modern fitted bathroom.
Outside to the front, there is a driveway to the garage offering parking for two cars and a lovely enclosed rear garden, mainly laid to lawn with area of paved patio and two timber sheds.
VIEWING RECOMMENDED
ENTRANCE HALL- Expanse of double glazed windows to the side, door to-
CLOAKROOM/W.C.- Fitted white low level W.C., matching wash hand basin, side aspect obscured double glazed window.
DINING AREA- Space for a good size table, side aspect double glazed bow window, oak flooring, open to-
SITTING ROOM- A spacious light and airy room, flooded with natural light through the front facing double glazed bow window and matching double glazed double doors which open onto the rear patio, chimney breast housing a cast iron log burner with tiled slips, brick hearth and timber surround, oak flooring, coved ceiling, open tread staircase to the first floor.
KITCHEN- Fitted range of wall and base cupboards with contrasting roll edged work surfaces, 1.5 bowl single drainer stainless steel sink with adjacent swan neck mixer tap, spaces for freestanding cooker and under counter fridge, tiled splash areas, space for breakfast table, rear aspect double glazed window overlooking the rear garden, part double glazed door to covered side passage.
FIRST FLOOR LANDING- Front aspect double glazed window, cupboard, hatch to loft space.
BEDROOM- A good size double room with rear aspect double glazed window overlooking the rear garden, range of built-in wardrobes with sliding louvre doors, wood flooring.
BEDROOM- A lovely double room with double glazed window overlooking the rear garden, built-in wardrobe.
BEDROOM- Front aspect double glazed window.
BATHROOM- Fitted white suite comprising a wood panel enclosed bath with mixer tap and handheld shower attachment, electric shower over with curtain and rail, tiled surround, pedestal wash hand basin with matching taps, tiled wall, low level W.C., obscured double glazed window.
OUTSIDE
FRONT GARDEN- Area of lawn enclosed by hedging and low level walling, driveway to garage for 2 cars.
GARAGE- Sectional garage door, power and light, door to side passageway.
BRICK BUILT STORE-
REAR GARDEN- A lovely southerly facing rear garden, mainly laid to lawn with area of paved patio adjacent to sitting room, stocked flower and shrub borders, mature specimen tree, 2x timber sheds, outside tap and side access through covered side passageway.
Grantham Bank is a sought after no-through road situated on the edge of Barcombe Village centre.
Barcombe offers an array of amenities including a community owned village shop, popular primary school, a modern village hall, a business hub which provides meeting rooms for hire and 2 public houses one of which offers the opportunity to hire rowing boats along the River Ouse. Barcombe also boasts a sports and recreation ground and allotments. Scenic walks aplenty with public footpaths through ancient woodland, countryside with magnificent views and river walks at nearby Barcombe Mills.
A Mainline Railway Station can be found at nearby Cooksbridge which offers direct services to Lewes and London. The station is approximately 2 miles from the property.
Historic Lewes is just 5 miles away and offers an array of shops, supermarkets, restaurants, public houses and cafes.
Secondary Schools can be found at Chailey, Lewes and Ringmer.
Tenure – Freehold
Oil central Heating – Double Glazing.
EPC Rating – E
Council Tax Band – D
Council Tax Band: D
Nearest Stations
- Cooksbridge - 1.96miles
- Plumpton - 3.55miles
- Lewes - 3.76miles
- Uckfield - 4.48miles
- Sheffield Park (Bluebell Railway) - 5.00miles
Location
Floorplans

