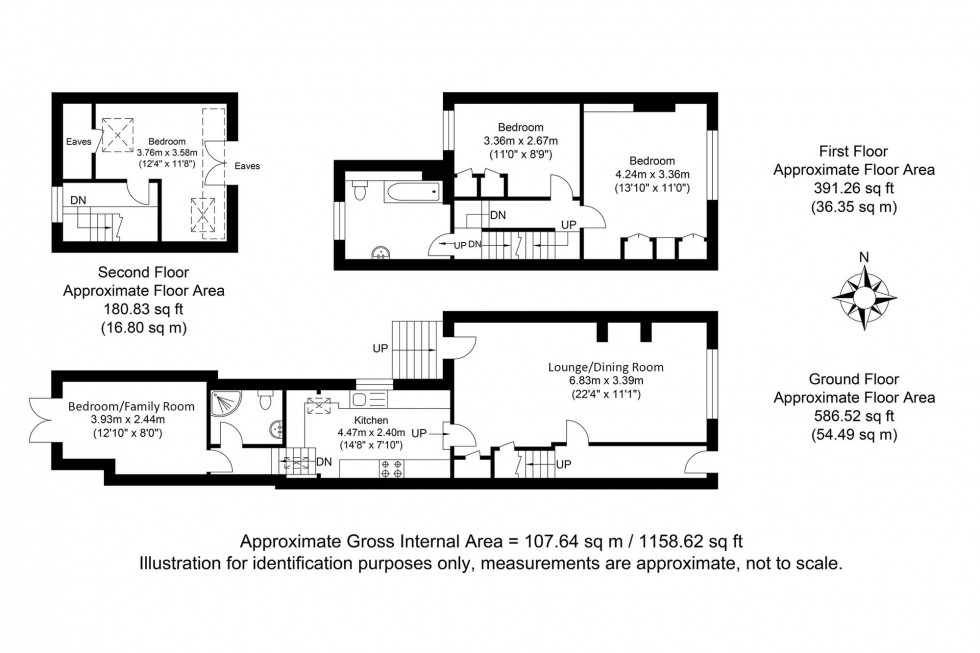4 Bed House For Sale
Leicester Road, Lewes, BN7
Guide Price £625,000 (Freehold)
- £625,000-£650,000 GUIDE PRICE
- VICTORIAN TERRACED HOUSE
- 4 BEDROOMS
- 22ft LOUNGE/DINING ROOM
- FITTED KITCHEN
- MODERN FITTED BATHROOM
- GROUND FLOOR SHOWER ROOM
- ATTIC BEDROOM
- WEST FACING GARDEN
- SUNNY PATIO AREA
£625,000-£650,000 GUIDE PRICE- A great opportunity to purchase this well presented and spacious 4 bedroom period home. This super property has been extended on the ground floor to provide a truly versatile home with comfortable living spaces and a larger than expected westerly facing rear garden.
With accommodation arranged over 3 floors and a ground floor Bedroom/Family Room with adjacent shower room, this opens up the possibilities for guests, teenagers or separate income source.
The delightful rear garden is open to the sun for most of the day until it sets and boasts a super raised patio area which is ideal for dining alfresco or just enjoying the weather.
Situated in a popular area of Lewes in a road of similar properties, there is a wonderful sense of community with a great, well stocked convenience store located at the end of the road and easy access into the South Downs National Park to be found nearby.
ACCOMMODATION
Entrance Hall- Front door, stairs to first floor, door to-
Lounge/Dining Room- A good size room flooded with natural light through the large front aspect window and glazed door which provides access to the rear garden, chimney breast housing an inset cast iron log burner with brick hearth, stripped and finishes floor boards, door to-
Kitchen- Fitted with a range of beech effect “Shaker Style” wall and base cupboards with matching working surfaces, stainless steel sink and drainer with adjacent mixer tap, 4 burner gas hob with cooker hood over, matching eye level oven, spaces for tall fridge/freezer and undercounter washing machine and dishwasher, tiled splash areas, breakfast bar, side aspect window and 2x Velux roof windows.
Bedroom/Family Room- A great multi-purpose room opening directly onto the rear paved patio area via double doors.
Shower Room- Fitted white suite comprising a walk-in corner shower with glass doors and tiled enclosure, pedestal wash hand basin with chromed mixer tap, low level W.C.
First Floor Landing- Stairs to top floor.
Bedroom- A good size double room with large front aspect window, comprehensive range of fitted wardrobes.
Bedroom- Rear aspect window overlooking the rear garden.
Bathroom- Fitted white suite comprising a panel enclosed bath with shower over, shower rail and curtain, pedestal wash hand basin, low level W.C., attractive mosaic tied wall with inset mirror, rear aspect window.
Top Floor Landing- Rear aspect window overlooking the rear garden.
Bedroom- A good size room with front and rear aspect “Velux” roof window, eaves storage.
OUTSIDE
Front Garden- Predominantly brick paved with low level flint and brick retaining wall, pathway to the front door.
Rear Garden- A good size westerly facing rear garden, open to the sun for most of the day and separated into three zones offering a wonderful raised paved patio seating area adjacent to the rear of the property which leads via steps down to an area of lawn and a further area to the rear which has historically been used as a vegetable garden with gated rear access.
For further enquiries or to arrange a viewing, please contact the office on 01273 407929
Council Tax Band: D
Nearest Stations
- Lewes - 0.68miles
- Cooksbridge - 1.99miles
- Southease - Piddinghoe Road - 3.28miles
- Glynde - 3.35miles
- Southease - 3.37miles
Location
Floorplans

