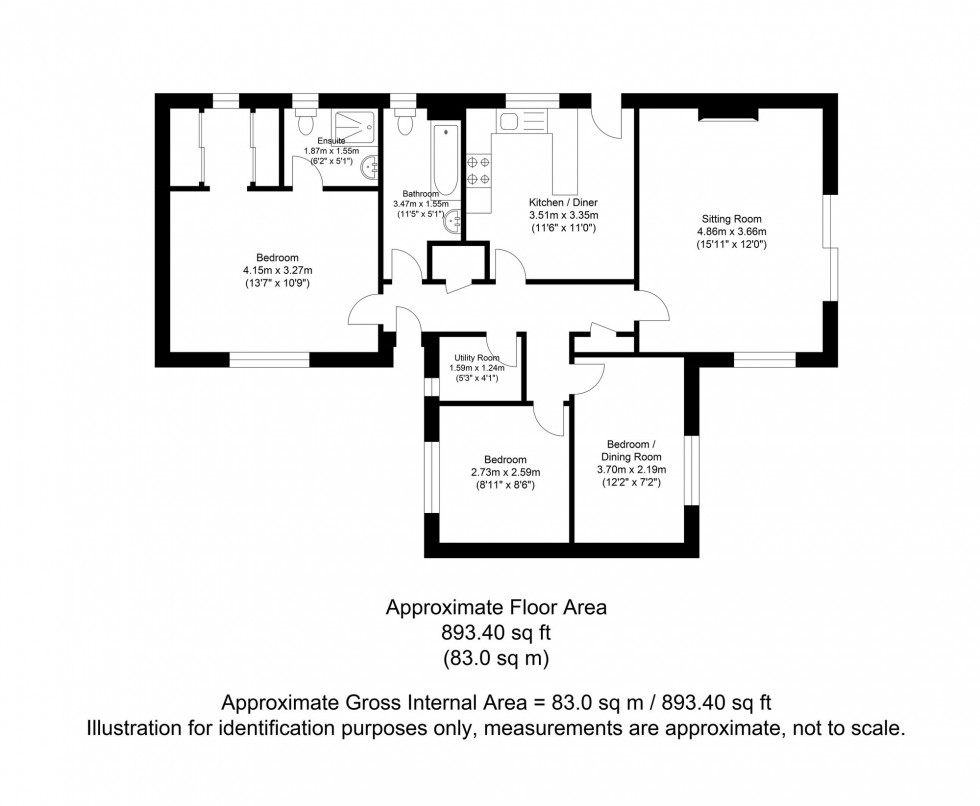3 Bed Bungalow For Sale
The Glebelands, Crowborough, TN6
£600,000 (Freehold)
- Seldom found and beautifully positioned 3 bedroom (2 bath/shower rooms) detached bungalow
- Quiet, cul-de-sac location opposite chapel green and within a short stroll of Crowborough town centre
- Offered for sale with no on-going chain
- Attractive and beautifully kept gardens
- Impressive sitting room with stone fireplace and glazed patio doors opening to the gardens
- Master bedroom with built-in wardrobes and en-suite
- Double garage and private driveway
- Separate utility room
A seldom found and beautifully positioned three bedroom detached bungalow with a double garage located in a quiet tucked away cul-de-sac opposite Chapel Green yet within a short stroll of Crowborough town centre and a bus route linking with the neighbouring districts. This modern and well presented home is offered for sale with no ongoing chain and offers spacious and versatile accommodation which comprises in brief, a covered entrance, a reception hall, a fine double aspect sitting room with stone fireplace and glazed patio doors opening to the rear gardens, an open plan kitchen/breakfast room, a utility room, a fine master bedroom with built-in wardrobes and en-suite shower room, two further generous size double bedrooms and a bathroom. Additional features include gas fired central heating, and double glazed windows throughout. Outside, there is a private driveway which provides off street parking to one side of which is a double garage with twin electronically controlled up and over doors. The gardens are a particular feature with a decked seating patio immediately adjoining the rear of the property the remainder laid predominantly to lawn flanked by extensively stocked flower and shrub beds and fully enclosed by thick natural hedging and close board fencing. There is a useful area of side garden with a path and gate giving access front to rear. EPC Band D. Council Tax Band E.
The accommodation and approximate room measurements comprise:
COVERED ENTRANCE: front door with glazed insert into ENTRANCE HALL: deep built-in shelved storage cupboard, airing cupboard housing lagged hot water cylinder with slatted shelving adjacent, hatch giving access to loft space, radiator.
SITTING ROOM: 15’11 x 12’0 a fine double aspect room, UPVC double glazed window to side, sliding UPVC double glazed patio doors opening to a decked rear terrace with views across the gardens, York stone fireplace with stone hearth and mantle, radiators, coved ceiling.
KITCHEN/BREAKFAST ROOM: 11’6 x 11’0 an open plan room, fitted with a range of units to eye and base level and comprising one and a half bowl single drainer stainless steel sink unit with mixer tap, cupboard and space and plumbing for domestic appliance beneath. Adjoining granite effect work surfaces, space for free standing cooker with extractor over, further range of units to eye and base level, tiled surrounds, space for tall standing fridge/freezer, UPVC double glazed window to rear, door with glazed insert opening to the rear path and garden, radiator, coved ceiling.
UTILITY ROOM: 5’3 x 4’1 space and plumbing for domestic appliances, opaque UPVC double glazed window to front, radiator.
MASTER BEDROOM: 13’7 x 10’9 UPVC double glazed window overlooking the front of the property, radiator, arched giving access to extensive built-in mirror fronted wardrobes, UPVC double glazed window to rear, radiator, further door into EN-SUITE SHOWER ROOM: 6’2 x 5’1 comprising fully tiled enclosed shower cubicle with wall mounted Aqualisa shower unit, low level WC, vanity unit with inset washbasin, part tiled walls, radiator, opaque UPVC double glazed window to rear.
BEDROOM 2: 8’11 x 8’6 UPVC double glazed window overlooking the front of the property, radiator.
BEDROOM 3: 12’2 x 7’2 UPVC double glazed window overlooking the rear garden, radiator.
BATHROOM: 11’5 x 5’1 comprising enclosed bath, twin chrome handgrips, wall mounted Aqualisa shower unit, low level WC, pedestal washbasin, heated chrome ladder style towel rail, part tiled walls, opaque UPVC double glazed window to rear, shaver light point.
OUTSIDE
The property is approached via a private driveway which provides off street parking and leads in part to a DOUBLE GARAGE: with twin electronically controlled up and over doors, eaves storage space over, power and light connected, part glazed door opening to the side path and gardens. A paved pathway gives access to the covered entrance.
The GARDENS are a particular feature with a substantial decked seating terrace immediately adjoining the rear of the property the remainder laid predominantly to lawn flanked by beautifully stocked flower and shrub beds and enclosed by thick natural hedging offering a good degree of seclusion. There is a further area of garden positioned to the side of the property with a path and gate giving access front to rear, outside light, water tap.
Location Summary
The property is pleasantly positioned in a quiet traffic free position within this small cul-de-sac opposite Chapel Green. and within a short walk of both primary and secondary schools, local facilities and supermarkets including a Waitrose as well as Jarvis Brook railway station providing swift rail services to London (approx. 63 mins). The Spa town of Royal Tunbridge Wells with its theatres, shopping and leisure complex is within a short driving distance as are Brighton city and Eastbourne. The area is renowned for its quality schooling in both the private and state sectors, nearby public schools include Tonbridge and Sevenoaks, Holmewood house preparatory school at Langton Green, Beechwood, The Mead and Mayfield School for Girls. The breath-taking Ashdown Forest is within close proximity, the inspiration behind A.A Milne’s Winnie the Pooh books, offering vast scenic walks and exceptional riding with its 6,000 acres of rolling countryside and woodland.
Council Tax Band: G
Nearest Stations
- Crowborough - 1.16miles
- Eridge - 2.72miles
- Eridge (Spa Valley Railway) - 2.72miles
- Groombridge (Spa Valley Railway) - 3.96miles
- Buxted - 4.83miles
Location
Floorplans

