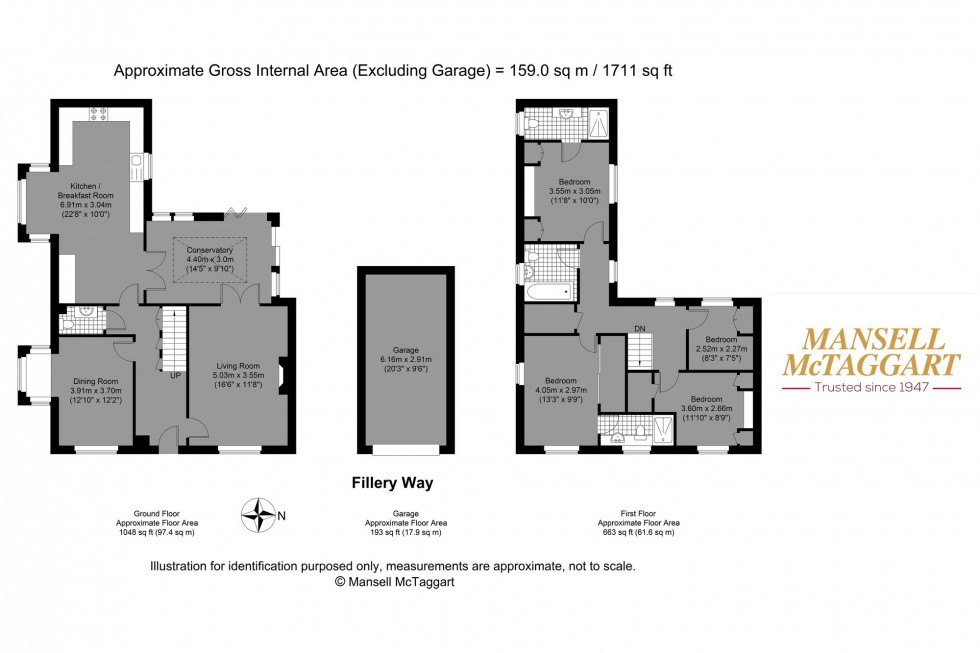4 Bed House Sold STC
Fillery Way, Henfield, BN5
Guide Price £780,000 (Freehold)
- Four Bedrooms
- Corner Plot
- Three Reception Rooms
- Three Bathrooms
- Excellent Presentation Throughout
- Spacious Kitchen / Breakfast / Dining Room
- Detached Garage
- Off Road Parking For Multiple Vehiciles
- Walking Distance Of Henfield High Street
Guide Price £780,000 - £800,000.
This beautifully presented four-bedroom, three-bathroom detached modern home is nestled within a tranquil, friendly private estate in Henfield. Boasting uninterrupted rural views across open fields, it is just a short stroll to the heart of the village. Offering a garage, private driveway, and a unique feature on the estate – a stunning orangery – this home combines modern living with peaceful surroundings.
Meticulously maintained and thoughtfully improved by its current owners since the property was first built, this home occupies a prime corner plot, enhancing its appeal with captivating views from the front over the adjoining fields. The addition of a gorgeous orangery further enhances the already spacious layout, creating a bright and airy living space that can be enjoyed year-round. Immaculately presented, the property is move-in ready for its next owners.
The ground floor provides exceptional space for both entertaining and family life. The large, light-filled living room, as well as the expansive kitchen/breakfast room, both feature double doors leading into the orangery, which then opens up to the rear garden. The orangery itself is a versatile space, with bi-fold and sliding doors that can be fully opened to the garden during warmer months, and integrated sun-blinds between the glazing to ensure comfort on hotter days. The kitchen/breakfast room features a striking south-facing bay window with contemporary white shutters, creating a bright and inviting space. There’s ample room for a dining or seating area in front of the window, and a breakfast bar adds further versatility. The kitchen is well-equipped with a gas hob, AEG double oven and grill, as well as integrated appliances including a dishwasher, washing machine, and fridge freezer. The ceramic-tiled floor is heated by underfloor heating, ensuring warmth and comfort.
The sitting room is a truly exceptional space with windows overlooking the front of the property and doors leading to the orangery at the rear. The room is anchored by an elegant natural-gas flame fireplace, offering a cozy focal point. To the front of the house is a family room, which could easily serve as a formal dining room. A charming window seat with hidden storage underneath adds character, while the white louvred shutters enhance the room’s appeal.
Outside, the garden enjoys a prized westerly aspect, perfect for catching the afternoon sun. There’s a generous lawn and a flagstone patio ideal for al fresco dining. A secluded space tucked behind the garage offers the perfect spot for a hot tub or barbecue, and the shed is cleverly concealed from view. The garden is easily accessible via the front driveway.
Upstairs, the home continues to impress with spacious, comfortable living. All four bedrooms come complete with built-in wardrobes, ensuring plenty of storage. The master bedroom and second bedroom both boast en-suite bathrooms, while the remaining two bedrooms share the stylish family bathroom. All showers are equipped with Aqualisa units, and the bathrooms are beautifully fitted with high-quality fixtures.
Storage is abundant throughout the property, with built-in wardrobes in every bedroom, multiple understairs cupboards, a large loft, and the garage. Notably, the house is entirely step-free at the front entrance, and its wide doorways provide added accessibility, making it suitable for wheelchair users.
The property’s location is ideal for those seeking the perfect balance of rural tranquility and village convenience. The estate has pedestrian access directly to Henfield village, where residents can enjoy a variety of amenities, including four pubs, numerous cafes, a school, and a thriving public library. Outdoor enthusiasts will appreciate the excellent walking and cycling opportunities in the surrounding area, particularly along the Downs Link path, which leads either to the coast at Shoreham or inland towards Guildford.
Council Tax Band: F
Nearest Stations
- Hassocks - 5.41miles
- Burgess Hill - 6.31miles
- Wivelsfield - 6.77miles
- Shoreham-by-Sea (Sussex) - 6.93miles
- Southwick - 7.21miles
Location
Floorplans

