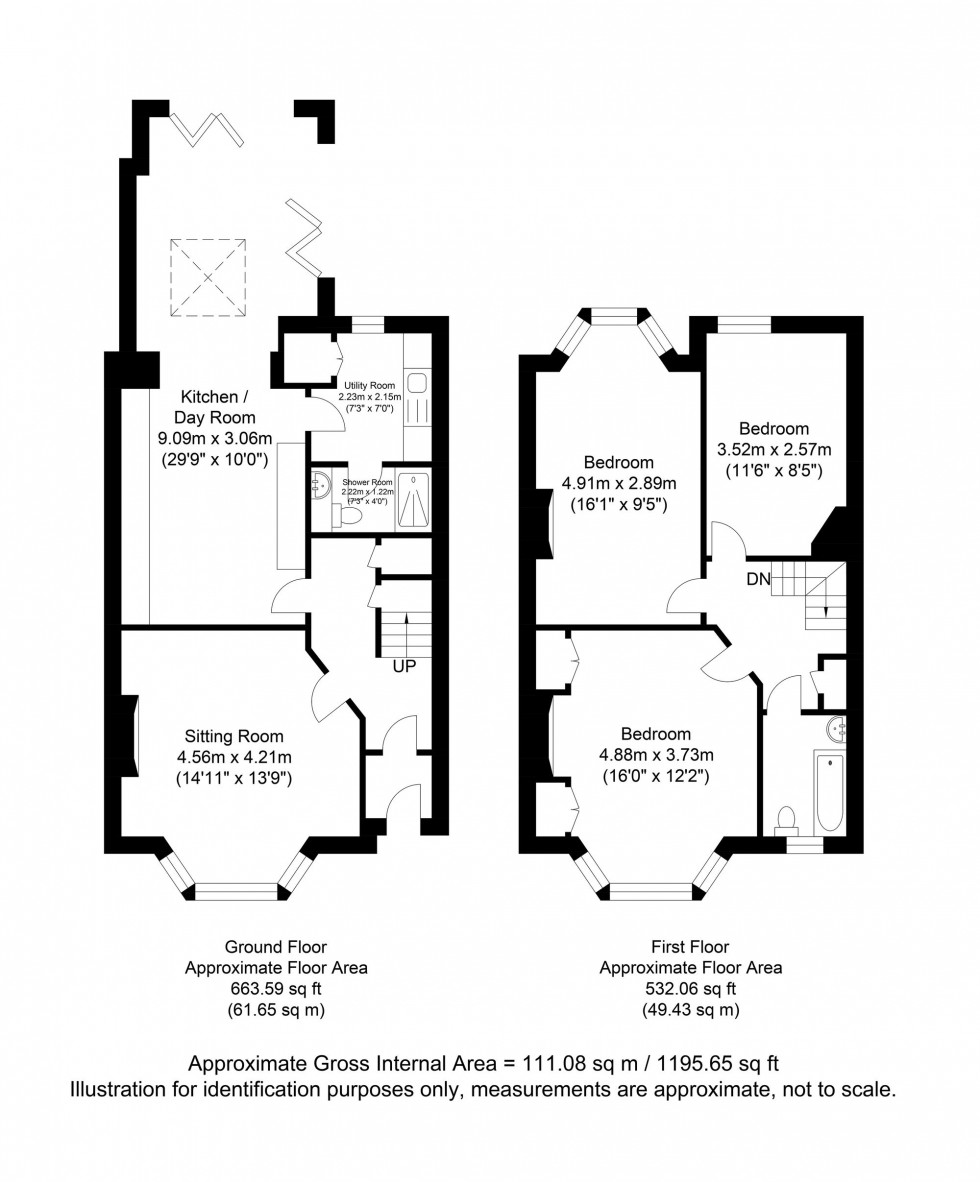3 Bed House For Sale
St. Swithuns Terrace, Lewes, BN7
£850,000 (Freehold)
- EXCEPTIONAL CHARACTER PROPERTY
- 3 BEDROOMS
- SITTING ROOM WITH GORGEOUS FIREPLACE
- STUNNING OPEN PLAN LIVING, KITCHEN, DAY ROOM
- MODERN EXTENSION WITH BI-FOLD DOORS
- TOWN CENTRE LOCATION ON A NON THROUGH ROAD
- GENEROUSLY SIZED GARDEN
- FAR REACHING DOWNLAND VIEWS
- 2 MODERN BATHROOMS AND A UTILITY ROOM
- POTENTIAL FOR LOFT CONVERSION stpp
A great opportunity to purchase an extremely well presented and sympathetically modernised home. The home is noticeably wider than most in the road which provides for generous room sizes and sought after features such as a Utility Room and additional Ground Foor Shower Room, which is seldom found in these character properties.
The property is located in a peaceful non through road, yet is moments from the hustle and bustle of the historic High Street, Mainline Railway Station and the pretty Grange Gardens.
The property is full of charm and character and boasts many original features throughout, including ornate fireplaces, decorative ceiling cornices and mouldings, sash windows and picture rails. These special features and complimented by an impressive 29ft Kitchen Day Room which comprises of a gorgeous modern hand built Kitchen and superb Reception Area with underfloor heating and corner positioned bi-fold doors which open seamlessly to the garden.
There are gorgeous views of the South Downs National Park and a pretty landscaped garden which is of a generous size.
Entrance Porch- Space for hanging coats and placing shoes, door to;
Entrance Hall- A warm and welcoming entrance hall boasting many original features including decorative ceiling cornice, and mouldings, picture rail and stairs with handrail and balustrade. Two fitted cupboards and panelled doors to principal rooms.
Living Room- Full of charm and character the Living Room features a gorgeous fireplace with marble mantel and surround, picture rail, ceiling cornice and bay window comprising of four sash windows with views over St Swithuns Terrace.
Kitchen Day Room- A gorgeous hand built kitchen finished in a muted grey and featuring an enviable larder cupboard. The kitchen is complimented by white stone worksurfaces and is open plan to the Reception Area. This modern extension embraces modern design with bi-fold doors that open from the corner providing an impressive expense into the garden. The Reception area further benefits from a generously sized sky lantern and under floor heating.
Utility Room- Finished to the same standard as the kitchen this useful Utility provides extra kitchen storage and offers space for appliances. Sash window to the rear. Trap door opens to a useful cellar area providing additional storage. Door to;
Ground Floor Shower Room- Modern shower room with a generously sized shower enclosure with modern tiled walls and glass door. Wc and wash hand basin set into a vanity unit.
First floor Landing- Painted hand rail and balustrade, linen cupboard and panelled doors to;
Bathroom- A light and bright modern bathroom with suite comprising of a panel enclosed bath, wc and wash hand basin. Modern tiled surrounds, heated towel rail and sash window to the front.
Bedroom 1- A generously sized double bedroom with bespoke fitted wardrobes set into the chimney recess. The room features many character features such as a beautiful ornate fireplace, picture rail and bay window comprising of four sash windows.
Bedroom 2- Another double bedroom boasting many original features including, an ornate fireplace, picture rail and bay window with elevated views over the garden and the South Downs beyond.
Bedroom 3- A comfortable bedroom with pretty ornate fireplace, picture rail and sash window with elevated views over the garden and South Downs.
Whilst beautifully presented the property does appear to offer potential for a loft conversion if desired, subject to the necessary permissions and consents.
Rear Garden- A very well maintained, pretty rear garden which has been cleverly landscaped to provide two paved terraces which are an ideal spot to entertain and enjoy al fresco dining. Mature and established plants and shrubs provide privacy to the garden which is otherwise laid to lawn and enclosed by a pretty walled border and benefits from gated access to the rear.
St Swithun’s Terrace is superbly located for Lewes High Street, and Mainline Railway Station with direct trains to London Victoria, Brighton, Gatwick and Eastbourne. The stunning Grange Gardens and the Priory Ruins are within easy walking distance of the front door and make for an excellent walk of an evening.
The High Street offers many shops, restaurants, coffee shops, antique centres and public houses. The historic market town further benefits from the leisure centre, Pells outdoor swimming pool and The Depot Cinema.
Lewes prides itself with its array of sports clubs including golf course, football club, rugby club, cricket club, tennis club athletics, cycling and swimming to name a few.
Lewes is the county Town of East Sussex, nestled within the South Downs National Park and offers wonderful opportunities for walking, cycling and recreation. With only 9 miles to the Sussex coastline and the city of Brighton with its theatres and thriving restaurants.
Lewes’ highly regarded primary schools are also an easy walk as are Priory Secondary School, Sussex Downs College, and Lewes Old Grammar School.
Tenure – Freehold
Gas central Heating.
EPC Rating – C
Council Tax Band – D
Council Tax Band: D
Nearest Stations
- Lewes - 0.14miles
- Cooksbridge - 2.36miles
- Glynde - 2.83miles
- Southease - Piddinghoe Road - 2.91miles
- Southease - 2.94miles
Location
Floorplans

