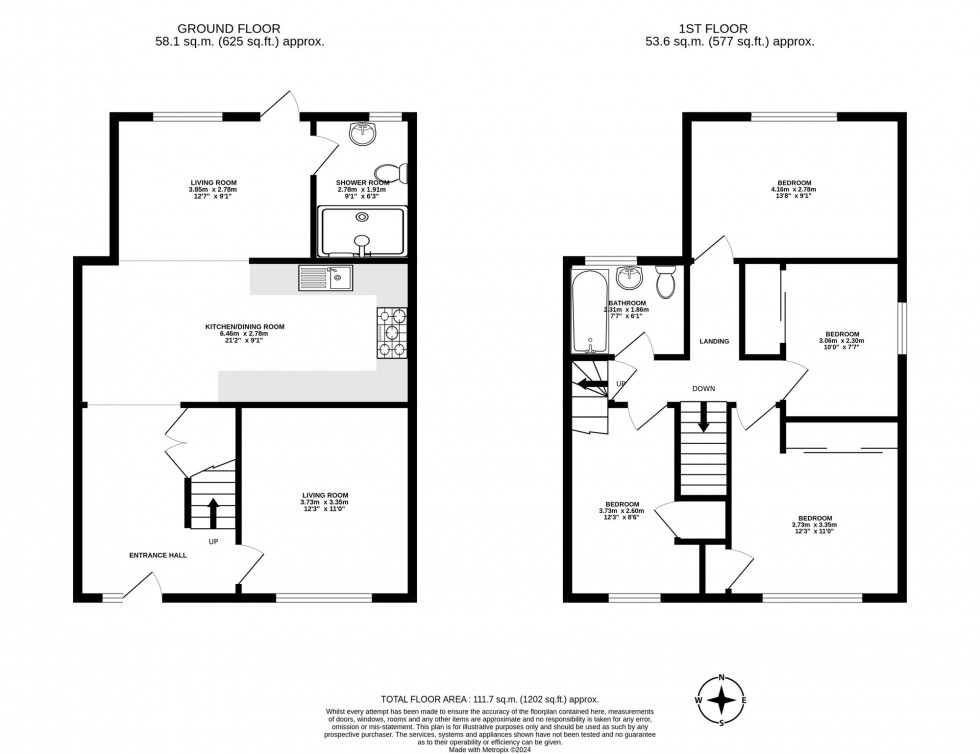4 Bed House For Sale
Medway Road, Crawley, RH11
Guide Price £475,000 (Freehold)
- Four bedroom end of terrace family home
- Downstairs shower room and family bathroom
- Modernised kitchen/dining room with integrated appliances
- Two further reception rooms
- Three double bedrooms
- Popular residential location
- Driveway parking for several vehicles
- Council Tax Band 'C' and EPC 'C'
Guide Price - £475,000 - £525,000 -
A vastly extended and remodelled four bedroom end of terrace family home with generous living accommodation, situated in the popular residential area of Gossops Green. The property is conveniently located close to Crawley town centre, Ifield train station, local schools, transport links and popular local amenities.
Upon entering the property, you are greeted with an entrance hall with, access to the kitchen/dining room, reception room and stairs ascending to first floor. Here you also have space for shoes and coats with tasteful tiled flooring underfoot. Starting in the living room, you have plenty of space for multiple large family sofas. The room is completed with a window to front allowing plenty of natural light further contemporary tiled flooring. To the rear of the property, you have the refitted kitchen, with a range of wall and base units with roll top work surfaces over, sink unit, integrated gas hob with extractor hood over, integrated oven and a range of integrated white goods. Leading through is a dining area with double sliding patio doors to the rear garden and a doorway to the shower room comprising of a walk-in shower cubicle, low level WC, wash hand basin, extractor fan and window to side.
Heading upstairs, you are greeted with a spacious landing giving access to all four bedrooms, family bathroom and staircase leading to loft room housing 2 year old combi boiler. Bedrooms one and two are toward the front and rear of the property respectively and both are very well-proportioned room, with plenty of space for king size beds and freestanding furniture. Both also benefit from fitted wardrobes. Bedroom three is a further well-proportioned double with space for a bed and furniture with further window to side. Bedroom four is a well-proportioned single with space for a bed and furniture or perfect for a home office with a window overlooking the front aspect. The family bathroom has also been recently refitted by the current owners and comprises of a full length panelled bath with shower unit over, low level WC, wash hand basin, heated towel rail, extractor fan and window to rear. The loft has been partially converted and is accessed via a staircase from the landing and is very versatile space with Velux windows allowing in lots of natural light.
Heading outside the property to the rear, you have a well-proportioned private rear garden which is mainly laid to lawn with a patio area abutting the property. At the far end of the garden, you have a large shed, and the garden is enclosed within newly installed wood panel fencing. To the front you have a driveway with parking for several vehicles.
Location Summary
The property is situated on the western side of Crawley town centre within walking distance of Ifield Station and the local shopping parade, which consists of a convenience store, restaurants/takeaways and public house, and a short drive to Crawley town centre with its excellent selection of shops, inns, recreation facilities, schools and railway station (Victoria/London Bridge approx. 35 minutes). Gatwick Airport and Junction 11 of the M23 are also within easy reach.
Council Tax Band: C
Nearest Stations
- Ifield - 0.34miles
- Crawley - 1.37miles
- Faygate - 2.21miles
- Three Bridges - 2.51miles
- Gatwick North Terminal Shuttle Station - 3.89miles
Location
Floorplans

