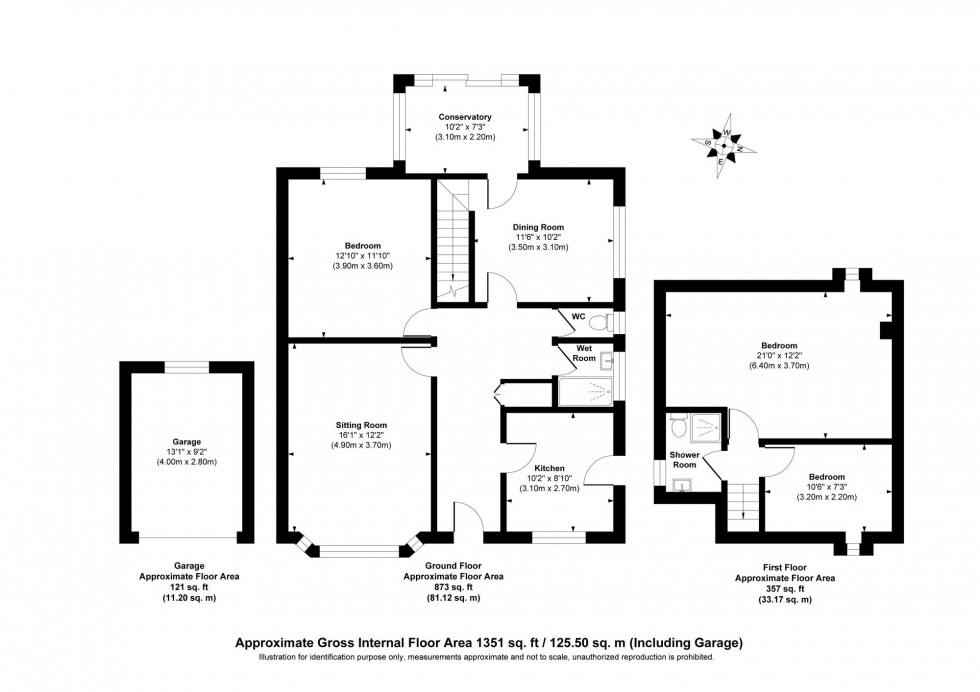3 Bed Chalet Bungalow For Sale
Hickmans Lane, Lindfield, RH16
Guide Price £500,000 (Freehold)
- An extended 3 Bedroom, 3 Reception Room, 2 Shower Room semi-detached chalet bungalow + sunny 58' x 36' South West Facing Rear Garden
- MODERNISATION REQUIRED - An excellent opportunity to update and/or extend this chalet property (STPP) + AVAILABLE WITH NO CHAIN
- Situated in a popular and convenient location walking distance of all village facilities + 24' deep x 33' wide Frontage + block paved Private Driveway + Garage
- Entrance Hall + storage and Shower Room with separate Cloakroom/WC
- Bay fronted Sitting Room + Ground Floor Bedroom 1
- Separate Dining Room + adjoining brick/uPVC Conservatory
- Kitchen with fitted units + space and plumbing for domestic appliances + side door
- 2 First Floor Bedrooms + Shower Room/WC re-fitted with a white suite
- Front + Rear Gardens laid to patio and shaped lawns with colourful flower beds, garden sheds, brick wall and timber fencing
- Gas fired central heating to radiators + uPVC double glazed windows + EPC Rating: C and Council Tax Band: D
*Guide Price £500,000 - £515,000*
PLEASE WATCH VIEWING VIDEO - An extended and flexible 3 Bedroom, 3 Reception Room, 2 Shower Room Semi-Detached Chalet Bungalow with sunny 58' x 36' South West Facing Rear Garden. NO ONWARD CHAIN. MODERNISATION REQUIRED An excellent opportunity to update and further extend this chalet property (STPP).
Entrance Hall useful storage. Kitchen fitted units at eye and base level, worksurfaces, wall mounted ‘Viessman’ gas fired boiler, space and plumbing for appliances, front window and side door. Shower Room re-fitted as a wet room, shower area, wash basin. Separate Cloakroom fitted white low level WC and opaque side window. Generous bay fronted Sitting Room. Ground Floor Bedroom 1 rear window. Separate Dining Room stairs to first floor. Adjoining brick/uPVC Conservatory windows on 3 sides and sliding patio doors.
First Floor: 2 Bedrooms both with velux windows. Shower Room/WC re-fitted white suite.
Outside - Front Garden (24' deep x 33' wide Frontage) shaped lawn, colourful flower beds, low brick wall and timber fencing. Block paved Private Driveway leading down to the Garage up and over door. South West Rear Garden 58’ x 36 patio, pathway, shaped lawns, flower beds, sheds, greenhouse and fencing. Gas fired central heating to radiators and uPVC double glazed windows.
Location Summary
LOCATION - This property is situated on Hickmans Lane which is a popular and convenient village address with playing fields nearby and just a short walk of local pub, shops, stores, boutiques, churches, pond and historical properties. Lindfield has numerous sports clubs, leisure groups and societies including the long established Bonfire Society.
BY ROAD - Access to the major surrounding areas can be gained via the A272 and the A23/M23 linking with Gatwick Airport and M25.
SCHOOLS - Lindfield Primary School (0.5 miles), Blackthorns Primary School (0.7 miles), Oathall Community College Secondary School (0.6 miles). The local area is well served by several independent schools: Great Walstead (1.9 miles) and Ardingly College (2.4 miles).
STATION - Haywards Heath mainline railway station (1.2 miles). Fast and regular services to London (London Bridge/Victoria 47 mins), Gatwick Airport (15 mins) and Brighton (20 mins).
Council Tax Band: D
Nearest Stations
- Haywards Heath - 0.86miles
- Horsted Keynes (Bluebell Railway) - 3.01miles
- Wivelsfield - 3.60miles
- Balcombe - 3.67miles
- Sheffield Park (Bluebell Railway) - 3.92miles
Location
Floorplans

