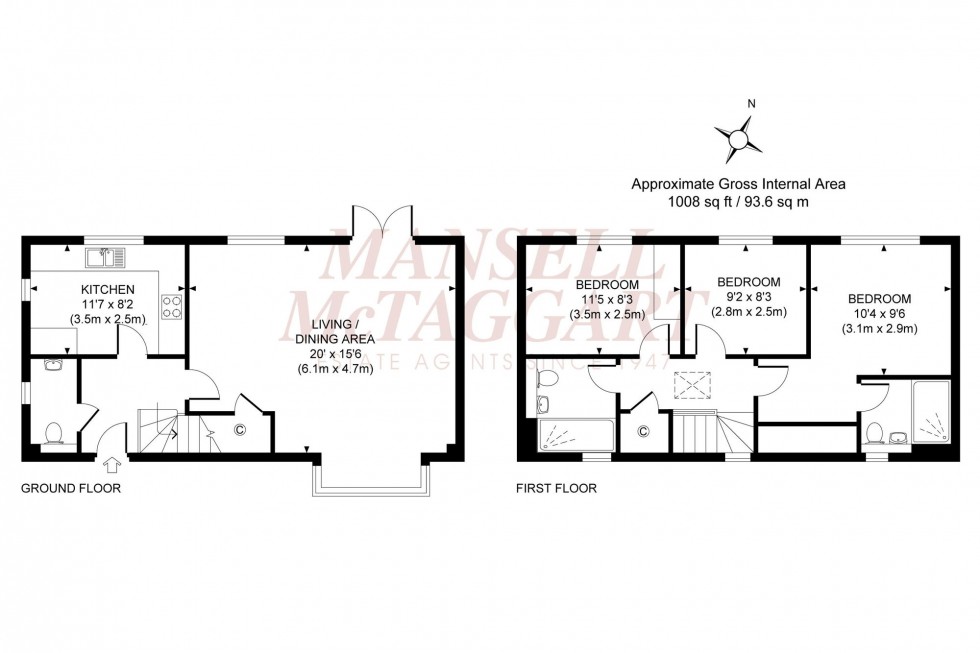3 Bed House Sold STC
Ryeland Road, Burgess Hill, RH15
£450,000 (Freehold)
- Entrance Hall
- Lounge/DiningRoom
- Cloakroom
- 2 Further Bedrooms & Family Shower Room
- Master Bedroom & Ensuite Shower Room
- Rear Garden
- Garage Nearby
- Council Tax Band D & EPC Rating B
A very well presented modern 3 double bedroom semi-detached house, situated in tucked away position at the end of the road. The property was built by Linden Homes in 2012 to The Blackthorn design and is 1 of only 2 properties built to this design on the development. Ryeland Road is situated off Shearing Drive which can be accessed directly off Folders Lane, within easy walking distance of Burgess Hill town centre and the mainline railway station. Burgess Hill Girls School and Birchwood Grove Primary School are both within a short walk, together with the Folders Meadow play park.
The accommodation includes an entrance hall with stairs to the first floor and cloakroom leading off it. The double aspect kitchen overlooks the rear garden, having been comprehensively refitted approximately 5 years ago with a range of cupboards, integrated appliances include a Bosch double oven, induction hob, fridge freezer and a Fisher & Paykel pull out dishwasher, freestanding washing machine and tumble dryer.
The bay fronted dual aspect lounge/dining room is particularly spacious with ample space for a large table and chairs as well as a storage cupboard. Double doors open out on to the rear garden.
On the first floor there is a generous landing with linen cupboard housing the Megaflow system and hatch to loft space. The master bedroom has a good range of fitted wardrobes and a refitted ensuite shower room fully tiled and complemented with white sanitary ware. There are 2 further bedrooms both to the rear of the house and a refitted family shower room.
Outside there is a single garage with electric up and over door situated in a block of 2 to the right of No.7 (the garage is on the right), with parking for 2 vehicles in front. A side access gate opens onto the 28’ x 39’ wide north west facing rear garden with a full width patio that abuts the house with the rest laid to lawn flanked by flower borders. Ornate pond, garden tap. The whole is enclosed by wood panelled fencing and brick wall to the left boundary added approximately 5 years ago.
N.B There is a service charge of approximately £600 a year to maintain drains/roads/parks/communal areas.
Benefits include gas central heating (the boiler is located in the loft space), a mehanical ventitlation with heat recovery (MVHR) system which had a new unit installed in February 2023 and uPVC double glazed windows.
Council Tax Band: D
Nearest Stations
- Burgess Hill - 0.41miles
- Wivelsfield - 1.08miles
- Hassocks - 1.96miles
- Plumpton - 3.03miles
- Haywards Heath - 4.01miles
Location
Floorplans

