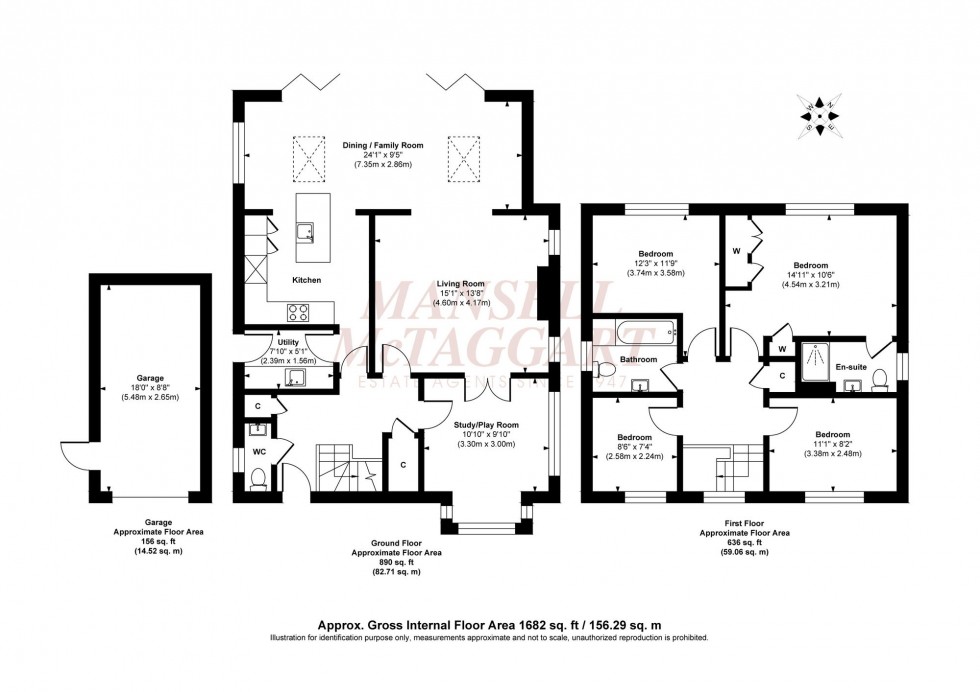4 Bed House For Sale
Sycamore Drive, Burgess Hill, RH15
£645,000 (Freehold)
- Entrance Hall & Cloakroom
- Living Room
- Kitchen/Dining/Family Room & Utility Room
- Master Bedroom & Ensuite
- 3 Further Bedrooms & Family Bathroom
- Private Drive & Garage
An immaculately presented 4 bedroom detached family house with the benefit of a FULL WIDTH GROUND FLOOR EXTENSION added in 2018 to create a fabulous kitchen/dining/family room.
The property was built by Crest Nicholson in 2009 forming part of this select development just off the favoured Folders Lane on the eastern side of town. Ditchling Common Country Park is a short walk away and Birchwood Grove Primary School and Burgess Hill Girls School are within a 2 minute drive. The town centre and mainline railway station are 1.3 miles away.
The accommodation includes an entrance hall with stairs to the first floor and cupboard beneath, a coats/shoe cupboard and a cloakroom/wc leading off it. The bay fronted study faces the front and the living room has a contemporary stone fireplace.
A particular feature is the extended dual aspect kitchen/dining/family room with 2 sky light windows and full width bifold doors that allow the living space to flow into the garden. The kitchen from Hamilton Stone has an extensive range of cupboards complemented by Quartz stone worksurfaces and a central island with sink, wine fridge and space for seating. Integrated Neff appliances include an double induction hob, double oven with built in microwave and a fridge/freezer. There is also a utility room with door to the side and plumbing for a dishwasher and washing machine.
The landing is a good size and square in shape with an airing cupboard housing the Megaflo cylinder and hatch to the loft with pull down ladder. The master bedroom overlooks the rear garden with a good range of wardrobes and ensuite shower room. There are 3 further bedrooms and a family bathroom.
Outside a private block paved driveway (behind the garden) leads to a brick built pitched roof garage. A side gate opens to the 33’ x 23’ north west facing rear garden which is laid to a grey flagstone patio enclosed by wooden sleepers with the remainder laid to lawn. Outside tap and lights. The whole is enclosed by fencing and 2 brick walls.
Benefits include gas fired central heating (the Glow-worm boiler 2022 is located in the utility room) and double glazed windows. Service Charge: Approximately £350 per annum
Council Tax Band: F
Nearest Stations
- Burgess Hill - 0.88miles
- Wivelsfield - 1.21miles
- Hassocks - 2.30miles
- Plumpton - 2.52miles
- Haywards Heath - 3.96miles
Location
Floorplans

