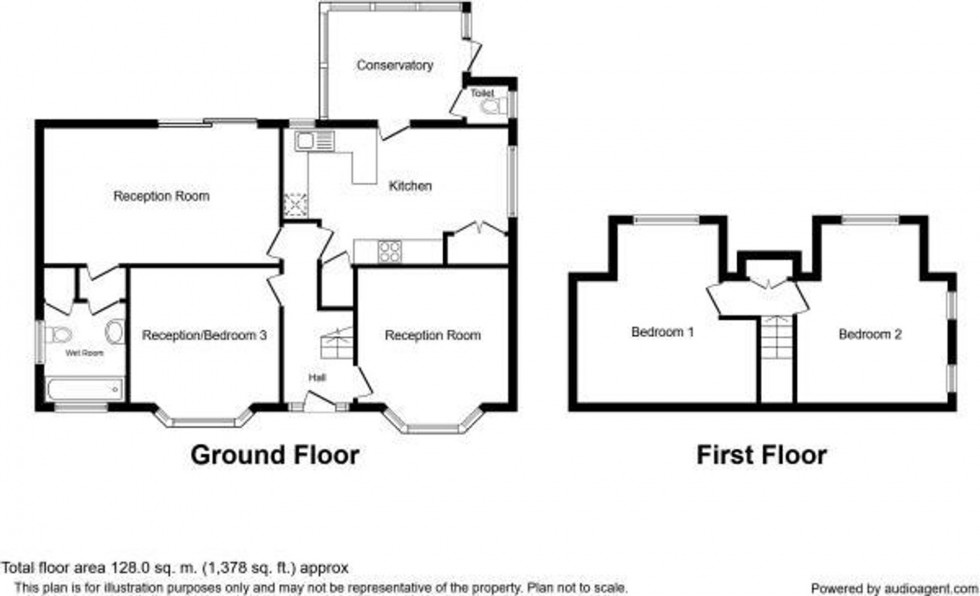4 Bed Chalet For Sale
Argos Hill, Rotherfield, TN6
£550,000 (Freehold)
- Re-fitted ground floor shower room
- Two ground floor bedrooms
- Re-fitted kitchen/dining room
- Sitting room
- Front garden
- Total plot just over 1/3 of an acre
- Stunning westerly facing rear gardens
- Two first-floor bedrooms
- Detached garage/store
Located in a rural position, a four bedroom detached chalet bungalow occupying a stunning westerly facing plot extending to just over a third of an acre located on the outskirts of this highly desirable village. The rear gardens are a particular feature with a decked seating terrace immediately adjoining the rear of the property, the remainder laid predominately to lawn flanked and interspersed with numerous mature shrubs, the whole enjoying a westerly aspect adjoining woodland and countryside, indeed a gate affords direct access to a former disused railway line providing vast scenic walks. The versatile accommodation comprises in brief on the ground floor, an entrance porch with quarry tiled flooring, an entrance hall, two bay fronted ground floor bedrooms, a stunning re-fitted kitchen/dining room with built-in oven, hob, dishwasher and fridge, a conservatory, a sitting room and a re-fitted ground floor bedroom. From the entrance hall, a staircase rises to the first-floor landing and two further double bedrooms. Outside, the property is approached via a private driveway which provides off street parking for several vehicles to one side of which is an area of front garden laid to lawn. The driveway continues to a detached garage/store. EPC band D.
The accommodation and approximate room measurements comprise:
Part glazed door into ENTRANCE PORCH: windows overlooking the front of the property, quarry tiled flooring, UPVC front door with stain glass opaque double glazed inserts and adjacent side panels into ENTRANCE HALL: staircase rising to the first-floor landing, radiator.
KITCHEN/DINING ROOM: beautifully re-fitted with a range of units to eye and base level with Minerva work surfaces and comprising recessed sink unit with mixer tap, cupboards and concealed dishwasher beneath. Adjoining work surfaces, inset Neff oven with warming drawer beneath and Samsung oven and microwave over, further range of units to eye and base level, Neff halogen hob with extractor over and deep pan drawers beneath, retractable larder style unit, built-in Bosch fridge, glazed display units, under-stairs storage cupboard, radiator, UPVC double glazed windows overlooking the rear and side of the property, spotlighting, glazed internal door into conservatory, Karndean flooring, cupboard housing replaced gas fired boiler (2018)
SITTING ROOM: 19' 8" x 11' 0" sliding double glazed patio doors opening to the rear patio and gardens, radiators.
CONSERVATORY: windows overlooking the gardens and grounds enjoying a stunning outlook across the countryside beyond, glazed door opening to the rear patio, plumbing for washing machine, access to side of property and garage, further door into:
GROUND FLOOR SHOWER ROOM: comprising fully tiled enclosed walk-in shower with wall mounted shower unit, low level WC, vanity unit with inset wash basin, airing cupboard housing lagged hot water cylinder with slatted shelving over, opaque UPVC double glazed windows to front and side, part tiled walls.
DINING ROOM/BEDROOM: 13' 0" x 12' 2" bay fronted room, UPVC double glazed square bay window overlooking the front of the property, radiator.
BEDROOM 3: 13' 0" x 12' 2" bay fronted room, UPVC double glazed square bay window overlooking the front of the property, radiator.
SEPARATE WC: comprising low level WC, opaque window to side.
From the entrance hall, a staircase rises to the FIRST-FLOOR LANDING: eaves storage cupboard.
BEDROOM 1: 14' 7" x 14' 2" UPVC double glazed window overlooking the rear of the property enjoying breath-taking far reaching views across the gardens and countryside beyond, built-in wardrobe.
BEDROOM 2: 14' 7" x 12' 3" double aspect room, UPVC double glazed window overlooking the rear garden enjoying breath-taking views across the gardens and countryside beyond, further windows to side, eaves storage cupboard, radiator.
OUTSIDE
To the front of the property there is a PRIVATE DRIVEWAY: which provides parking for a number of vehicles, to one side of which is an area of FRONT GARDEN laid to lawn bound in part by shrub beds including banks of rhododendron. The driveway continues to a DETACHED GARAGE/STORE: with twin doors.
REAR GARDENS
A timber decked seating terrace immediately adjoins the rear of the property bound in part by a low level balustrade with shallow steps descending to the remainder of the gardens which are laid predominately to rolling lawn flanked and interspersed with numerous mature flower and shrub beds. Within the gardens there is a GREENHOUSE and several TIMBER SHEDS. The garden continues to a large vegetable plot with raised beds, two ornamental ponds and a further two paved hardstanding which affords a pleasant outlook. The gardens enjoy a stunning aspect across the adjoining woodland and countryside and extend to just over a third of an acre enjoying a fine westerly aspect.
Location Summary
Littlecote is on Argos Hill close to the pretty and historic villages of Mayfield and Rotherfield. The villages offer a range of shops and public facilities as well as public houses and churches. The area is well known for its highly regarded schooling including private preparatory, state schools and public schools, in particular St Leonards school for girls, Skippers Hill school and Mayfield primary school. Rotherfield offers excellent communications being within approx. 8 miles of Royal Tunbridge Wells which offers a comprehensive range of shopping and leisure facilities including numerous bars/restaurants, a shopping mall, theatres and a cinema. Mainline rail services can be found at Wadhurst, Tunbridge Wells and Frant offering services to Charing Cross/London Bridge. The area is surrounded by open countryside and farmland with numerous scenic walks and bridle paths linking with the neighbouring districts.
Council Tax Band: E
Nearest Stations
- Crowborough - 2.36miles
- Eridge - 3.91miles
- Eridge (Spa Valley Railway) - 3.91miles
- Wadhurst - 3.98miles
- Frant - 5.12miles
Location
Floorplans

