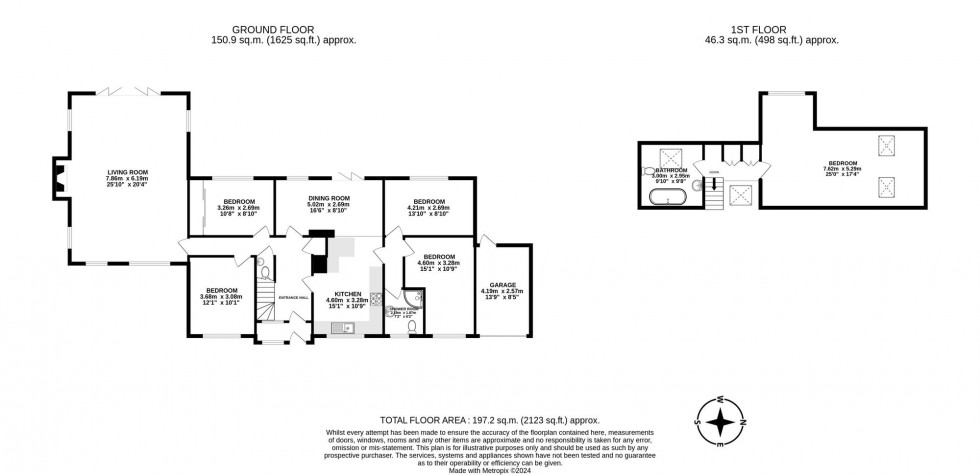5 Bed House For Sale
Woodlands Close, Crawley Down, RH10
Guide Price £700,000 (Freehold)
- A substantial and extended 4/5-bedroom detached chalet style bungalow situated on a larger than average plot with scope for ANNEXE (STPP)
- Large triple aspect living room, with inglenook fireplace and cast-iron wood burner, and bi fold doors leading into the garden
- Open plan kitchen/dining room with integrated appliances and bi-fold doors leading into the garden
- 3/4 bedrooms downstairs, cloakroom and downstairs shower room
- Further bedroom upstairs with bathroom
- Large southeast facing landscaped gardens with private driveway, part not being overlooked
- Single garage
- Council Tax Band 'E' and EPC 'tbc'
GUIDE PRICE £700,000 - £750,000 - An opportunity to purchase an attractive and substantially extended four/five bedroom chalet style detached bungalow within a larger than average plot of approximately one-third of an acre with scope for annexe (STPP), located in the popular village of Crawley Down.
Approaching the bungalow, there is a driveway leading to a single garage with access to the garden, together with a block-paved private driveway with plenty of space for 5-6 cars. The property is set back from the road with a part wall and hedging boundary, with a large area of lawn interspersed with an attractive, well-stocked flowerbed.
Upon entering the bungalow there is a glazed door leading to an entrance canopy tiled flooring with plenty of space for shoes and coats. The main entrance hall is a good size light and airy with a large under-stairs storage cupboard and downstairs WC, which has a wash hand basin and attractive ceramic-coloured wall tiling with recess spotlights. There is a large triple-aspect living room to the far left of the property which has vaulted ceiling inglenook brick fireplace with cast iron wood burner plenty of space for 3 x three seater sofas, single chairs and freestanding furniture. There are also bi-fold doors leading into the attractive and well-stocked garden. Bedroom 5 is a good size again with plenty of space for a double bed and freestanding wardrobe/ currently being used as a study. Bedroom 4 is a double with a window overlooking the garden newly fitted wardrobes with sliding doors and plenty of space for four hanging spaces. The kitchen/dining room is open plan the kitchen is fitted with an attractive extensive range of wall and base units, with rolltop works over, breakfast bar seating two, space for fridge/freezer, space for gas oven and integrated dishwasher, ceiling spotlights and coloured wall tiling. This room leads into the dining area with plenty of space for an eight-person dining table with bi-fold doors leading to the wooden decking sun terrace. A door then leads into the inner lobby where there is a downstairs shower with a frosted window to the front, shower cubicle, WC, pedestal wash hand basin, heated towel, party tiled, recess spotlight and extractor fan. There is also a further large double reception room which could be used as a family room and also off the inner hallway, there is a bedroom with plenty of space for a king-size bed and windows overlooking the garden.
Heading upstairs from the entrance hall to the 1st-floor landing where there are two large double cupboards and under the upstairs cupboard. There is a further bedroom with restricted head height again a good double with under storage and Velux windows. A further bathroom with restricted head height has a Jacuzzi bath low-level WC, pedestal wash hand basin, heated towel rail, recessed spotlights, extractor fan and Velux window.
Side access leads to a garden which is well laid out in three areas both south-facing and east-facing with hedging with attractive trees, shrubs and flower borders. There is a pathway leading to the decking area which abuts the rear of the property with a full seating area great for summertime entertaining. Part of the garden is fenced and well screened providing a good amount of privacy. There is also a garage with light and power.
Internal viewing a highly recommended to avoid disappointment.
Location Summary
Crawley Down is located on the eastern side of Crawley close to open countryside. The village provides a selection of local shops, butchers, a public house, a school and a village hall. There are also a number of bus routes that provides links to the surrounding areas. East Grinstead Town Centre with its selection of shops, restaurants, recreation facilities, schools and college, is approximately 6 miles. The local schools are Crawley Down Village Church of England School, Copthorne Preparatory School, Imberhorne Secondary School and Worth School www.ofsted.gov.uk. The closest Railway Stations are Three Bridges – 4.6 miles and East Grinstead – 5.7 miles. Junction 10 of the M23 is only 1 mile with access to the M25 and Gatwick Airport is 6.2 miles away. All distances are approximate. Please check Google maps for the exact distances and travel times.
Council Tax Band: E
Nearest Stations
- Kingscote (Bluebell Railway) - 1.61miles
- East Grinstead - 2.47miles
- Three Bridges - 3.79miles
- Dormans - 3.91miles
- Gatwick Airport - 4.55miles
Location
Floorplans

