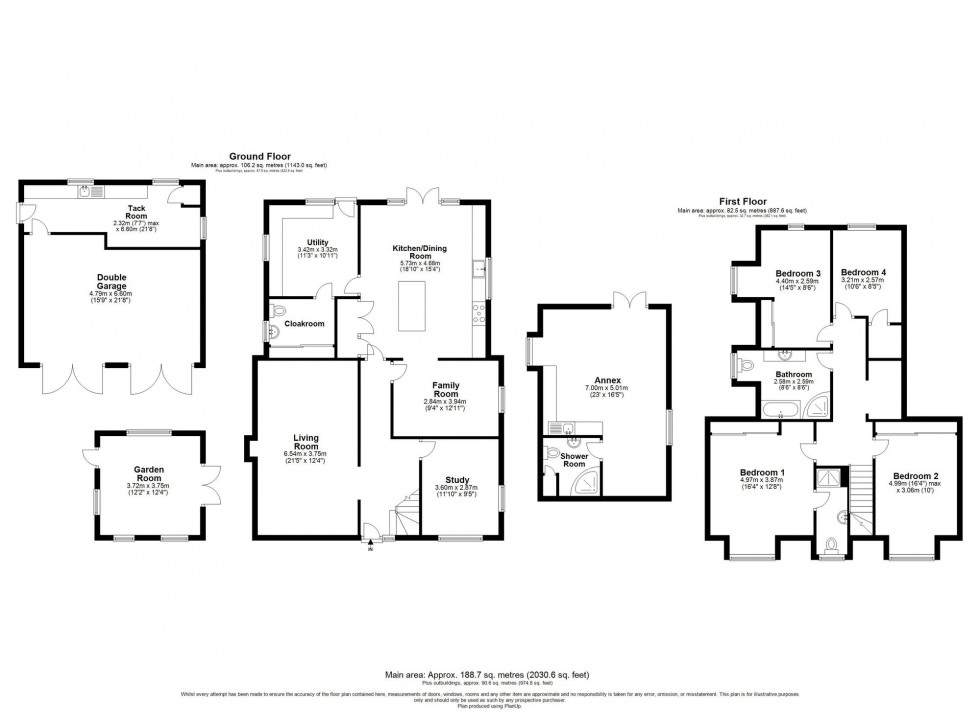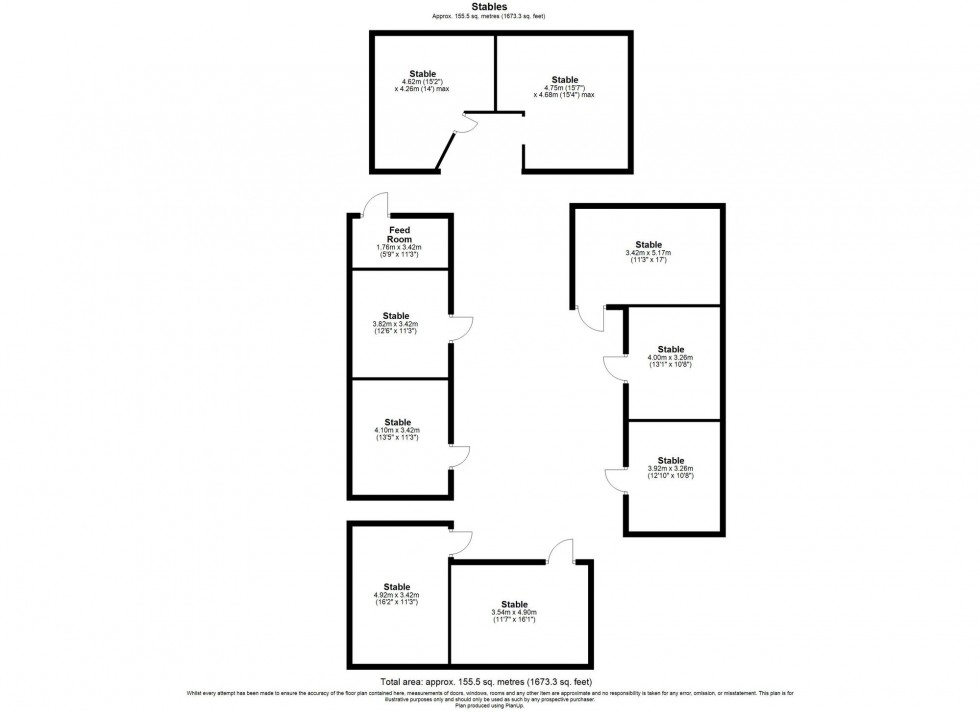5 Bed House For Sale
Roundabout Road, Crawley, RH10
£1,500,000
- An opportunity to purchase a detached 4–5-bedroom 2 bathroom detached family home together with separate annexe accommodation providing a bed/sitting room, kitchen area and bathroom
- Rural location and set within a plot of approximately 6 acres (tbv)
- Double garage and long driveway providing off-road parking for 5-6 cars
- Lounge/diner, study/family room/bedroom 5, playroom/snug, kitchen/breakfast room, utility/boot room and cloakroom
- Master bedroom with en-suite shower room, 3 further double bedrooms and family bathroom with bath and separate shower
- Wrap around garden to front and side with four fields to the rear and stables for 7 horses, further stables for 2 more horses and a sand school together with an expanse of lawn
- Council Tax Band 'F' and EPC 'C'
Approaching the property there is a country lane leading to this house at the far end with brick pillars flanking black gates which open onto a driveway leading to the double garage/annexe accommodation and also providing off-road parking for 5-6 cars. There is a delightful wrap around garden to the front and side with four fields, two stable blocks, a sand school and an expanse of lawn to the rear. A separate gate and pathway lead to the front door where there is an external canopy porch with brick and timber pillars.
Entering the house, the lounge/diner is to the left, kitchen/breakfast room ahead with utility and cloakroom beyond to the left, snug to the right and , to the front, the study/family room/bedroom 5.
The lounge/diner is a spacious room to the front of the property, and it currently has a dining table and 6 chairs. There is a large window to the front and two windows to the side. The fireplace provides a focal point in the room with a wood burner within a brick surround and a brick chimney breast. The study/family room/bedroom 5 is also to the front of the house and is dual aspect ensuring plenty of light.
Moving along the corridor, on the right is the playroom/snug which is ideal for family use particularly as it leads int the kitchen/breakfast room. At the far end there are double doors with full height glazed panels on each side opening onto a terrace overlooking the land to the rear and a superb expanse of lawn. Presently there is a kitchen table with space for 6 chairs together with an island with cupboards on both sides and space at the end for two bar stools. There are triple doors along the left-hand wall opening to reveal further storage and currently there is a free-standing dresser. There is a good range of wall and base units in cream cottage style with solid wood, work surfaces and a sink and drainer beneath a large window to the side of the house. Presently there is a Range cooker, and integrated items include a dishwasher and a full height fridge/freezer with space for additional appliances in the utility room.
Adjacent to the kitchen/breakfast room is the utility/boot room with windows to the side and to the rear together with a door opening onto the rear terrace. There is stone flooring, a sink and drainer, space and plumbing for a washing machine, a tumble drier and a fridge/freezer. The stone flooring flows through into the cloakroom and here there are 4 full height cupboards providing really useful additional storage. There is a white WC and a curved wash hand basin with grey mosaic splashback tiling.
Returning to the hallway, the stairs have a wooden balustrade and lead to the landing. The loft is accessed from her and has a light and is part-boarded with additional storage in the eaves which can be accessed from each of the four bedrooms.
The master bedroom is to the front of the house and has built in wardrobes along one wall with four doors and the middle two being mirror fronted. There is an en-suite shower room with a white WC, rectangular wash hand basin with a vanity unit below. There is a shower cubicle, a chrome ladder style radiator and ceiling spotlights.
Bedroom 2 is also to the front of the house and is a good size double again with built-in wardrobes along one wall with four doors of which the middle two are mirror fronted. Along the corridor, to the right, is an alcove which can provide a seating area and additional storage space with eaves storage behind which is accessed from the bedrooms.
Bedrooms 3 and 4 are both double rooms to the rear of the house with bedroom 3 dual aspect with a lovely outlook over the garden to the side and the garden and fields to the rear and has the benefit of a double built-in wardrobe. Bedroom 4 is alongside, again with a lovely outlook to the rear. It has a compact walk-in wardrobe with both hanging rails and access to further eaves storage.
The family bathroom is spacious with a white suite comprising a large oval bath, WC and wash hand basin with a bespoke wooden vanity unit with drawers and storage with wall tiles in neutral colours edged with smaller tiles in gold/bronze tiling. There is a separate shower cubicle and a window to the side of the house.
Outside:
The long driveway provides off -road parking for 5-6 cars and leads to a double garage with a tack room to the rear. This has a sink and drainer, work surfaces with cupboards below and a window to the side. There is space and plumbing for a washing machine, a fridge/freezer and the boiler is located here. An outside staircase leads to the annexe accommodation which consists of a bed/sitting room with a kitchen area and a separate bathroom which has a white WC, wash hand basin and shower cubicle. The outside balcony has a superb view across the lawn, the fields, the stables and the sand school.
The front garden has flowers, shrubs and lawn and it wraps around the house with a Summer House off to the side. There are sleepers along the driveway with planting and along the boundaries there are fences, shrubs and trees.
A wide pathway sweeps across from the drive to a double 5-bar gate which opens onto a vast expanse of lawn and the 4 fields set within the plot of approximately 6 acres (tbv). Over to the left is the larger of the two stable blocks for at least seven horses with a feed room to the side and hay/storage area to the rear. There are stables for two more horses across the field to the right in a former piggery and ahead is the sand school. A delightful location with excellent provision for horses and land for the whole family to enjoy.
Location Summary
Copthorne Village is situated on the eastern side of Crawley close to open countryside. The property is within a short distance of local facilities including public houses, 3 convenience stores, hairdressers, post office, doctor’s surgery, florists and excellent village schools including Copthorne Preparatory. There are also a number of bus routes that provide links to the surrounding areas. Copthorne Golf Club and the Copthorne Hotel, providing gym/leisure facilities, are also close by. Crawley town centre with its excellent selection of shops, restaurants, recreation facilities, schools and college, is approximately four miles distance.
Council Tax Band: F
Nearest Stations
- Gatwick Airport - 2.82miles
- Gatwick South Terminal Shuttle Station - 2.86miles
- Three Bridges - 2.97miles
- Horley - 3.27miles
- Kingscote (Bluebell Railway) - 3.41miles
Location
Floorplans


