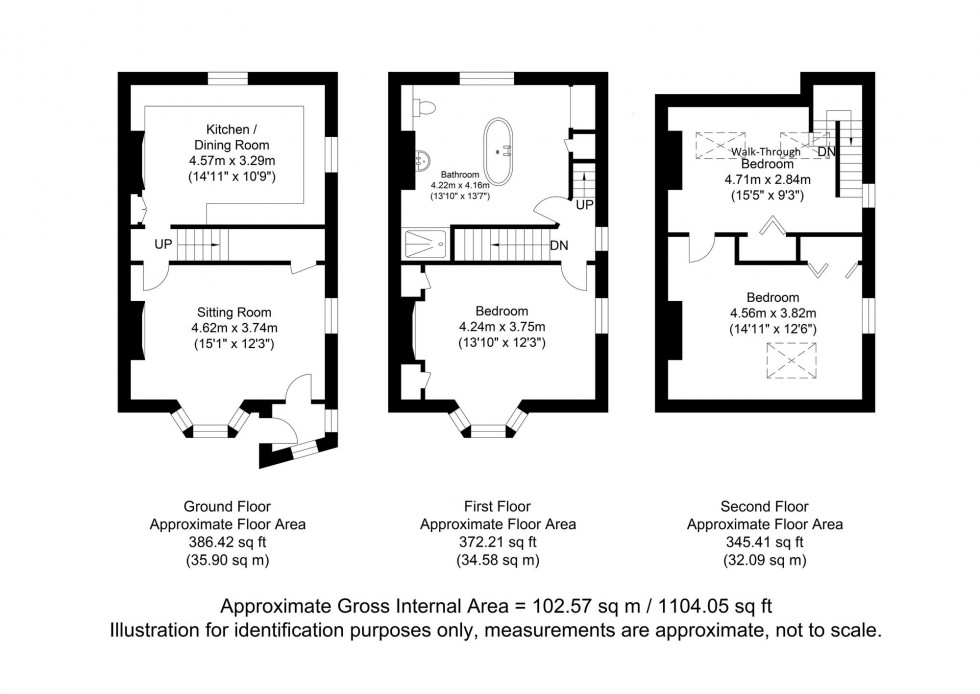3 Bed Maisonette For Sale
Paddock Terrace, Lewes, BN7
In Excess of £425,000 (Share of Freehold)
- SHARE OF FREEHOLD
- OFF STREET PARKING
- MODERN KITCHEN DINING ROOM
- SITTING ROOM WITH FIREPLACE
- GORGEOUS BATHROOM
- 2/3 BEDROOMS
- FAR REACHING VIEWS
- ACCOMODATION OVER 3 FLOORS
- TOWN CENTRE LOCATION
Located within easy walking distance of the historic High Street (0.2 miles) and Mainline Railway Station (0.3 miles) This is a wonderful example of a town centre period property. The 2/3 Bedroom maisonette boasts a 999 Year Lease, an Allocated Parking Space and many character features such as High Ceilings, Ornate Fireplaces, Picture Rails, stripped wood Panelled Doors, and Bay Windows.
A private front door opens to an Entrance Porch with stained glass windows and leads to the dual aspect Sitting Room with marble fireplace and bay window to the front. The Kitchen Dining Room comprises of a modern fitted kitchen and enjoys elevated views along Paddock Road and the adjoining allotments.
To the first floor there is an enviable Bathroom with freestanding designer bath and generously sized shower enclosure. The principal bedroom features a bay window, pretty fireplace and fitted wardrobes with beautiful stripped wood panelled doors.
To the second floor there is a further double bedroom and currently a Walk Through Bedroom which can easily be adapted to create a self contained bedroom.
Viewings Highly Recommended.
Entrance Porch- Front door opens to a useful entrance porch with beautiful ornate stained glass windows to the front and side aspects. Tiled floor. Stripped wood panelled door with further stained glass windows inset opens to;
Sitting Room- A great room full of charm and character, with impressive ceiling height and dual aspect natural light with a sash window to the side with a far reaching view and bay window to the front with elevated views along St Johns Terrace. The Sitting Room features an impressive fireplace with marble surround and mantel. Picture rail and fitted cupboard under the stairs. Stripped wood panelled door opens to a small internal hall with stairs rising to the first floor and opening to;
Kitchen/Dining Room- An impressive room with fantastic high ceilings. The dual aspect kitchen enjoys elevated views along Paddock Road and over the neighbouring allotments. The room features a modern fitted kitchen finished in a gloss cream colour and complimented by wood style worksurfaces. Picture rail and further gorgeous fireplace with marble mantel and surrounds. Fitted cupboard with stripped wood panelled door to the side. Further fitted shelves into chimney recess.
First floor Landing- Stairs continue to Second Floor. Sash window to the side with far reaching views. Stripped wood panelled doors to principal rooms.
Bathroom- A more than generously sized room, boasting a fantastic suite comprising of a freestanding, centrally positioned designer bath, generously sized shower enclosure, wc and wash hand basin set into a vanity unit with drawers below. Boiler cupboard, and space and plumbing for washing machine and Tumble Dryer. Sash window to the rear with far reaching views.
Bedroom 1- A generously sized double bedroom with bay window comprising of three sash windows with elevated views along St Johns Terrace. Further sash window to the side also with far reaching views. Fitted wardrobes to chimney recess with gorgeous stripped wood panelled doors. Ornate fireplace with timber mantel and surround.
Second Floor
Walk Through Bedroom- Currently presented as a walk through bedroom but easily adaptable with a partition wall to create a self contained bedroom. The double bedroom benefits from two roof windows to the rear and a sash window to the side both with far reaching views across the townscape. Fitted wardrobe with bifold doors.
Bedroom 2– A further generously sized double bedroom with dual aspect views to the front and side. Fitted wardrobe with double doors.
Parking Space– The extremely rare commodity is located at the rear of the building and brick laid.
Paddock Terrace is located in between the historic High Street and Castle Grounds and the popular Pells area of Lewes. The Pells Pond and Open Air Swimming Pool can be found at the end of the road off of St Johns Terarce and St Johns Hill
The Mainline Railway Station, scenic walks along the river and two large public recreation grounds both with children’s playgrounds are all within striking distance of the front door. The Paddock from which the terrace takes its name is located adjacent to the property and offers an excellent public green space complete with children recreation ground.
An extremely pleasant walk through the Castle Grounds to The High Street is just 0.2 miles away and offers an array of shops, restaurants and public houses. The Depot Cinema and Mainline Railway Station, which offers direct services to London and Brighton are just 0.3 miles away.
Lewes is a popular choice for families with well referred state schools catering for all ages. Lewes is also home to Lewes Old Grammar School.
Tenure – Share of Freehold. Agents Note the property will be sold as a leasehold property with a 999 Year Lease and the share of freehold will be assigned upon the sale of the lower ground floor property. Purchasers are welcome to approach Mansell McTaggart over acquiring the lower ground floor property which is presented as a 1 Bedroom Flat with an Allocated Parking Space.
Maintenance Charge – Charged on an ad hoc basis and shared with the lower ground floor property, due to having no communal spaces.
Gas central Heating.
EPC Rating – D
Council Tax Band – C
Council Tax Band: C
Nearest Stations
- Lewes - 0.31miles
- Cooksbridge - 2.15miles
- Glynde - 2.91miles
- Southease - Piddinghoe Road - 3.14miles
- Southease - 3.15miles
Location
Floorplans

