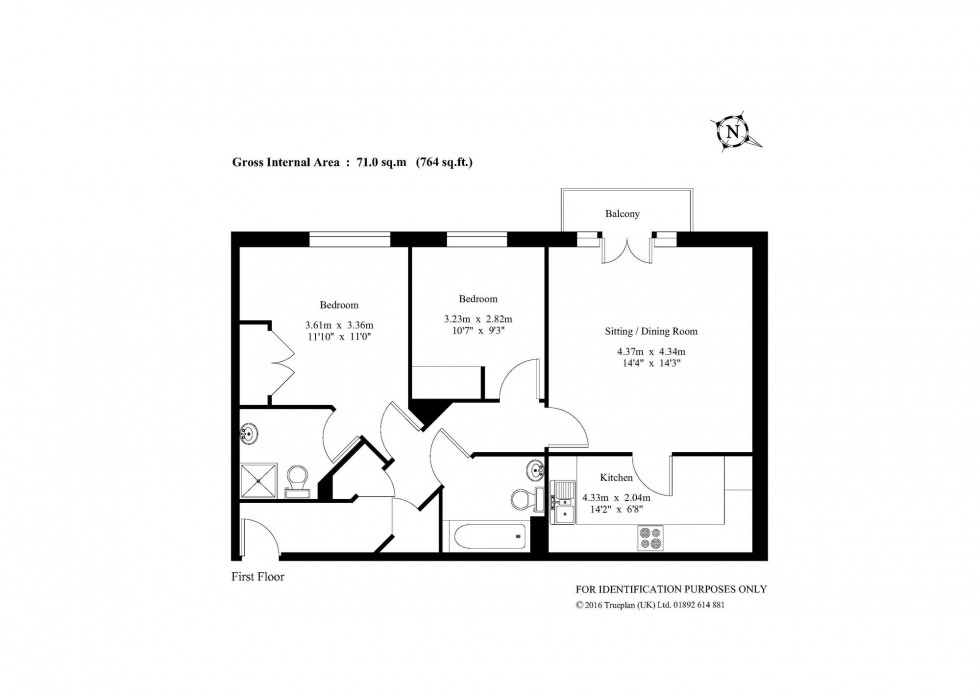2 Bed Flat For Sale
Copthorne Common Road, Copthorne, RH10
£290,000 (Leasehold)
- First floor 2 bedroom apartment
- Fitted kitchen with integrated appliances
- Living/dining room with private balcony
- Master bedroom with fitted wardrobe and en-suite shower room
- Large double second bedroom
- Views overlooking the private grounds
- Neutrally decorated throughout
- Council Tax Band 'D' and EPC 'B'
This is a well presented and spacious two-bedroom first floor apartment built by Bryant Homes in 2006, set back off the road within a short walk of the popular village of Copthorne. The apartment has been tastefully decorated throughout and is fitted with integrated appliances, recessed spotlights, built-in wardrobes and a private balcony with space for table and chairs overlooking the secluded grounds.
Upon approaching the property there is visitors parking and a communal front door with entry phone system, which leads to a communal entrance hall and front door to the apartment. In the entrance hall there is a large built in storage cupboard, airing cupboard housing the boiler and security entry phone. The light and airy living/dining room overlooks the side with patio doors leading to a private balcony, the room offers a good size space for relaxing in whilst enough room for a good size table and chairs as well. The modern kitchen has been upgraded from the original to include integrated appliances as well as a good number of wall and base units for storage. The integral appliances include tall fridge/freezer, Bosch dishwasher, washing machine, a gas hob with cooker hood over and an electric oven.
The large master bedroom is a very good-sized double overlooking the rear of the development. Within the room there is a built-in double wardrobe and access to a large en-suite shower room. The en-suite shower room is fitted with a large square shower cubicle and power shower, W.C, wash hand basin and part tiled walls. Bedroom 2 is also a good-sized double, overlooking the rear and has a built-in wardrobe. The family bathroom has a modern white suite comprising of panelled bath with shower over, W.C, wash hand basin, partly tiled walls, and a wall mounted mirror.
Outside there is allocated parking for one vehicle, visitors’ parking and communal grounds.
Lease Details
Length of Lease: 106 years remaining (2024)
Annual Service Charge – £1,200
Service Charge Review Period - April
Annual Ground Rent - £200
Ground Rent Review Period - March
Lease details have been provided by the Vendor. This information should be confirmed by your solicitor
Council Tax Band: D
Nearest Stations
- Three Bridges - 2.38miles
- Gatwick Airport - 2.46miles
- Gatwick South Terminal Shuttle Station - 2.51miles
- Horley - 3.04miles
- Gatwick North Terminal Shuttle Station - 3.19miles
Location
Floorplans

