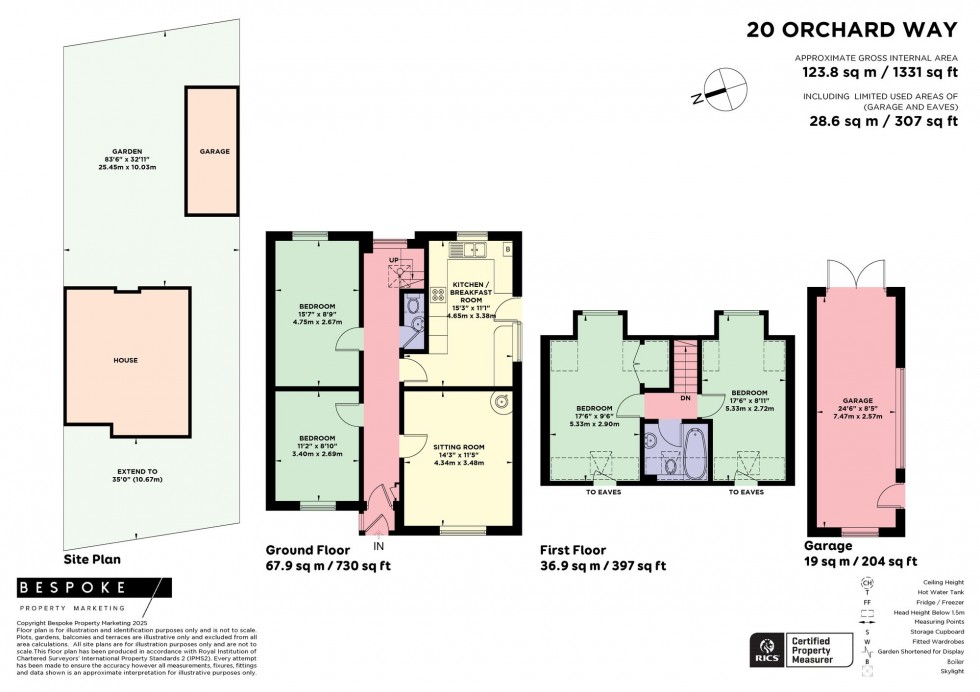4 Bed House Sold STC
Orchard Way, Hurstpierpoint, BN6
£550,000 (Freehold)
- Deceptively spacious semi-detached chalet style home
- 85’ long enclosed rear garden
- Own driveway – garage and carport
- 3-4 bedrooms – 1-2 reception rooms
- Double aspect kitchen/breakfast room
- Cloakroom/wc
- Sitting room with feature log burner
- Gas central heating – Upvc double glazed windows and external doors
- Short walk of High Street and open countryside
- Council tax band: D – Energy performance rating: C
The accommodation with approximate room measurements comprises:
uPVC half opaque double glazed front door into: LOBBY carpet, door into:
HALL electric meter cupboard, radiator, central heating thermostat, doors to all ground floor rooms, staircase rising to the first floor, uPVC double glazed window to rear, mains smoke alarm.
CLOAKROOM/WC white suite comprising, low level WC, wall mounted wash hand basin, ceramic tiled floor, half tiled walls, chrome radiator/towel rail, downlighter, extractor fan.
SITTING ROOM 14’2 x 11’5 carpet, radiator, TV and telephone points, uPVC double glazed window to front. Cast iron log burner.
DINING ROOM/BEDROOM 3 11’3 x 8’9 carpet, radiator, uPVC double glazed window to front.
DOUBLE ASPECT KITCHEN/BREAKFAST ROOM 15’3 x 11’2 maximum. Fitted with a range of cream high gloss units at both eye and base level with chrome furniture comprising, twin bowl single drainer ‘Franke’ stainless steel sink unit inset into wood effect worktops having cupboards and drawers beneath, space and plumbing for washing machine, separate family sized dishwasher, integrated larder fridge and four drawer freezer, eye level stainless steel double oven with cupboards above and beneath, ‘Neff’ stainless steel four ring gas hob with tiled splashback and stainless steel and glass extractor canopy over, good number of wall cupboards with lighting beneath, cupboard concealing gas fired ‘Glo worm’ combination boiler, gas meter cupboard, ceramic tiled floor, radiator, TV and telephone points, downlighters, breakfast bar, uPVC double glazed windows to side and rear, uPVC half double glazed door to side.
DINING ROOM/BEDROOM 4 15’7 x 8’9 radiator, uPVC double glazed window to rear.
From the hall a staircase with carpet rises to FIRST FLOOR LANDING carpet, double glazed Velux window, mains smoke alarm, doors to all first floor rooms.
DOUBLE ASPECT BEDROOM 1 17’6 x 11’5 maximum plus built-in wardrobe cupboard and eaves storage cupboard, carpet, radiator, TV and telephone points, double glazed Velux window to front, uPVC double glazed window to rear. DOUBLE ASPECT BEDROOM 2 17’6 x 9’ maximum plus eaves storage cupboard with electric light, carpet, radiator, double glazed Velux window to front, uPVC double glazed window to rear.
DOUBLE ASPECT BEDROOM 2 17’6 x 9’ maximum plus eaves storage cupboard, carpet, radiator, double glazed Velux window to front, uPVC double glazed window to rear.
FAMILY BATHROOM/WC white suite comprising, panelled enclosed bath with chrome mixer tap having separate shower unit over with shower screen, wash hand basin, bathroom furniture with inset low level WC, ceramic tiled floor, chrome radiator/towel rail, tiled walls, electric shaver/light point, downlighters, extractor fan, double glazed Velux window.
OUTSIDE
FRONT GARDEN laid to lawn with shrub borders, concrete pathway affords access to the front door, enclosed by dwarf wall.
PRIVATE DRIVEWAY runs to the side of the bungalow providing parking for several vehicles and access to Carport timber and corrugated plastic construction.
DETACHED GARAGE 24’4 x 8’2 light and power connected, independently fused.
EAST FACING REAR GARDEN 85’ in length. Outside light and tap, patio. The remainder of the garden is arranged to lawn enclosed by close boarded fencing, backing onto allotments.
Location Summary
Orchard Way is situated on the Western side of Hurstpierpoint Village close to open Countryside and within a short
walking distance of the Historic High Street. Village facilities include, three public houses, convenience store,
pharmacy, sub post office, restaurants, cafes and bars along with a well regarded Primary School and Hurstpierpoint
College. There are numerous village sports clubs and social groups.
Nearby Hassocks Village provides more comprehensive shopping and banking facilities as well as a mainline railway station providing fast and frequent services
to London (Victoria/London Bridge 55 minutes), Gatwick International Airport and the South Coast (Brighton 10 minutes). By road, access to the major surrounding areas and motorway network can be found approximately 1 mile to the West at Pyecombe.
From our offices in Keymer Road, Hassocks, proceed West passing under the railway bridge and onto the traffic lights
(Stonepound Crossroads). Proceed straight over into Hurst Road which then becomes Wickham Hill and then
Hurstpierpoint High Street. At the roundabout proceed straight over passing the Church on your left then vehicle Garage
on your right. Orchard Way will be found on the right hand side just after the allotments.
Council Tax Band: D
Nearest Stations
- Hassocks - 1.88miles
- Burgess Hill - 2.79miles
- Wivelsfield - 3.41miles
- Plumpton - 5.47miles
- Haywards Heath - 5.94miles
Location
Floorplans

