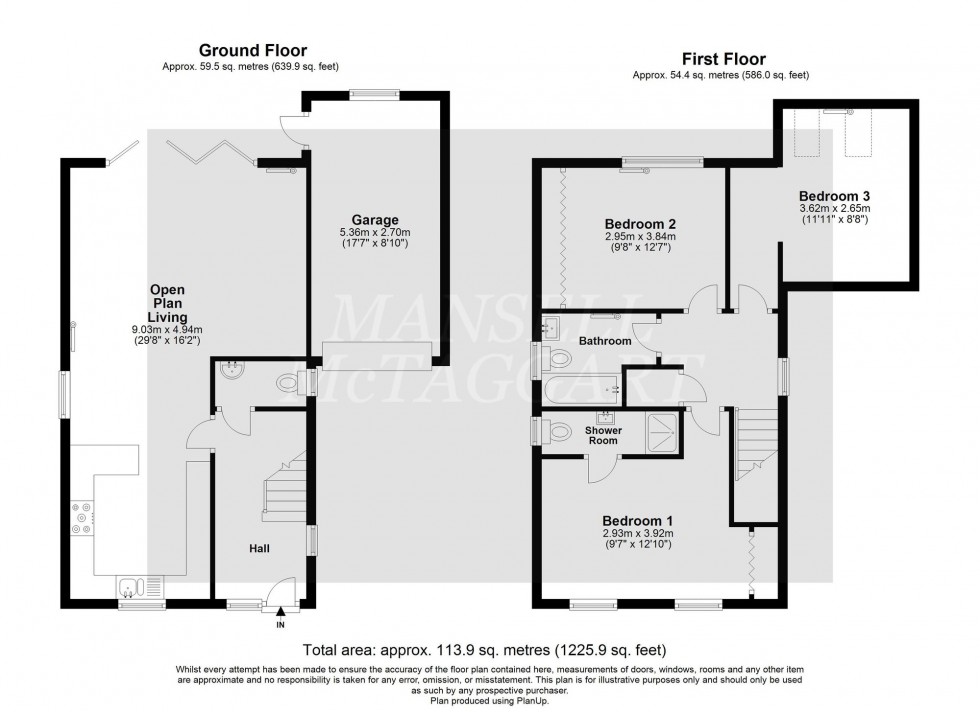3 Bed House For Sale
Glebelands, Crawley Down, RH10
Guide Price £500,000 (Freehold)
- A well-designed and upgraded three-bedroom detached family home
- Executive cul-de-sac location in the village of Crawley Down
- Private block paved driveway for 2 to 3 cars with attractive landscaped front and rear gardens
- Open plan light and airy kitchen with integrated appliances/diner and living room to rear with bi-fold doors overlooking east-facing landscaped rear garden
- Master bedroom with en-suite shower room and fitted wardrobe
- Two further double bedrooms and family bathroom - downstairs cloakroom
- Good sized single garage with plumbing at the rear for washing machine and space for a tumble dryer and access to garden
- Council Tax Band 'E' and EPC 'C'
GUIDE PRICE £500,000 - £525,000 - A modern and well-designed three-bedroom link detached family home situated in a quiet executive cul-de-sac on the outskirts of Crawley Down village ideally situated for easy access to Worth Way, village school and local amenities.
The property, built over 10 years ago, has a block paved driveway for 2 to 3 cars. There is a large single garage with light, power and up and over door, with plumbing for washing machine and room for tumble dryer with access to rear garden. To the front is an attractive landscaped garden leading to a covered ornate porch which leads to the front door. The entrance hall is a good size with plenty of space for shoes and coats with an under stairs cupboard and downstairs cloakroom, comprising of a low-level WC, wash hand basin, frosted window to side with attractive stone effect tiling. The open-plan kitchen/diner and living room has bi-fold doors overlooking the rear east-facing landscaped private garden. The kitchen overlooks the front and has an attractive range of high gloss walls, base units, sink unit with work surfaces. There is space for a Rangemaster oven, cooker hood, integrated fridge/freezer, and space for a washing machine and dishwasher. The living dining room is bright, with plenty of space for a six-person dining table and a 2/3-seater sofa with freestanding furniture.
Heading upstairs, you are greeted with a landing loft access and an airing cupboard. There are three double bedrooms, two with plenty of space for a king-size bed and some fitted wardrobes. The master bedroom is a good size double and has fitted wardrobes and an en-suite incorporating a shower cubicle, low level WC, pedestal wash basin, heated towel rail and frosted window to the side. The 2nd bedroom is of a good sized double and has wall to wall wardrobes and the 3rd bedroom is a good sized double with room for a freestanding wardrobes. The family bathroom has a panel bath, separate shower unit, shower screen, low-level WC wash, hand basin, heated towel rail, and recess spotlights.
To the front of the property, there is a pathway to the front door flanked by attractive shrubs and flowerbeds. Access through the garage leads to the garden, which is mainly laid to patio and lawn with an attractive shrub and flowerbeds, with part hedge screening providing a good amount of privacy.
Internal viewings are highly recommended to avoid disappointment.
Location Summary
Crawley Down is located on the eastern side of Crawley close to open countryside. The village provides a selection of local shops, butchers, a public house, a school and a village hall. There are also a number of bus routes that provides links to the surrounding areas. East Grinstead Town Centre with its selection of shops, restaurants, recreation facilities, schools and college, is approximately 6 miles. The local schools are Crawley Down Village Church of England School, Copthorne Preparatory School, Imberhorne Secondary School and Worth School www.ofsted.gov.uk. The closest Railway Stations are Three Bridges – 4.6 miles and East Grinstead – 5.7 miles. Junction 10 of the M23 is only 1 mile with access to the M25 and Gatwick Airport is 6.2 miles away.
Council Tax Band: E
Nearest Stations
- Kingscote (Bluebell Railway) - 1.96miles
- East Grinstead - 2.87miles
- Three Bridges - 3.38miles
- Gatwick Airport - 4.17miles
- Dormans - 4.20miles
Location
Floorplans

