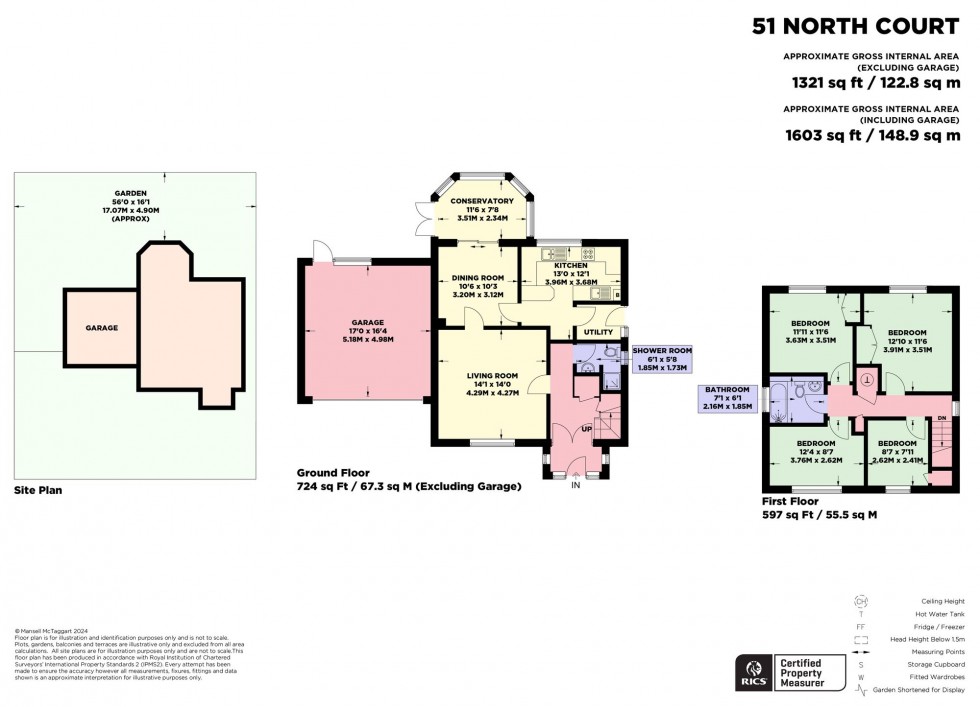4 Bed House For Sale
North Court, Hassocks, BN6
£675,000
- Substantial 4 bedroom detached family home
- In the same family ownership from new in 1979
- 3 separate reception rooms
- Double width driveway and attached double garage
- End of close position
- Gas central heating – Double glazing
- Excellent further extension potential (subject to any necessary consents)
- Short walk of main line station and schooling for all age groups
- Offered for sale with vacant possession and no onward chain
- Council tax band F – Energy performance rating: D
Front door to: Entrance porch: uPVC double glazed window’s, opaque glazed double doors to:-
Hall: stairs to first floor, understairs storage cupboard, built in coat cupboard.
Shower/Cloakroom/WC: modern white suite, wash hand basin, low level WC, shower cubicle, uPVC double glazed window to side, tiled splashbacks.
Sitting Room: uPVC double glazed bow window to front. ‘Adams’ style fire surround, marble inserts and hearth, electric fire.
Kitchen/Breakfast Room: light oak fronted wall and base units, laminate worktops, 1 and quarter bowl, 1 drainer composite sink unit, breakfast bar, space for cooker, space for tall fridge freezer, tiled floor and splashbacks, UPVC double glazed window to rear. Glazed door to hall, glazed door to:-
Utility Room: metal trim units, 1 bowl, 1 drainer stainless steel sink unit, tiled floor, ‘Baxi’ boiler, UPVC double glazed window and door to side.
Dining Room: glazed doors to kitchen/breakfast and sitting room, uPVC double glazed patio doors to:-
Conservatory: part brick and hardwood double glazed conservatory under pitched polycarbonate roof, tiled floor, two radiators, UPVC double glazed double doors to rear garden.
Stairs from hall to: First Floor
Landing: uPVC double glazed window, built in airing cupboard, further built in cupboard, hatch with pull down ladder to loft.
Bedroom One: range of fitted bedroom furniture plus built in double wardrobe, uPVC double glazed window to rear.
Bedroom Two: built in double wardrobe, uPVC double glazed window to rear.
Bedroom Three: uPVC double glazed window to front
Bedroom Four: built in wardrobe, uPVC double glazed window to front.
Bathroom: white suite, panel enclosed bath, shower over, glass screen, low level pedestal wash hand basin, part tiled walls, double glazed window (not uPVC)
Outside:
Front Garden: lawns and shrub borders, paved pathway to front door.
Double Drive: paved and brick edged double width drive providing off street parking and access to:-
Double Garage: electric ‘Marantec’ up and over garage door, light and power, water tap, gas and electricity meters, UPVC double glazed window and door to:-
Enclosed Rear Garden: paved stone patio, lawn, beds and borders, timber shed, well fenced, gated side access each side. Good degree of seclusion.
Location Summary
LOCATION North Court is situated off Stanford Avenue which offers a quiet location within a short level walk of a small parade of shops and Hassocks mainline railway station. Hassocks village facilities include various shops, boutiques, cafes and restaurants, sub post office and modern health centre, as well as excellent primary, secondary and nursery schooling.
STATION Hassocks mainline railway station provides fast and frequent services to London (Victoria/London Bridge 55 minutes, Gatwick Airport and the South Coast (Brighton 10 minutes).
BY ROAD Access to the major surrounding areas and motorway network can be found approximately 3 miles to the south at Pyecombe.
DIRECTIONS From our office in Hassocks village proceed West on the Keymer Road over the mini roundabout and under the railway bridge, take the first right onto Station Approach West then left into Stanford Avenue and North Court can be found on your right hand side.
Council Tax Band: F
Nearest Stations
- Hassocks - 0.14miles
- Burgess Hill - 2.10miles
- Wivelsfield - 2.89miles
- Plumpton - 3.83miles
- Falmer - 5.15miles
Location
Floorplans

