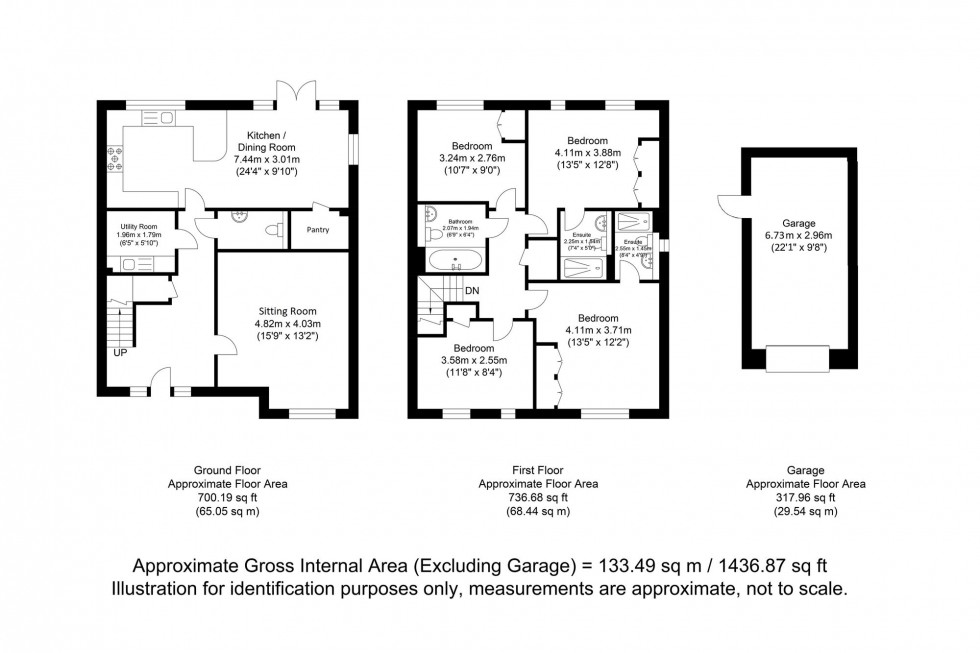4 Bed House For Sale
Lakeside, South Chailey, BN8
In Excess of £600,000 (Freehold)
- 4 DOUBLE BEDROOMS
- 3 MODERN BATHROOMS / SHOWER ROOMS
- MODERN KITCHEN / DINING ROOM
- SITTING ROOM
- UTILITY ROOM AND GROUND FLOOR CLOAKROOM
- REAR GARDEN
- GARAGE AND DRIVEWAY WITH EV CHARGE POINT
- RESIDENTS ACCESS TO PRIVATE WOODLAND AND VIEWS OF THE LAKE
- REMAINING 8 YEARS ON NHBC
A wonderful opportunity to purchase this 4 Double Bedroom, 3 Bathroom, modern family home.
Located in the popular Hamsey Lakes development with exclusive residents’ access to mature woodland and adjoining an impressive lake this 2-year-old home is extremely well presented and enjoys views over a wildflower bank.
Whilst technically semi-detached only a portion of this 1,466 sq ft home adjoins the neighbouring home.
Inside we find 4 Double Bedrooms each with fitted wardrobes and two boasting gorgeous modern EnSuite Shower Rooms with underfloor heating and a further Modern Family Bathroom.
Downstairs you are greeted by a generously sized Entrance Hall which leads to a superb dual aspect Kitchen Dining Room with Pantry and access to the rear Garden. There is a well presented Sitting Room, useful Utility Room and Ground Floor Cloakroom.
Outside there is a Garage and a block paved Driveway providing Off Street Parking for 2 vehicles, complete with an EV charge point.
VIEWING HIGHLY RECOMMENDED
Entrance Hall- A generously proportioned and welcoming entrance hall with stairs with oak hand rail and balustrade leading to the first floor. Doors to principal rooms, understairs cupboard.
Sitting Room- Measuring a generous 15’9 x 13’2 and enjoying views over a wildflower bank and mature trees beyond.
Kitchen/Dining Room- A superb room featuring a modern fitted kitchen finished in a modern grey and complimented by Quartz worksurfaces. The kitchen comprises of a range of wall and base units comprising of cupboards and drawers and incorporates a breakfast bar into the design. The light and bright room boasts dual aspect views and double doors provide access over the garden. There is an excellent Pantry cupboard with fitted shelves.
Utility Room- Complete with fitted kitchen cupboards, stainless steel sink and space for appliances.
Ground Floor Cloakroom- Modern white suite comprising of wc and wash hand basin. Modern grey tiled floor and half tiled walls. Heated towel rail.
First floor Landing- Modern panelled doors to principal rooms. Linen cupboard.
Bathroom- A beautiful bathroom suite comprising of a panel enclosed bath with rainfall shower over and glass screen door. Wc and wash hand basin set into a vanity unit, all complimented by modern grey tiled surrounds and floor. Heated towel rail.
Bedroom 4- A comfortable double bedroom with views over the trees to the front and fitted wardrobe.
Bedroom 3- Another double bedroom with fitted wardrobes and views over the rear garden.
Bedroom 2- A well presented double bedroom with fitted wardrobes and a pair of windows with elevated views over the rear garden. Door to;
Bedroom 2- A well presented double bedroom with fitted wardrobes and a pair of windows with elevated views over the rear garden. Door to;
Ensuite- A gorgeous modern EnSuite Shower Room with generously sized shower enclosure with sliding glass door, wc and wash hand basin set into a vanity unit. Modern grey tiled surrounds and heated towel rail.
Bedroom 1- An enviable bedroom suite featuring fitted wardrobes and pretty views over the wildflower bank, mature tress and glimpses of the meadow beyond. Door to;
EnSuite- A wonderful modern EnSuite Shower Room with generously sized shower enclosure with sliding glass door, wc and wash hand basin set into a vanity unit. Modern grey tiled surrounds and heated towel rail. Window to the side.
Garage- Brick built with power points and light. Pedestrian door to the garden.
Driveway – Block paved and providing Off Street Parking for 2 Vehicles. Electric Car Charge Point.
Garden- Mostly laid to lawn with a paved patio. Established flower beds and gated side access.
Lakeside is a pretty block paved road within the popular Hamsey Lakes development, constructed by Antler Homes in 2020. Residents enjoy views of the adjoining lake and have exclusive access to a private woodland with established pathways and a number of routes to explore. The development comprises of 2,3,4 and 5 bedroom homes and number 4 in particular enjoys views over an established wildflower bank with mature trees and a meadow beyond. There is also a useful bus stop located at the entrance to Hamsey Lakes offering direct services to Lewes and the surrounding villages.
South Chailey is apopular village just 4.5 miles north of Lewesand boasts a popular and well referred Secondary School and Primary School. There is a local convenience shop and the area is served by a number of popular public houses offering dining. Chailey Common offers excellent wildlife watching and scenic walks, often with impressive views and is home to the Heritage Windmill complete with sails.
The area is well served by a local bus service and Mainline Railway Stations can be found at nearby Cooksbridge and Plumpton Green both offering regular and direct services to Lewes, London and Gatwick.
Tenure – Freehold
Modern LPG Gas Central Heating – Ground Floor and Bathrooms with Underfloor Heating - Double Glazing - Electric Vehicle Charge Point.
NHBC – approximately 8 years remaining
Service Charge – apx £343.42 per annum.
EPC Rating – C
Council Tax Band – F
Council Tax Band: F
Nearest Stations
- Cooksbridge - 1.56miles
- Plumpton - 2.09miles
- Lewes - 3.98miles
- Sheffield Park (Bluebell Railway) - 4.82miles
- Burgess Hill - 5.36miles
Location
Floorplans

