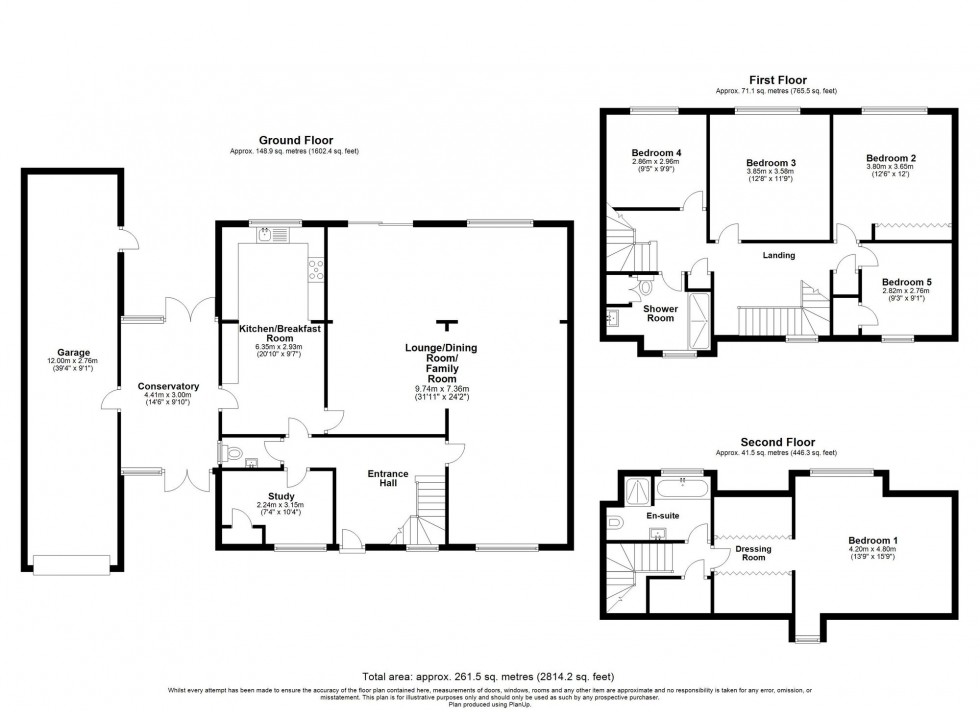5 Bed House For Sale
Orde Close, Crawley, RH10
Guide Price £900,000 (Freehold)
- A substantial 2814 sq. ft. five-bedroom, two bathroom detached family home set within large plot
- Large driveway leading to a tandem garage and off-road parking for several vehicles
- Large entrance hall with storage – Huge living room/dining room – Kitchen/breakfast room
- Study – Outer lobby which could be used as a gym- Downstairs cloakroom
- Spacious master bedroom with large walk-in dressing room and en-suite
- Four further double bedrooms with refitted family bathroom
- Well-designed landscaped rear garden with sun terrace and barbecue station, patio area, expanse area of lawn with attractive shrub and flower borders overlooking woodland beyond
- Council Tax Band ‘G‘ and EPC ‘tbc'
GUIDE PRICE £900,000 - £925,000
An opportunity to purchase a substantial and impressive five-bedroom, two bathroom detached family home within its own plot of approx. a third of an acre. The driveway leading to a tandem garage and off-road parking for several vehicles.
Approaching the property, there is a large area of lawn with attractive flower beds on either side. There is an entrance canopy. Entering the house, the front door opens into a large main entrance hall. There is a staircase to the side of you leading to the first floor to the right is the light and airy living room/dining room, and the study is to the left. The study is of a good size with plenty of space for a desk, fitted cupboards and freestanding furniture with window overlooking the front of the property. There is a cloakroom where there is low level WC, pedestal wash hand basin with storage under with attractive tiling . The living /dining room has the wow factor with a large window to the front bringing in a lot of light and patio doors to the large landscaped garden there is a feature fireplace with brick carved surround and hearth also you have plenty of space for two four-seater sofas, freestanding furniture and dining area which could fit a 12 person dining table. The kitchen/breakfast room is situated to the rear of the property with quality integrated appliances, an excellent range of country style wall and base units, with sink unit and worksurfaces, and stone flooring throughout. There is integrated, dishwasher, space for American style fridge/freezer. From the kitchen there is access into an outer lobby which leads to front and rear of the property which could be used as a gym if wanted. There is access to the tandem garage with electric roller door and further access to the garden.
Moving upstairs all bedrooms are of a good size double, some with full height fitted wardrobes, some without, with plenty of space for freestanding furniture. The master bedroom is on the top floor with plenty of space for a super king size bed with access to a large his and her walk-in dressing room, the en-suite shower room with its double walk-in shower cubicle, tile flooring , wash hand basin with storage under , low level WC and oversized ceramic tiling, recessed spotlights, heated towel rail and under floor heating. The family bathroom is a white suite comprising of a panelled bath, separate pump fitted fountain head shower unit, low level WC, pedestal wash hand basin with vanity unit under, ladder style radiator and ceiling spotlights. The property has been redecorated throughout.
Outside:
The property has a tandem garage with electric roller door with access leading to a large rear garden which is secluded with mature shrub and flower borders, expanse of lawn and large terrace to enjoy both relaxing and socialising. There are brick built raised flower beds set within rear garden, circular timber borders with further planting along the boundaries. The garden is fully fenced making it safe for children and pet friendly. The established planting and landscaping include flowers, bulbs, shrubs and trees making this a real haven and summer house with be spoke barbecue work station incorporating gas oven shelving and fridge area
Internal viewings are highly recommended to avoid disappointment.
Location Summary
The property is situated within a sought after cul de sac amongst similar style detached houses close to Pound Hill shopping parade, comprising a convenience store, restaurants/takeaways and a public house. Crawley town centre, with its extensive range of shops, restaurants, and recreational facilities, is a short drive. Three Bridges mainline railway station with fast and frequent services to London (approx. 35 minutes) and the South Coast is within a 10 minute walk and Gatwick Airport and the M23 are also within easy reach.
Council Tax Band: G
Nearest Stations
- Three Bridges - 1.10miles
- Gatwick Airport - 1.88miles
- Gatwick South Terminal Shuttle Station - 1.94miles
- Crawley - 2.09miles
- Gatwick North Terminal Shuttle Station - 2.44miles
Location
Floorplans

