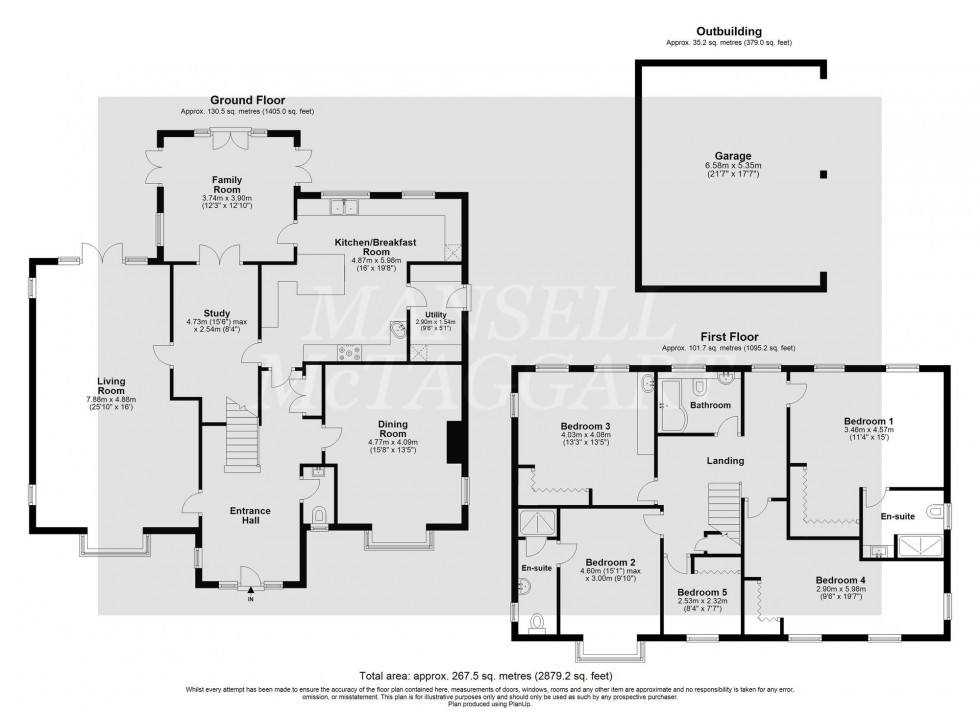5 Bed House For Sale
Mill Lane, Felbridge, RH19
Guide Price £1,300,000 (Freehold)
- Detached family home
- Five bedrooms
- Two En suite bathrooms
- Four reception rooms
- 2,879 Sq ft of living space
- Extended and well presented throughout
- Double garage
- 1 /3 acre plot
Guide price £1,300,000 - £1,400,000
A substantial and well presented, five bedroom, four bathroom detached family home, which is set within an approximately 1/3 acre plot. This executive property has been extended to an impressive 2,879 Sq ft and further benefits from a double garage, driveway parking and a South Facing rear garden. The property is also being offered to market with no onward chain.
The living accommodation briefly comprises: generous entrance hall with a coat cupboard and under stairs cupboard; 26 ft living room with triple aspect views, bay window to the front, gas fireplace and French doors to the rear garden; downstairs cloakroom with a WC and wash hand basin; dual aspect dining room with a bay window to the front and gas fireplace; kitchen/breakfast room which has a fitted kitchen with a range of wall and base level units, breakfast bar for 4 people, granite worktops, wine rack, Range oven, 5 gas ring hob with extractor fan, dishwasher and electric underfloor heating; utility room with wall and base level units, plumbing for a washing machine and tumble dryer; family room with electric underfloor heating and French doors to the rear garden, which completes the ground floor.
The first floor consists of a spacious landing with an airing cupboard and loft ladder access to the partially boarded loft; master bedroom with fitted wardrobes and en suite shower room which has a WC, wash hand basin, heated towel rail and electric underfloor heating; double guest bedroom with a bay window to the front and en suite shower room with a WC and wash hand basin; further double bedroom with fitted wardrobes and wash basin; family bathroom with a WC, wash hand basin, heated towel rail, electric underfloor heating and a bath with an overhead shower. Finally, another two bedrooms with fitted wardrobes and front aspect views, concludes the living accommodation.
Externally the property can be accessed via an electric remote control gate, where you are greeted by a plethora of driveway parking and a double garage with power and lighting. Gated side access leads to the mainly laid to lawn rear garden with a patio seating area abutting the rear and half is under shelter. A variety of mature trees, hedges, shrubs and plants provide a high level of privacy and seclusion. There is also a large shed, power points and tap.
Council Tax Band: E
Nearest Stations
- East Grinstead - 1.96miles
- Dormans - 2.34miles
- Kingscote (Bluebell Railway) - 2.77miles
- Lingfield - 3.08miles
- Gatwick Airport - 4.72miles
Location
Floorplans

