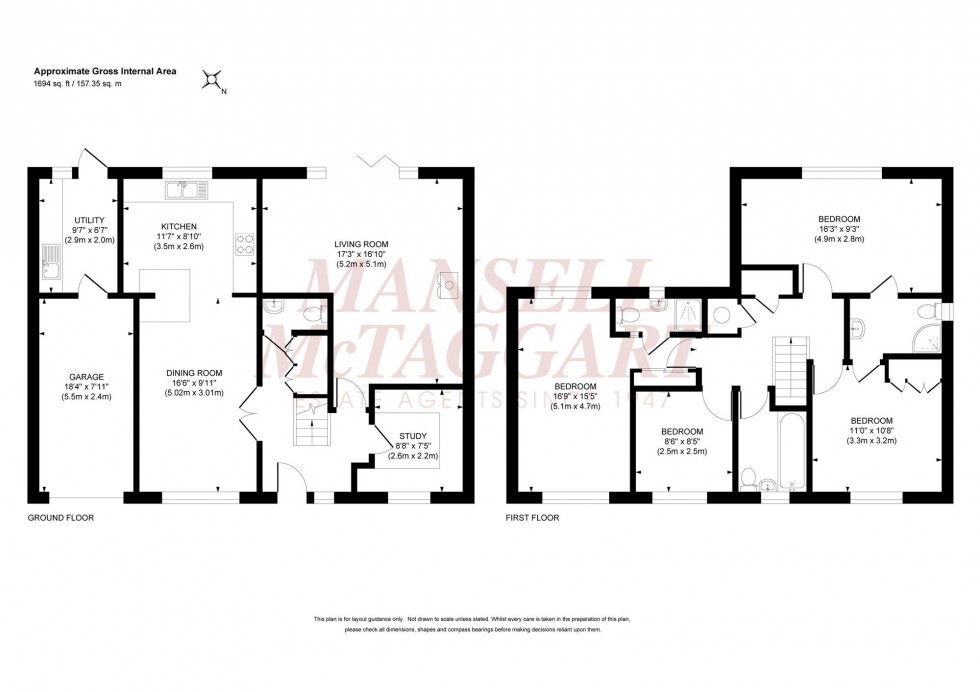4 Bed House For Sale
The Gilligans, Burgess Hill, RH15
£725,000 (Freehold)
- Entrance Hall & Cloakroom
- Study
- Kitchen/Dining Room
- Utility Room
- Large Living Room
- Master Bedroom & En Suite
- 3 Further Bedrooms
- Garage & Driveway
- South West Facing Rear Garden
- Council Tax Band E & EPC Rating C
A beautifully presented flint fronted 4 bedroom detached house built by Crest Homes in the mid 1980’s and having been substantially extended since. The current owners have been in residence for the last 27 years and have made many improvements to the property during that period. We believe the property was first extended with a 2 storey side extension around the early 1990’s and a further 2 storey extension to the rear in 2017, creating spacious and well presented family space throughout.
The property is situated in The Gilligans in this select small close on the West End Meadows development amongst similar detached houses within a short walk of St Pauls Catholic College, 2 primary schools and the Triangle Leisure Centre.
The ground floor benefits from Kardean flooring with the exception of the kitchen/dining room which is wood flooring. The accommodation includes a welcoming entrance hall with stairs to the first floor having custom made understairs cupboards and drawers, cloaks cupboard and a cloakroom. The study is fitted with custom handmade bespoke furniture including a desk, cupboard and bookcases faces the front. A dual aspect kitchen/dining room runs the full length of the house and is comprehensively fitted with a range of cream units, integrated AEG oven and a Neff hob, 2 useful breakfast bars, ample space for standard appliances and a dining table. The utility room provides access to the garage and rear garden. The and bright and spacious living room has a wood burning stove and bi-fold doors to the rear garden.
On the first floor, the landing has an airing cupboard and useful storage cupboard. The master bedroom is dual aspect and benefits from built in wardrobes and a en suite shower room. There are a further 3 bedrooms with bedrooms 2 and 3 sharing access to the Jack and Jill en suite shower room. The family bathroom is fitted with a white suite and has a separate shower over the bath, towel rail and a hatch to the loft space.
Outside there is a block paved driveway with parking for 3 to 4 vehicles, a well tendered lawn area and a garage with power and light with personal door to the utility room. A covered side access/shed area with power and light with 2 gates leads to the well maintained and attractive 31’ deep x 42’ wide south west facing rear garden with paved patio area adjoining the house, with the remainder laid to lawn. Raised vegetable bed, further side area ideal for storage, brick built BBQ and outside tap. The garden is enclosed by fencing to one side and a brick wall to the remainder.
Benefits include gas fired central heating (the boiler is located in the loft and was installed circa 2021 and has been serviced annually since), uPVC framed double glazed windows, Oak veneer doors to the ground floor, ample storage space and hand made blinds.
Council Tax Band: E
Nearest Stations
- Wivelsfield - 0.88miles
- Burgess Hill - 1.08miles
- Hassocks - 2.94miles
- Haywards Heath - 3.09miles
- Plumpton - 4.39miles
Location
Floorplans

