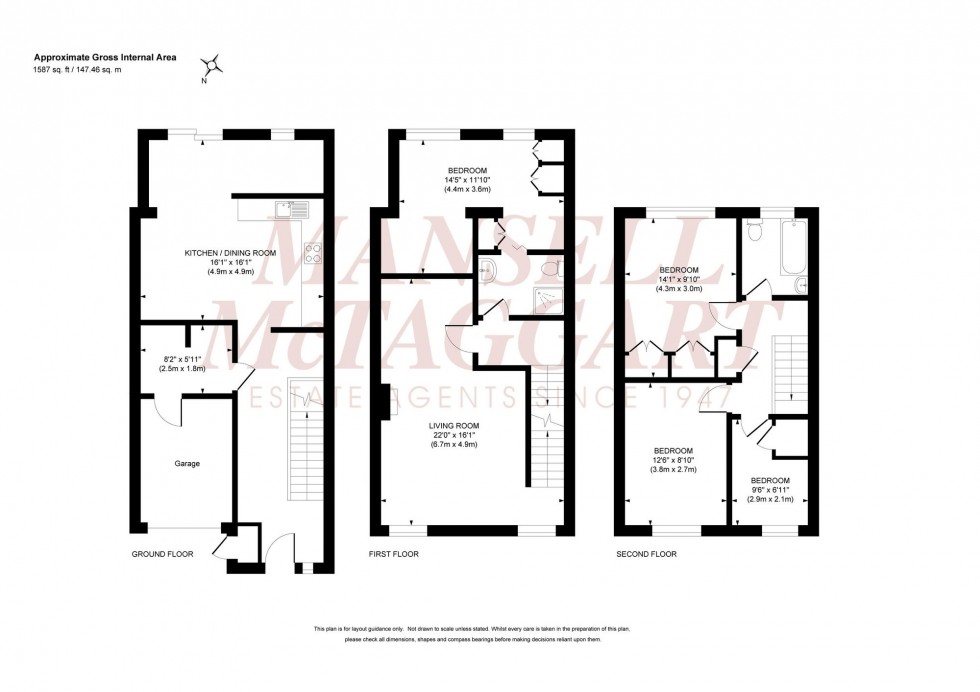4 Bed House For Sale
Doubledays, Burgess Hill, RH15
£350,000 (Freehold)
- Entrance Hall
- Kitchen/Dining Room
- Living Room
- 3/4 Bedrooms
- Bathroom & Shower Room
- Drive to Garage
- South Facing Rear Garden
- Vacant Possession
- Modernisation Required
Built in 1966 this spacious 3/4 bedroom terraced house spans 3 floors with a ground and first floor rear extension. The property is presented with vacant possession AND REQUIRES COMPLETE MODERNISATION but also presents any perspective buyer with a wonderful opportunity.
Situated in this sought after no through road just off the top of Junction Road only a moments walk of a Doctors Surgery, the mainline station, schools and the town centre.
The accommodation includes a good size entrance hall with stairs to the first floor and a deep recess beneath . Door to an integral garage which has currently been divided via a stud wall to create a utility room. The extended kitchen/dining room spans the rear of the house with sliding doors to the garden.
On the first floor a living room faces the front with stairs to the 2nd floor. There is also a 4th bedroom (created from the extension) and a shower room/wc. The 4th bedroom could be combined with the living room to create an impressive dual aspect reception room.
On the 2nd floor there are 3 bedrooms and a bathroom.
Outside a private drive leads to the garage with electric roller door. The south facing 35’ x 18’ rear garden is laid to paving slabs and pebblestones with borders. Tap.
Benefits include gas fired central heating (the modern Glow-worm boiler is located in the kitchen/dining room) and double glazed windows.
Council Tax Band: D
Nearest Stations
- Burgess Hill - 0.12miles
- Wivelsfield - 0.76miles
- Hassocks - 2.20miles
- Plumpton - 3.29miles
- Haywards Heath - 3.70miles
Location
Floorplans

