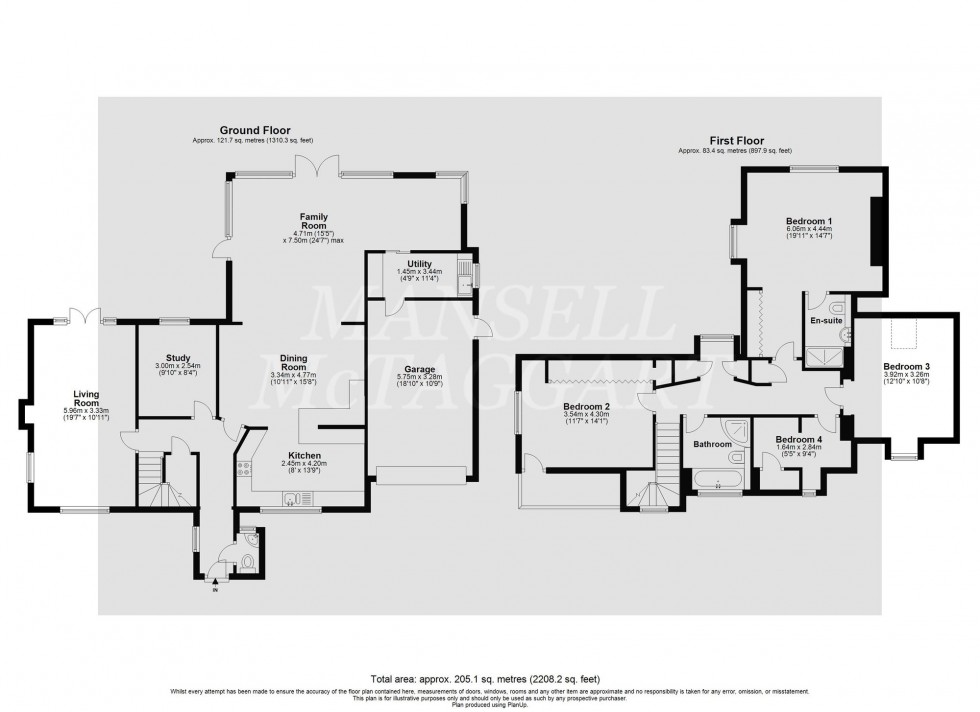4 Bed House For Sale
Mount Close, Crawley, RH10
£975,000 (Freehold)
- Entrance lobby leading to entrance hall opening onto a stunning open plan dining area/garden room/breakfast area with panoramic views of the landscaped formal garden
- Utility area leading into integral garage with electric up and over door
- Study, separate triple aspect living room with cast iron log burner
- Master bedroom with en-suite bathroom and fitted wardrobes
- Three further bedrooms with fitted wardrobes and family bathroom
- Mature gardens on all sides extending to approx. 0.2 of an acre with garden wooden shed/machine shed
- Council Tax Band ‘F’ and EPC ‘D'
An attractive, extended and individually built four bedroom detached family home built in the 1930’s, situated in 0.2 of an acre, in a small prestigious private close on the eastern side of Crawley.
Upon entering the property, you are greeted with a covered porch leading to a light and airy entrance lobby with engineered oak flooring and steps leading to further area with plenty of space for shoes and coats. The cloakroom is positioned on the left with window to rear, tiled flooring, low level WC, wash hand basin and partly tiled. The living room is triple aspect overlooking both front and rear landscaped gardens, with cast iron log burner. The study is positioned to the rear of the property with handmade cupboards and drawers under, engineered oak flooring , again with window overlooking the stunning rear garden. The entrance hall opens up to a stunning and well designed open plan dining area with steps leading to garden room with picture windows overlooking the formal rear garden and engineered oak flooring . The kitchen is to the front and is fitted with an attractive range of bespoke wall and base units with granite work surface, sink unit, integrated dishwasher, washing machine, microwave, hob, double oven, recessed spotlights and part tiled walls. The garden room leads into the breakfast area, underfloor heating, sliding door with cast iron fittings leading to a utility area with underfloor heating, fitted with attractive range of wall and base units, butler sink, quartz work surfaces over, plumbing and space for washing machine, additional fridge and tumble dyer. A door leads to an integral garage with electric up and over door and access to garden.
Stairs from the entrance hall lead to the first floor landing where there is airing cupboard and large storage cupboards. The master bedroom is double aspect with windows to side and rear, seating area and a good amount of wardrobe with hanging space and drawers. The en-suite shower room comprises of a double shower cubicle, low level WC, wash hand basin in vanity unit, heated towel rail, underfloor heating, recessed spotlights and part tiled. Further three bedrooms are of a good size and has been sympathetically designed with fitted wardrobes and a good degree of light. The family bathroom has window to front, separate shower cubicle, panelled bath with mixer tap, low level WC, wash hand basin, partly tiled, heated towel rail and recessed spotlights.
Outside there is a large frontage with gravel driveway leading to parking for several vehicles, flanked elevated lawn area with attractive and well stocked mature shrub and flower beds. Cast iron gate on two sides with access to a large rear garden with patio abutting rear, remainder being laid to lawn, elevated on two levels interspersed with a collage of stunning and attractive shrub and flower beds. There is a well screened 16’ x 8’ large garden shed with light and power, machine shed and additional wooden shed with well positioned and mature hedge screening offering a good degree of privacy.
Agents Note:
Wiring for EV charging externally and in garage.
Hard wired burglar alarm and external security lighting system
Location Summary
The property is within a short walk of Pound Hill shopping parade which includes a variety of shops, restaurants/takeaways, wine merchants and a public house. Three Bridges mainline railway station with fast and frequent services to London and the South Coast is within a 15 minute walk and there are also a number of schools in the area. Crawley town centre, with its extensive range of shops, restaurants, and recreational facilities, is a short drive and Gatwick Airport and the M23 are also within easy reach.
Council Tax Band: F
Nearest Stations
- Three Bridges - 0.42miles
- Crawley - 1.57miles
- Gatwick Airport - 2.64miles
- Gatwick South Terminal Shuttle Station - 2.70miles
- Ifield - 2.73miles
Location
Floorplans

