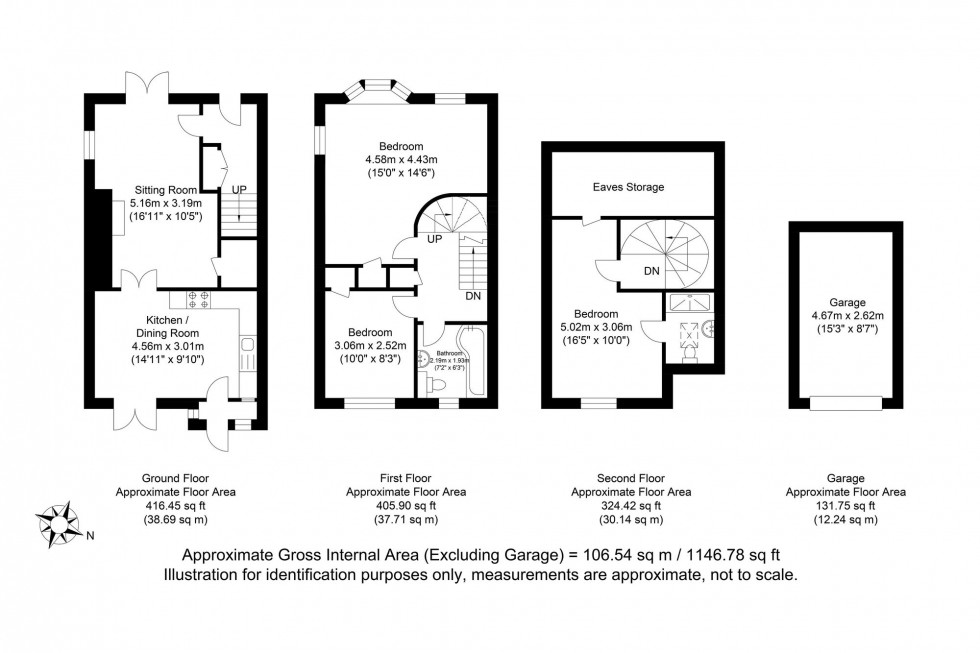3 Bed House Sold STC
St. Martins Lane, Lewes, BN7
Guide Price £950,000 (Freehold)
- SOLD stc by Mansell McTaggart
- TOWN CENTRE LOCATION
- 3 DOUBLE BEDROOMS
- 2 MODERN BATHROOMS
- MODERN KITCHEN DINING ROOM
- SITTING ROOM WITH VIEWS OVER GARDEN
- PRIVATE FRONT AND REAR GARDENS
- FAR REACHING DOWNLAND VIEWS
- STRIKING DISTANCE OF THE HIGH STREET AND MAINLINE RAILWAY STATION
SOLD by Mansell McTaggart
A superb 3 Double Bedroom, 2 Bathroom, home located in the heart of Lewes town centre but tucked away from passers-by.
The 1,150 sq ft property has been modernised in recent years and boasts a Garage, Far Reaching Views of the South Downs and private gardens to both the front and rear of the home.
Viewings are highly recommended, to fully appreciate this rarely available setting and to see all that this noticeably light and bright property offers.
The well presented accommodation comprises of a generously sized modern kitchen dining room with double doors to the front garden, a dual aspect sitting room with exposed floorboards and double doors to the rear garden. Upstairs arranged over 2 floors we find a modern family bathroom, 3 Double Bedrooms, two with far reaching views, and one with a modern ensuite shower room.
Outside there are two private, sunny gardens and the extremely rare commodity of a centrally located garage.
Entrance Porch- Front door, windows to the front and side with views over garden. Glazed door to;
Kitchen Dining Room- Modern fitted kitchen finished in a beech wood design and complimented white contrasting white worksurfaces and a light grey tiled floor. The light and bright room measures a generous 13’6 x 9’9 and enjoys views over the garden. Double doors to;
Sitting Room- A dual aspectSitting Room with exposed floorboards and pleasant views over the garden. Double doors to garden, understairs storage cupboard and door to rear lobby.
Rear Lobby- Door to garden and fitted cupboard with double doors. Stairs to first floor.
First floor Landing- Boasting a spiral staircase leasing to the second floor. The first floor landing has simple white painted doors to principal rooms and benefits from a linen cupboard.
Bathroom- A modern bathroom suite comprising of a tear shaped bath with glass screen door and shower over, wc and wash hand basin set into a vanity unit. Modern polished tiled surrounds and tiled floor, window to the front.
Bedroom- A generous double bedroom with front aspect window with far reaching views over the townscape and South Downs. Fitted wardrobe.
Bedroom- Another generously sized double bedroom with dual aspect light and elevated views over the rear garden. The bedroom features a cured wall and bay window and benefits from a fitted wardrobe.
Second floor Landing- Door to;
Bedroom- A further generously sized double bedroom with panoramic far reaching views over the historic townscape and South Downs in the distance. Door to walk in loft providing excellent storage.
EnSuite- A light and bright modern shower room featuring a shower enclosure with fixed glass screen and door, wc and wash hand basin. Modern tiled surrounds, heated towel rail and roof window.
OUTSIDE
Garage – Brick built garage with power points and light.
Front Garden- Generously sized and noticeable private the front garden is mostly laid to lawn with mature plants and shrubs throughout. The garden features a modern paved patio and is enclosed by walled, fenced and hedged boundaries and a pathway leads to the front door.
Rear Garden- A good size westerly facing rear garden, open to the sun for most of the day. The garden has been landscaped for privacy and is mostly laid to areas of brick paved terraces which provide an ideal space for alfresco dining and entertaining. Trees, plants and shrubs add height, colour and interest to the garden and a gate provides access to Green Lane behind.
St Martins Lane is a pretty twitten running from the historic High Street and the beautiful Grange Gardens. The property is located towards the bottom of the hill boasting easy access to the Mainline Railway Station and The Depot Cinema.
Everything the town centre has to offer is within easy walking distance of the front door, including the historic High Street with Lewes Castle located at the top of the lane. The railway station, grange gardens and scenic walks through nature reserves and the priory ruins are all within striking distance of the property.
The High Street is a mere skip and a hop away located at the top of the road and boats an array of shops, restaurants, public houses and antique centres.
Lewes further benefits from a Mainline Railway Station which is just a 4-minute walk away (Source Google Maps) the station offers frequent services to London, Gatwick and Brighton.
The property is also within easy walking distance of a number of popular primary schools, including Southover and Western Road, with Priory Secondary School, South Downs Collage, and Lewes Old Grammar School also within easy walking distance.
Lewes is proud to be home to a number of clubs, including football, rugby, golf, tennis, cricket, stoolball, cycling and athletics to name a few.
Tenure – Freehold
Gas central Heating – Double Glazing.
EPC Rating – D
Council Tax Band – F
Council Tax Band: F
Nearest Stations
- Lewes - 0.13miles
- Cooksbridge - 2.36miles
- Glynde - 2.81miles
- Southease - Piddinghoe Road - 2.92miles
- Southease - 2.94miles
Location
Floorplans

